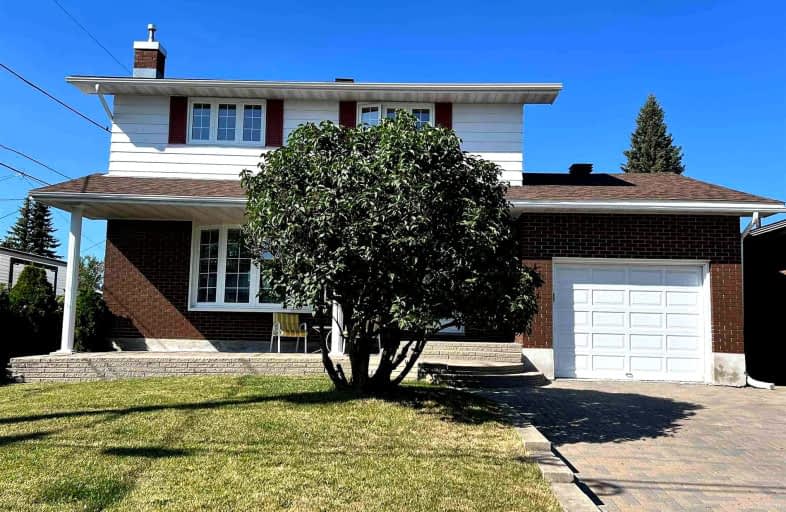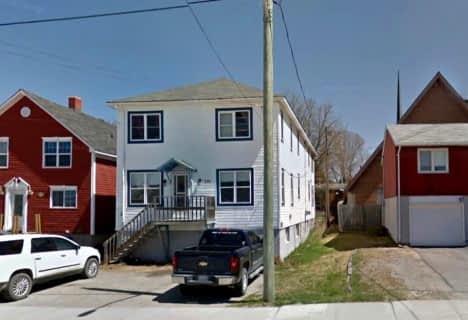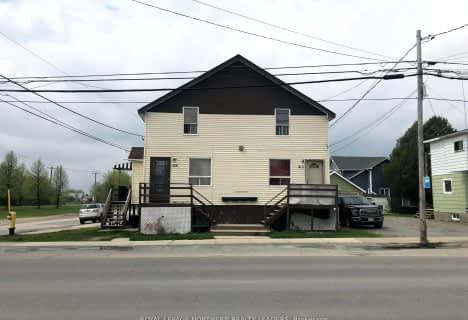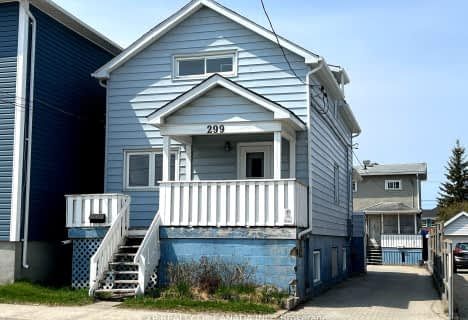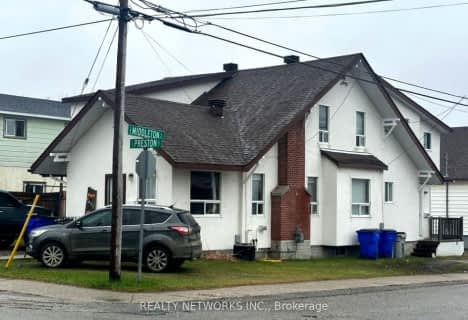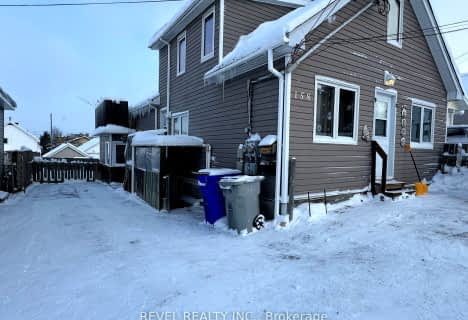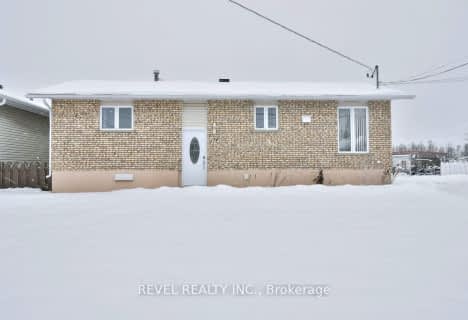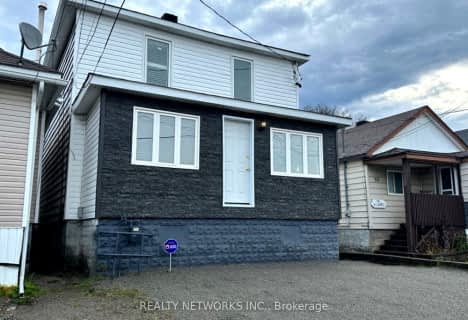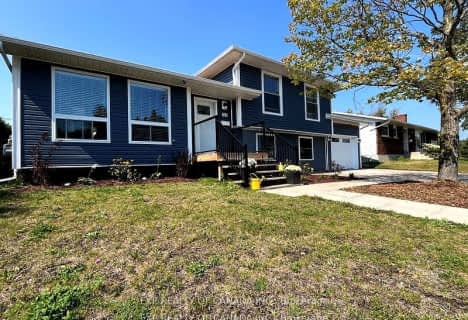Car-Dependent
- Most errands require a car.
30
/100
Somewhat Bikeable
- Most errands require a car.
42
/100

École catholique Louis-Rhéaume
Elementary: Catholic
0.70 km
École catholique Jacques-Cartier (Timmins)
Elementary: Catholic
0.68 km
O'Gorman Intermediate Catholic School
Elementary: Catholic
0.45 km
St Paul Separate School
Elementary: Catholic
0.77 km
École catholique Sacré-Coeur (Timmins)
Elementary: Catholic
0.41 km
W Earle Miller Public School
Elementary: Public
0.43 km
NCDSB Access Center Secondary School
Secondary: Catholic
0.78 km
PACE Alternative & Continuing Education
Secondary: Public
1.74 km
École secondaire Cochrane
Secondary: Public
1.58 km
O'Gorman High School
Secondary: Catholic
0.46 km
École secondaire catholique Theriault
Secondary: Catholic
1.15 km
Timmins High and Vocational School
Secondary: Public
1.01 km
-
Randall Park
381 Randall Dr, Timmins ON P4N 7R9 1.07km -
Denise St. Park
Denise St, Timmins ON 1.11km -
Riverpark Tennis Courts
1.5km
-
Scotiabank
100 Waterloo Rd, Timmins ON P4N 4X5 1.34km -
Caisse Populaire de Timmins Ltee
45 Mountjoy St N, Timmins ON P4N 8H7 1.41km -
Northern Credit Union Ltd
70 Mountjoy St N, Timmins ON P4N 4V7 1.42km
