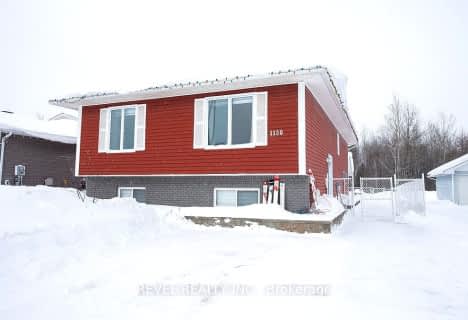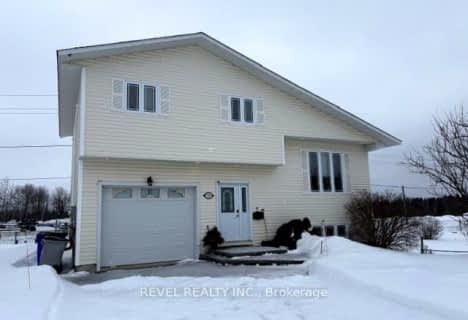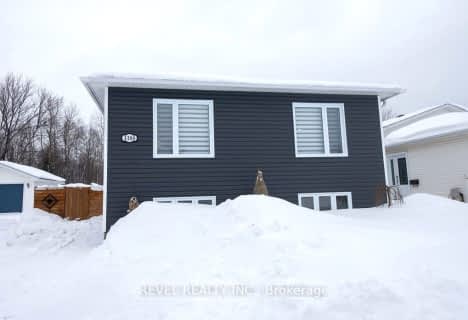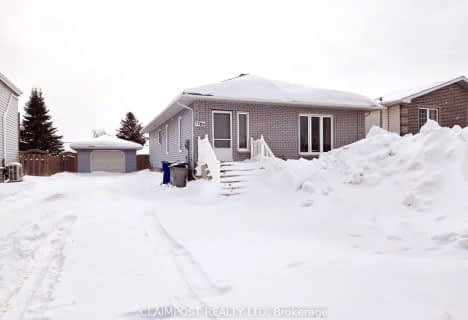
École catholique St-Charles
Elementary: Catholic
3.45 km
École publique Pavillon Renaissance
Elementary: Public
0.97 km
École catholique St-Dominique
Elementary: Catholic
1.97 km
École catholique Anicet-Morin
Elementary: Catholic
1.39 km
R Ross Beattie Senior Public School
Elementary: Public
3.20 km
École publique Lionel-Gauthier
Elementary: Public
0.90 km
La Clef
Secondary: Catholic
1.88 km
École secondaire Renaissance
Secondary: Public
0.95 km
École secondaire Cochrane
Secondary: Public
3.57 km
O'Gorman High School
Secondary: Catholic
3.79 km
École secondaire catholique Theriault
Secondary: Catholic
3.02 km
Timmins High and Vocational School
Secondary: Public
3.15 km




