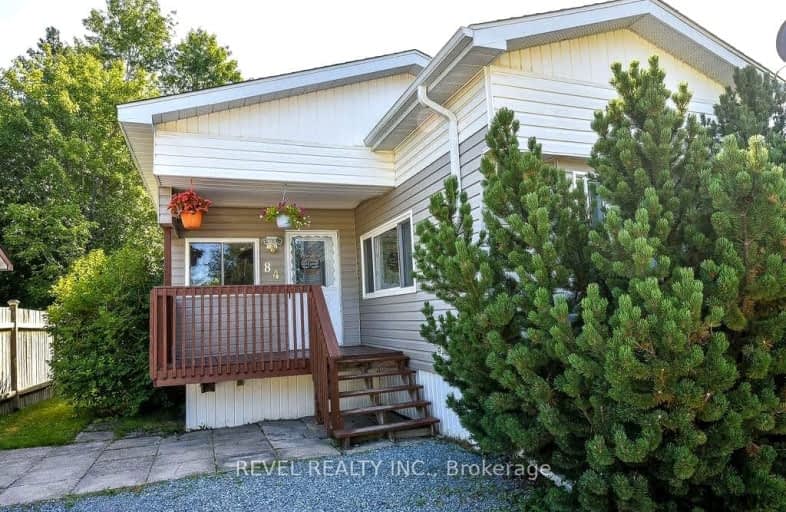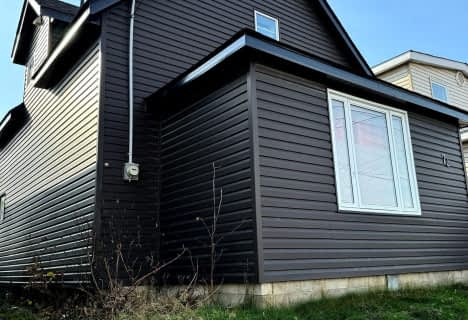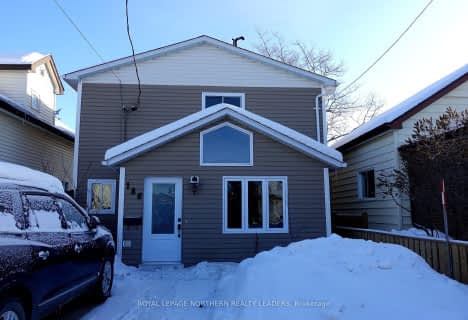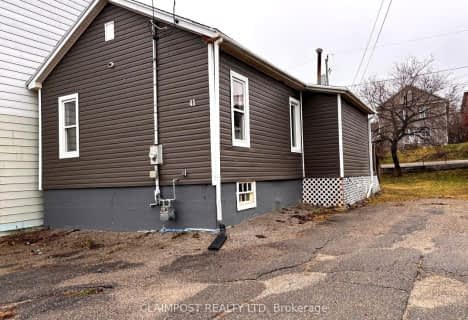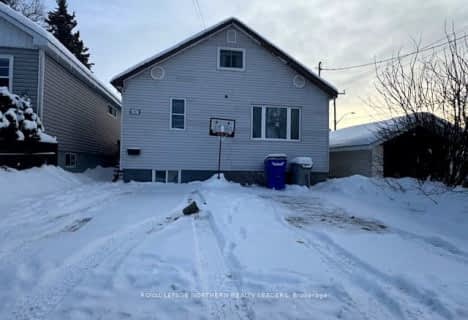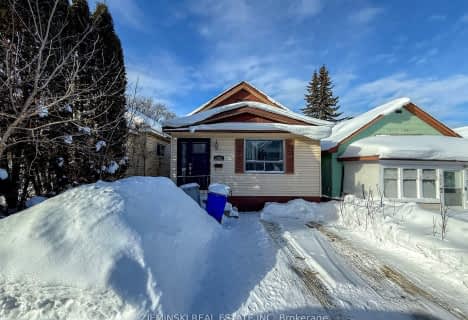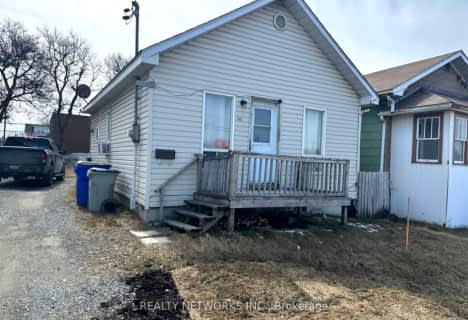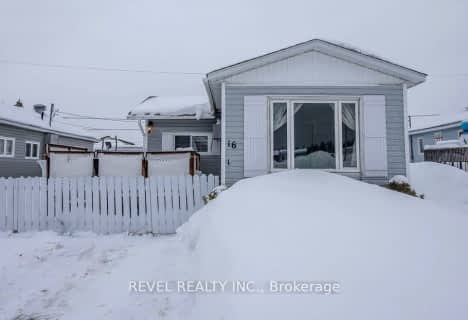Car-Dependent
- Almost all errands require a car.
Somewhat Bikeable
- Most errands require a car.

École catholique St-Charles
Elementary: CatholicÉcole catholique St-Gérard
Elementary: CatholicSacred Heart School
Elementary: CatholicSt Paul Separate School
Elementary: CatholicPinecrest Public School
Elementary: PublicTimmins Centennial Public School
Elementary: PublicNCDSB Access Center Secondary School
Secondary: CatholicPACE Alternative & Continuing Education
Secondary: PublicÉcole secondaire Cochrane
Secondary: PublicO'Gorman High School
Secondary: CatholicÉcole secondaire catholique Theriault
Secondary: CatholicTimmins High and Vocational School
Secondary: Public-
Hollinger Mine Bike Trail
Timmins ON P4N 1M8 0.42km -
Hollinger Park Playground
0.86km -
Flintstone Park
1.58km
-
TD Canada Trust ATM
273 3rd Ave, Timmins ON P4N 1E2 1.02km -
HSBC ATM
146 Cedar St S, Timmins ON P4N 2G8 1.02km -
Timmins Regional Credit Union
146 Cedar St S, Timmins ON P4N 2G8 1.02km
- — bath
- — bed
- — sqft
167 Crescent Avenue, Timmins, Ontario • P4N 4J2 • TM - TNW - Algonquin to Jubilee
