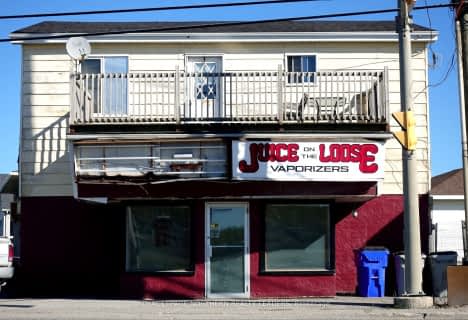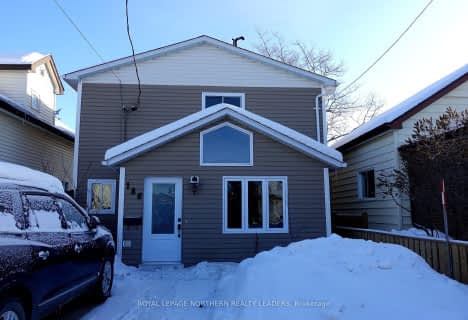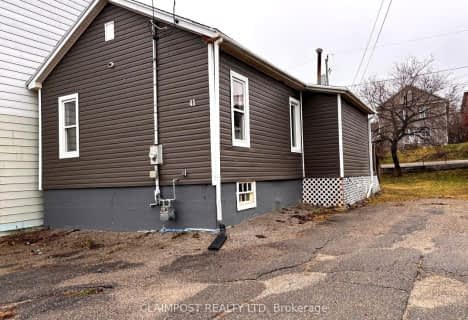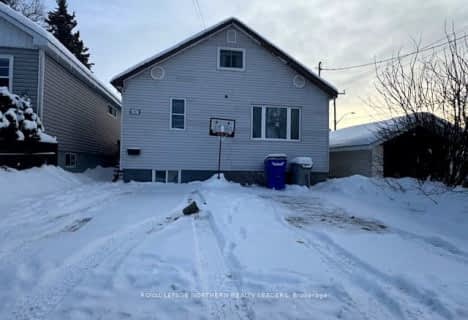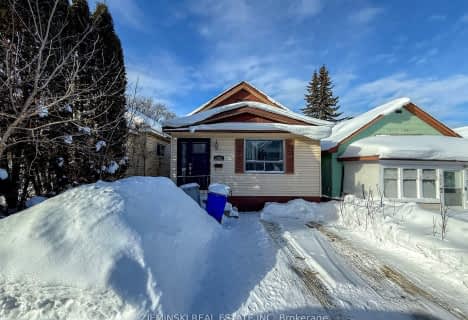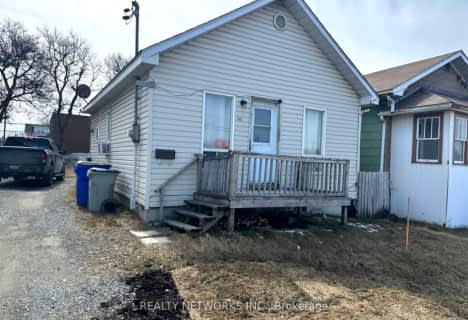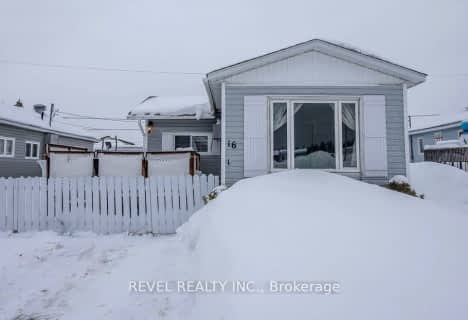
École catholique St-Charles
Elementary: CatholicÉcole catholique St-Gérard
Elementary: CatholicÉcole catholique Jacques-Cartier (Timmins)
Elementary: CatholicSacred Heart School
Elementary: CatholicR Ross Beattie Senior Public School
Elementary: PublicTimmins Centennial Public School
Elementary: PublicNCDSB Access Center Secondary School
Secondary: CatholicPACE Alternative & Continuing Education
Secondary: PublicÉcole secondaire Cochrane
Secondary: PublicO'Gorman High School
Secondary: CatholicÉcole secondaire catholique Theriault
Secondary: CatholicTimmins High and Vocational School
Secondary: Public- — bath
- — bed
- — sqft
167 Crescent Avenue, Timmins, Ontario • P4N 4J2 • TM - TNW - Algonquin to Jubilee

