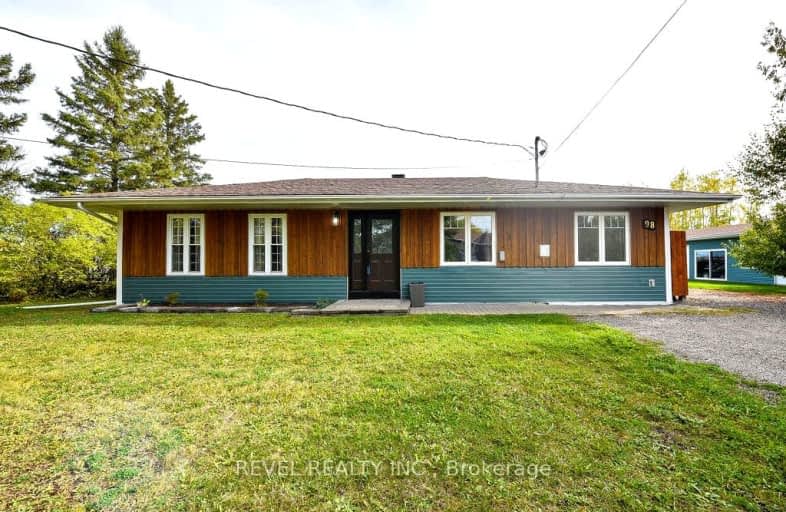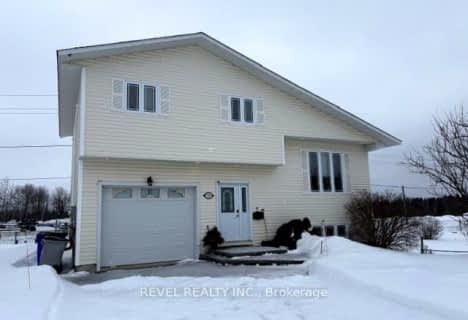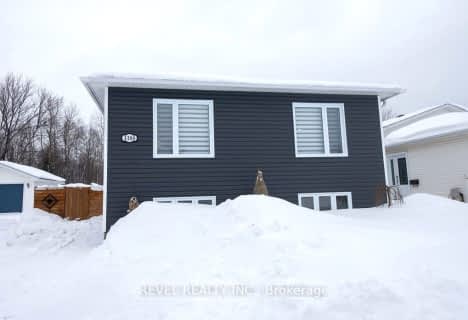Car-Dependent
- Most errands require a car.
36
/100
Somewhat Bikeable
- Most errands require a car.
33
/100

École publique Pavillon Renaissance
Elementary: Public
1.52 km
École catholique St-Dominique
Elementary: Catholic
2.69 km
École catholique Anicet-Morin
Elementary: Catholic
2.11 km
R Ross Beattie Senior Public School
Elementary: Public
3.94 km
École publique Lionel-Gauthier
Elementary: Public
1.42 km
École catholique Don-Bosco
Elementary: Catholic
4.83 km
La Clef
Secondary: Catholic
2.63 km
École secondaire Renaissance
Secondary: Public
1.51 km
École secondaire Cochrane
Secondary: Public
4.36 km
O'Gorman High School
Secondary: Catholic
4.51 km
École secondaire catholique Theriault
Secondary: Catholic
3.74 km
Timmins High and Vocational School
Secondary: Public
3.83 km
-
Participark
Timmins ON P4N 3X1 3.3km -
CFCL Historic Site
3.3km -
Great Canadian Kayak Challenge
Timmins ON 3.42km
-
Scotiabank
104 Crescent Ave, Timmins ON P4N 4J1 0.93km -
Scotiabank
1500 Riverside Dr, Timmins ON P4R 1A1 1.13km -
CIBC
1455 Riverside Dr, Timmins ON P4R 1M8 1.19km





