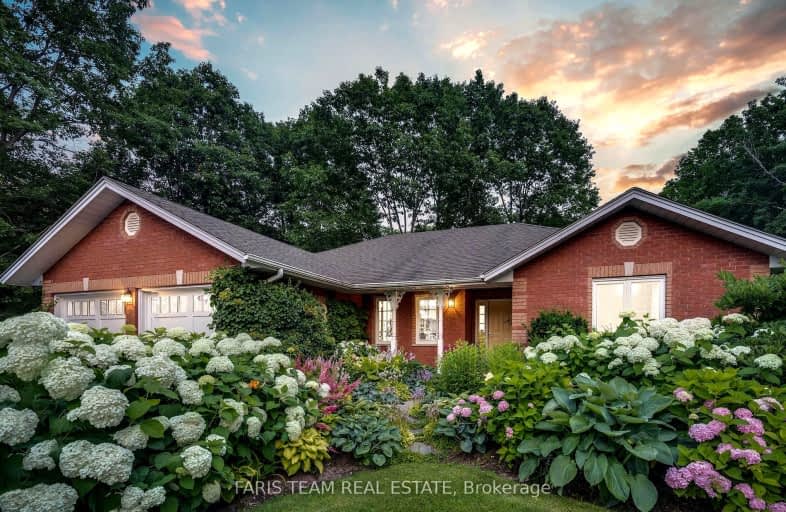
Car-Dependent
- Almost all errands require a car.
Somewhat Bikeable
- Almost all errands require a car.

École élémentaire Le Caron
Elementary: PublicÉcole publique Saint-Joseph
Elementary: PublicMonsignor Castex Separate School
Elementary: CatholicCanadian Martyrs Catholic School
Elementary: CatholicBurkevale Protestant Separate School
Elementary: Protestant SeparateJames Keating Public School
Elementary: PublicGeorgian Bay District Secondary School
Secondary: PublicNorth Simcoe Campus
Secondary: PublicÉcole secondaire Le Caron
Secondary: PublicStayner Collegiate Institute
Secondary: PublicElmvale District High School
Secondary: PublicSt Theresa's Separate School
Secondary: Catholic-
Flynn's Irish Pub
96 Main Street, Penetanguishene, ON L9M 1T9 3.78km -
Wing House
356 Eighth Street, Midland, ON L4A 2E6 5.09km -
Phil's Pub & Eatery
519 Hugel Avenue, Midland, ON L4R 1V8 5.86km
-
Tim Hortons
132 Main Street, Penetanguishene, ON L9M 1M3 3.71km -
McDonald's
9195 County Rd 93, Midland, ON L4R 4K5 3.9km -
Grounded Coffee
538 Bay Street, Midland, ON L4R 1L3 5.72km
-
Village Square Pharmacy
2 Poyntz Street, Penetanguishene, ON L9M 1M2 3.7km -
Midland Guardian Pharmacy
9225 County Rd 93, Unit 19, Midland, ON L4R 4K4 3.84km -
Arcade Guardian Pharmacy
286 King Street, Midland, ON L4R 3M6 5.92km
-
Midland Golf and Country Club
9536 Penetanguishene Rd N, Midland, ON L4R 4K6 3.85km -
Dixie Lee Fried Chicken
2 Poyntz Street, Unit 40A, Village Square Mall, Penetanguishene, ON L9M 1M2 3.59km -
Pizza Delight
104-2 Poyntz Street, Village Square Mall, Penetanguishene, ON L9M 1M2 3.6km
-
Village Square Pharmacy
2 Poyntz Street, Penetanguishene, ON L9M 1M2 3.7km -
Canadian Tire
9303 Country Road 93, Hugel Avenue, Midland, ON L4R 4K4 3.63km -
Walmart
16845 Highway 12, Midland, ON L4R 4K3 6.6km
-
Real Canadian Superstore
9292 County Road 93, Midland, ON L4R 4K4 3.47km -
M&M Food Market
9319 County Road, Suite 93, Midland, ON L4K 4K4 3.56km -
Foodland
2 Poyntz Street, Unit 110, Penetanguishene, ON L9M 1M2 3.62km
-
LCBO
534 Bayfield Street, Barrie, ON L4M 5A2 41.06km -
Coulsons General Store & Farm Supply
RR 2, Oro Station, ON L0L 2E0 46.17km -
Dial a Bottle
Barrie, ON L4N 9A9 49.98km
-
Canadian Tire Gas Bar
Penetanguishene Road, Midland, ON 3.87km -
Scott's R & S Heating Systems
753 Vindin St, Unit 3, Midland, ON L4R 4L9 4.71km -
Adco Tire & Auto
655 Vindin Street, Midland, ON L4R 1A1 5.1km
-
Galaxy Cinemas
9226 Highway 93, Midland, ON L0K 2E0 3.86km -
Cineplex
6 Mountain Road, Collingwood, ON L9Y 4S8 34.4km -
Sunset Drive-In
134 4 Line S, Shanty Bay, ON L0L 2L0 43.68km
-
Honey Harbour Public Library
2587 Honey Harbour Road, Muskoka District Municipality, ON P0C 17.91km -
Orillia Public Library
36 Mississaga Street W, Orillia, ON L3V 3A6 45.01km -
Barrie Public Library - Painswick Branch
48 Dean Avenue, Barrie, ON L4N 0C2 49.47km
-
Collingwood General & Marine Hospital
459 Hume Street, Collingwood, ON L9Y 1W8 33.06km -
Royal Victoria Hospital
201 Georgian Drive, Barrie, ON L4M 6M2 43.17km -
Soldier's Memorial Hospital
170 Colborne Street W, Orillia, ON L3V 2Z3 44.83km
-
Enchanted Kingdom
Midland ON 3.88km -
The Enchanted Kingdom Park
701 Balm Beach Rd E, Midland ON L4R 4K4 3.89km -
Carpenter Park
Midland ON L4R 5K8 4.68km
-
TD Bank Financial Group
117 Poyntz St, Penetanguishene ON L9M 1P4 3.6km -
Meridian Credit Union ATM
7 Poyntz St, Penetanguishene ON L9M 1M3 3.65km -
Banque Nationale du Canada
9281 93 Hwy, Midland ON L4R 4K4 3.72km



