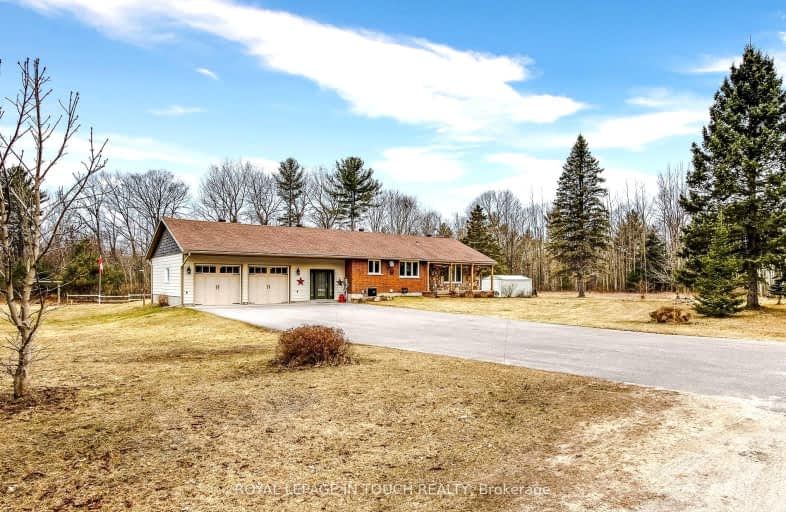Sold on Mar 30, 2024
Note: Property is not currently for sale or for rent.

-
Type: Rural Resid
-
Style: Bungalow
-
Size: 2000 sqft
-
Lot Size: 200 x 200 Feet
-
Age: 31-50 years
-
Taxes: $2,516 per year
-
Days on Site: 11 Days
-
Added: Mar 19, 2024 (1 week on market)
-
Updated:
-
Last Checked: 1 month ago
-
MLS®#: S8159236
-
Listed By: Royal lepage in touch realty
Country living at its best with this ranch bungalow hosting a walkout to an inground pool and garden area for the outdoor enthusiast. Open concept kitchen, eating area, and living room with large bright windows to enjoy the large scenic property surrounded by trees on a quiet county road. 3 bedrooms, 3 bathrooms, and main floor laundry room. Finished basement with a large family room with bar area, and a unique wine making room is all set up to utilize or make it your own. Double garage (27x23) with paved driveway providing an abundance of parking for friends and family. Only 1.3 km to Georgian Bay to enjoy the beach and watch the gorgeous sunsets. Stunning property just waiting for the outdoor family to call it home!
Extras
Built-in Microwave, Central Vac, Dishwasher, Garage Door Opener, Refrigerator, Stove
Property Details
Facts for 200 Skylark Road, Tiny
Status
Days on Market: 11
Last Status: Sold
Sold Date: Mar 30, 2024
Closed Date: Jun 14, 2024
Expiry Date: Jun 30, 2024
Sold Price: $880,000
Unavailable Date: Apr 01, 2024
Input Date: Mar 20, 2024
Prior LSC: Listing with no contract changes
Property
Status: Sale
Property Type: Rural Resid
Style: Bungalow
Size (sq ft): 2000
Age: 31-50
Area: Tiny
Community: Rural Tiny
Availability Date: TBA
Assessment Amount: $312,000
Assessment Year: 2024
Inside
Bedrooms: 2
Bedrooms Plus: 1
Bathrooms: 4
Kitchens: 1
Rooms: 7
Den/Family Room: Yes
Air Conditioning: Central Air
Fireplace: Yes
Laundry Level: Main
Washrooms: 4
Utilities
Electricity: Yes
Gas: No
Cable: No
Telephone: Yes
Building
Basement: Finished
Heat Type: Forced Air
Heat Source: Propane
Exterior: Brick
Elevator: N
Energy Certificate: N
Green Verification Status: N
Water Supply Type: Drilled Well
Water Supply: Well
Physically Handicapped-Equipped: N
Special Designation: Unknown
Retirement: N
Parking
Driveway: Pvt Double
Garage Spaces: 2
Garage Type: Attached
Covered Parking Spaces: 6
Total Parking Spaces: 8
Fees
Tax Year: 2024
Tax Legal Description: PT LT 19 CON 5 TINY PT 1, 51R4017; TINY
Taxes: $2,516
Land
Cross Street: Conc 6 West To Skyla
Municipality District: Tiny
Fronting On: West
Parcel Number: 583930356
Parcel of Tied Land: N
Pool: Inground
Sewer: Septic
Lot Depth: 200 Feet
Lot Frontage: 200 Feet
Acres: .50-1.99
Zoning: Rural Residentia
Waterfront: None
Easements Restrictions: Unknown
Additional Media
- Virtual Tour: https://tours.exit509photography.com/public/vtour/display/2224899#!/
Rooms
Room details for 200 Skylark Road, Tiny
| Type | Dimensions | Description |
|---|---|---|
| Foyer Main | 8.41 x 5.08 | |
| Kitchen Main | 3.99 x 4.57 | |
| Dining Main | 2.87 x 4.65 | |
| Prim Bdrm Main | 3.51 x 4.83 | |
| 2nd Br Main | 3.38 x 4.47 | |
| Bathroom Main | 2.08 x 2.21 | |
| Laundry Main | 3.68 x 3.10 | |
| Family Bsmt | 7.95 x 7.67 | |
| Workshop Bsmt | 2.74 x 3.05 | |
| 3rd Br Bsmt | 3.12 x 4.34 | |
| Bathroom Bsmt | 1.47 x 2.97 | |
| Bathroom Main | 1.12 x 2.06 |
| XXXXXXXX | XXX XX, XXXX |
XXXX XXX XXXX |
$XXX,XXX |
| XXX XX, XXXX |
XXXXXX XXX XXXX |
$XXX,XXX |
| XXXXXXXX XXXX | XXX XX, XXXX | $880,000 XXX XXXX |
| XXXXXXXX XXXXXX | XXX XX, XXXX | $879,900 XXX XXXX |
Car-Dependent
- Almost all errands require a car.

École élémentaire publique L'Héritage
Elementary: PublicChar-Lan Intermediate School
Elementary: PublicSt Peter's School
Elementary: CatholicHoly Trinity Catholic Elementary School
Elementary: CatholicÉcole élémentaire catholique de l'Ange-Gardien
Elementary: CatholicWilliamstown Public School
Elementary: PublicÉcole secondaire publique L'Héritage
Secondary: PublicCharlottenburgh and Lancaster District High School
Secondary: PublicSt Lawrence Secondary School
Secondary: PublicÉcole secondaire catholique La Citadelle
Secondary: CatholicHoly Trinity Catholic Secondary School
Secondary: CatholicCornwall Collegiate and Vocational School
Secondary: Public

