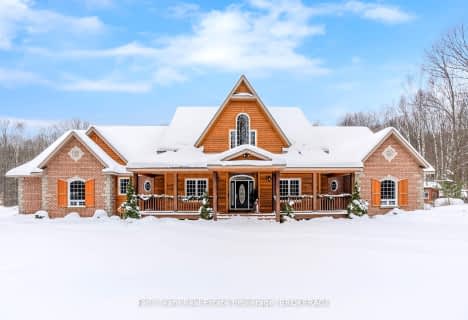Sold on Jun 02, 2021
Note: Property is not currently for sale or for rent.

-
Type: Detached
-
Style: 2-Storey
-
Lot Size: 279.24 x 602.09 Acres
-
Age: 0-5 years
-
Taxes: $7,062 per year
-
Days on Site: 8 Days
-
Added: Jul 04, 2023 (1 week on market)
-
Updated:
-
Last Checked: 1 month ago
-
MLS®#: S6309351
-
Listed By: Faris team real estate brokerage
Top 5 Reasons You Will Love This Home: 1) Custom-built home with an open-concept main level & beautiful principal rooms 2) Tranquil lot with over 3 acres of mature, lush greenery & landscaping 3) High-end finishes including custom cabinetry, built-ins, & a fireplace in a stone surround 4) Finished basement with a separate entrance, a family room, a wet bar, a bedroom, & a bathroom 5) Executive neighbourhood & close to amenities, Penetanguishene & Midland. 5,676 fin.sq.ft. Age 5. For info, photos & video, visit our website.
Property Details
Facts for 86 Kingfisher Crescent, Tiny
Status
Days on Market: 8
Last Status: Sold
Sold Date: Jun 02, 2021
Closed Date: Aug 18, 2021
Expiry Date: Aug 25, 2021
Sold Price: $2,000,000
Unavailable Date: Nov 30, -0001
Input Date: May 25, 2021
Prior LSC: Sold
Property
Status: Sale
Property Type: Detached
Style: 2-Storey
Age: 0-5
Area: Tiny
Community: Rural Tiny
Availability Date: 60TO89
Assessment Amount: $955,000
Assessment Year: 2021
Inside
Bedrooms: 3
Bedrooms Plus: 1
Bathrooms: 4
Kitchens: 1
Rooms: 12
Air Conditioning: Central Air
Washrooms: 4
Building
Basement: Finished
Basement 2: Full
Exterior: Board/Batten
Exterior: Stone
Elevator: N
Water Supply Type: Drilled Well
Parking
Covered Parking Spaces: 30
Total Parking Spaces: 33
Fees
Tax Year: 2021
Tax Legal Description: PCL 12-1 SEC 51M353; LT 12 PL 51M353 TINY TINY
Taxes: $7,062
Highlights
Feature: Hospital
Land
Cross Street: Overhead Bridge Rd/K
Municipality District: Tiny
Fronting On: East
Parcel Number: 584060014
Sewer: Septic
Lot Depth: 602.09 Acres
Lot Frontage: 279.24 Acres
Acres: 2-4.99
Zoning: CR
Access To Property: Yr Rnd Municpal Rd
Rooms
Room details for 86 Kingfisher Crescent, Tiny
| Type | Dimensions | Description |
|---|---|---|
| Kitchen Main | 6.53 x 7.09 | Hardwood Floor, Open Concept |
| Dining Main | 4.29 x 5.77 | Hardwood Floor, Open Concept |
| Living Main | 5.84 x 7.14 | Fireplace, Hardwood Floor, Open Concept |
| Office Main | 4.29 x 4.57 | Hardwood Floor |
| Mudroom Main | 3.33 x 5.79 | |
| Bathroom Main | - | |
| Prim Bdrm 2nd | 4.85 x 6.53 | Hardwood Floor, W/I Closet |
| Br 2nd | 4.24 x 4.44 | Hardwood Floor |
| Br 2nd | 3.86 x 4.24 | Hardwood Floor |
| Bathroom 2nd | - | |
| Laundry 2nd | 2.41 x 3.38 |
| XXXXXXXX | XXX XX, XXXX |
XXXX XXX XXXX |
$X,XXX,XXX |
| XXX XX, XXXX |
XXXXXX XXX XXXX |
$X,XXX,XXX |
| XXXXXXXX XXXX | XXX XX, XXXX | $2,000,000 XXX XXXX |
| XXXXXXXX XXXXXX | XXX XX, XXXX | $2,000,000 XXX XXXX |

École élémentaire Le Caron
Elementary: PublicÉcole publique Saint-Joseph
Elementary: PublicSt Ann's Separate School
Elementary: CatholicCanadian Martyrs Catholic School
Elementary: CatholicBurkevale Protestant Separate School
Elementary: Protestant SeparateJames Keating Public School
Elementary: PublicGeorgian Bay District Secondary School
Secondary: PublicNorth Simcoe Campus
Secondary: PublicÉcole secondaire Le Caron
Secondary: PublicStayner Collegiate Institute
Secondary: PublicElmvale District High School
Secondary: PublicSt Theresa's Separate School
Secondary: Catholic- 4 bath
- 3 bed
- 3500 sqft
697 Lafontaine Road East, Tiny, Ontario • L9M 0S5 • Rural Tiny

