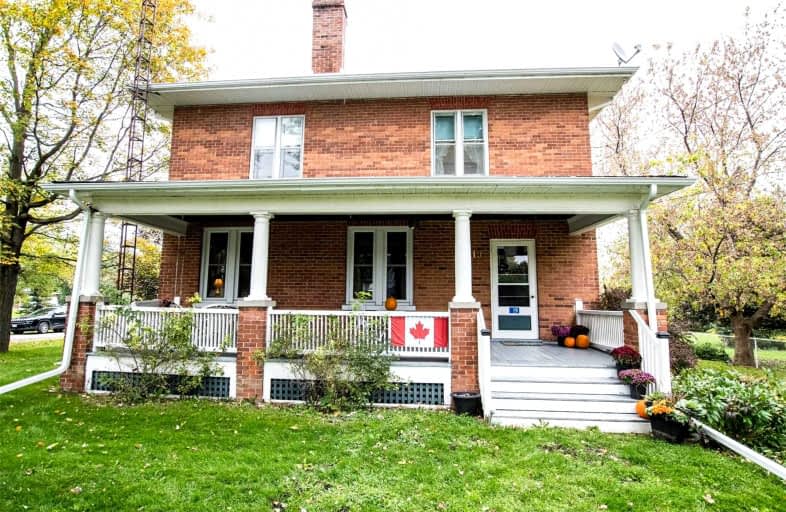Sold on Nov 08, 2021
Note: Property is not currently for sale or for rent.

-
Type: Detached
-
Style: 2 1/2 Storey
-
Size: 2000 sqft
-
Lot Size: 74.89 x 125.37 Feet
-
Age: 100+ years
-
Taxes: $4,786 per year
-
Days on Site: 18 Days
-
Added: Oct 21, 2021 (2 weeks on market)
-
Updated:
-
Last Checked: 2 months ago
-
MLS®#: E5409604
-
Listed By: Ball real estate inc., brokerage
Desirable Hamlet Of Seagrave, This 1920 Masterpiece Has Pride Of Ownership & Craftsmanship With Stunning Original Features That Have Been Cared For And Preserved Throughout The Years In This Well Built Solid Home. Picture Perfect Front Porch Just Adds To The Charm And Era. Incredible Dining Room, Original Glass Panel Doors & Hardware, Original Trim & Ceiling Beams. Lots Of Widows In The Cozy Family Sized Living Room. 4 Large Bedrooms. Roof 2014 Furnace 2017
Extras
One Bed Was Originally A Kitchen Over 70 Years Ago And The Cabinets Are Still There To Prove It. Claw Foot Tub & Wall Mounted Sink Just Ad To The Authenticity Of This Home. The Untouched Attic Is Waiting Or Your Touches.
Property Details
Facts for 19 Keene Street, Scugog
Status
Days on Market: 18
Last Status: Sold
Sold Date: Nov 08, 2021
Closed Date: Dec 07, 2021
Expiry Date: Jan 21, 2022
Sold Price: $727,500
Unavailable Date: Nov 08, 2021
Input Date: Oct 21, 2021
Property
Status: Sale
Property Type: Detached
Style: 2 1/2 Storey
Size (sq ft): 2000
Age: 100+
Area: Scugog
Community: Rural Scugog
Availability Date: 30 Days Flex.
Inside
Bedrooms: 4
Bathrooms: 2
Kitchens: 1
Rooms: 8
Den/Family Room: No
Air Conditioning: None
Fireplace: Yes
Laundry Level: Lower
Central Vacuum: N
Washrooms: 2
Utilities
Electricity: Yes
Gas: Yes
Telephone: Yes
Building
Basement: Unfinished
Heat Type: Forced Air
Heat Source: Gas
Exterior: Brick
Water Supply: Well
Special Designation: Unknown
Parking
Driveway: Private
Garage Spaces: 2
Garage Type: Detached
Covered Parking Spaces: 6
Total Parking Spaces: 8
Fees
Tax Year: 2021
Tax Legal Description: Pt Lt 35, Blk I, Pl H50028 Pt 1, 40R5332 ? Scugog
Taxes: $4,786
Highlights
Feature: Hospital
Feature: Library
Feature: Marina
Feature: Place Of Worship
Feature: School Bus Route
Land
Cross Street: Isabella & Keene
Municipality District: Scugog
Fronting On: East
Parcel Number: 268000056
Pool: None
Sewer: Septic
Lot Depth: 125.37 Feet
Lot Frontage: 74.89 Feet
Acres: < .50
Zoning: Residential
Rooms
Room details for 19 Keene Street, Scugog
| Type | Dimensions | Description |
|---|---|---|
| Living Main | 6.50 x 4.06 | |
| Dining Main | 5.03 x 4.17 | Hardwood Floor, Large Window |
| Bathroom Main | 2.18 x 1.57 | 3 Pc Bath |
| Kitchen Main | 5.18 x 5.31 | Eat-In Kitchen, Wood Stove, Laminate |
| Mudroom Main | 2.01 x 2.41 | |
| Br 2nd | 4.04 x 4.60 | Large Window, Hardwood Floor |
| 2nd Br 2nd | 3.71 x 4.04 | Large Window, Hardwood Floor |
| 3rd Br 2nd | 2.79 x 4.32 | Large Window, Hardwood Floor |
| 4th Br 2nd | 3.02 x 4.17 | Hardwood Floor |
| Bathroom 2nd | 1.80 x 3.61 | 3 Pc Bath |
| Other 3rd | 10.36 x 10.06 | |
| Foyer Main | 2.87 x 4.04 |
| XXXXXXXX | XXX XX, XXXX |
XXXX XXX XXXX |
$XXX,XXX |
| XXX XX, XXXX |
XXXXXX XXX XXXX |
$XXX,XXX |
| XXXXXXXX XXXX | XXX XX, XXXX | $727,500 XXX XXXX |
| XXXXXXXX XXXXXX | XXX XX, XXXX | $799,000 XXX XXXX |

Good Shepherd Catholic School
Elementary: CatholicGreenbank Public School
Elementary: PublicPrince Albert Public School
Elementary: PublicDr George Hall Public School
Elementary: PublicS A Cawker Public School
Elementary: PublicR H Cornish Public School
Elementary: PublicSt. Thomas Aquinas Catholic Secondary School
Secondary: CatholicBrock High School
Secondary: PublicLindsay Collegiate and Vocational Institute
Secondary: PublicBrooklin High School
Secondary: PublicPort Perry High School
Secondary: PublicUxbridge Secondary School
Secondary: Public- 3 bath
- 7 bed
- 3000 sqft
102 River Street, Scugog, Ontario • L0C 1G0 • Rural Scugog



