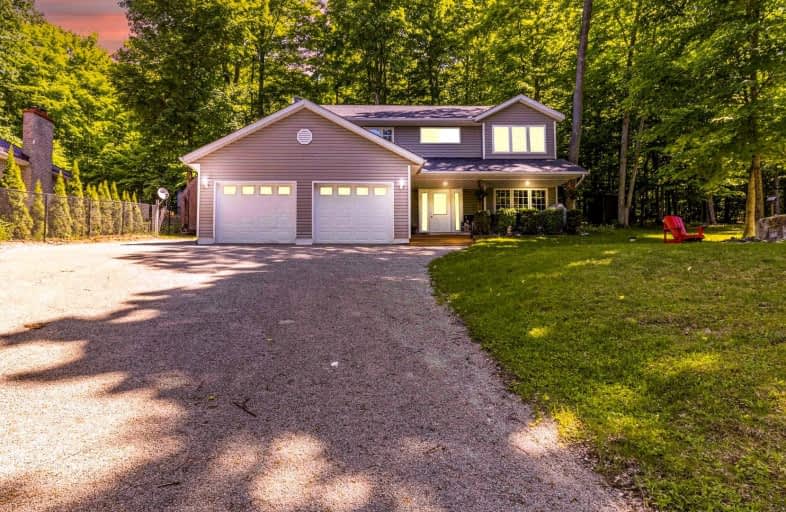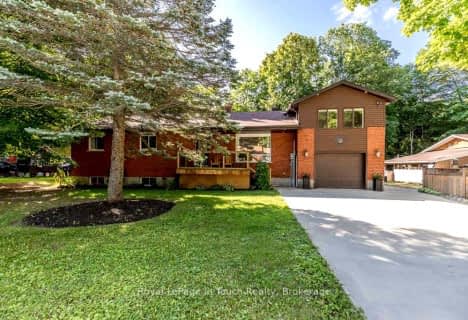Car-Dependent
- Almost all errands require a car.
Somewhat Bikeable
- Almost all errands require a car.

École élémentaire Le Caron
Elementary: PublicÉcole publique Saint-Joseph
Elementary: PublicÉÉC Saint-Louis
Elementary: CatholicCanadian Martyrs Catholic School
Elementary: CatholicBurkevale Protestant Separate School
Elementary: Protestant SeparateJames Keating Public School
Elementary: PublicGeorgian Bay District Secondary School
Secondary: PublicNorth Simcoe Campus
Secondary: PublicCollingwood Campus
Secondary: PublicÉcole secondaire Le Caron
Secondary: PublicElmvale District High School
Secondary: PublicSt Theresa's Separate School
Secondary: Catholic-
Awenda Provincial Park
670 Concession 18 E, Penetanguishene ON L9M 2G2 4.38km -
Penetanguishene Rotary Park
L9M Penetanguishene, Penetanguishene ON 5.41km -
Penetanguishene Parc Memorial Park
121 Main St, Penetanguishene ON L9M 1L5 6.01km
-
Meridian Credit Union ATM
7 Poyntz St, Penetanguishene ON L9M 1M3 6.07km -
TD Canada Trust ATM
2 Poyntz St, Penetanguishene ON L9M 1M2 6.21km -
TD Bank Financial Group
117 Poyntz St, Penetanguishene ON L9M 1P4 6.25km











