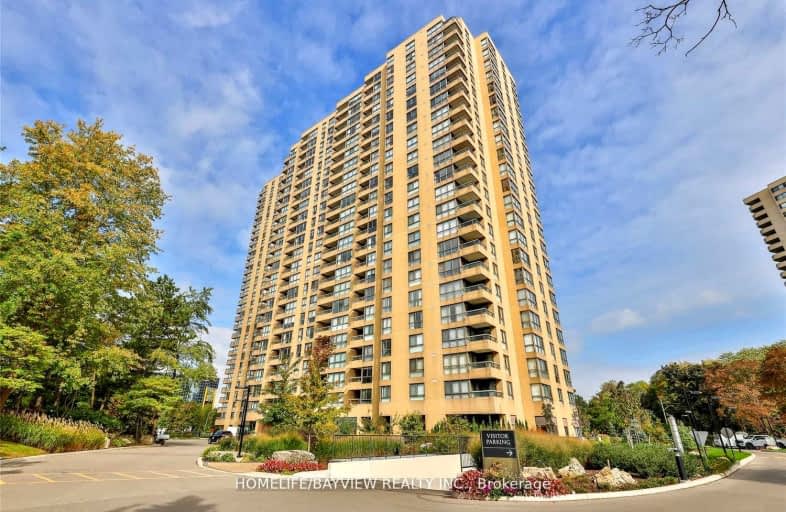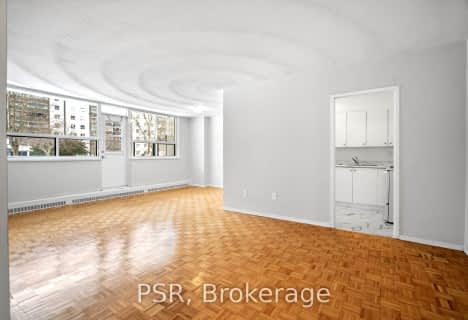Car-Dependent
- Almost all errands require a car.
Good Transit
- Some errands can be accomplished by public transportation.
Bikeable
- Some errands can be accomplished on bike.

St Catherine Catholic School
Elementary: CatholicGreenland Public School
Elementary: PublicVictoria Village Public School
Elementary: PublicDon Mills Middle School
Elementary: PublicÉcole élémentaire Jeanne-Lajoie
Elementary: PublicGrenoble Public School
Elementary: PublicEast York Collegiate Institute
Secondary: PublicDon Mills Collegiate Institute
Secondary: PublicWexford Collegiate School for the Arts
Secondary: PublicSenator O'Connor College School
Secondary: CatholicVictoria Park Collegiate Institute
Secondary: PublicMarc Garneau Collegiate Institute
Secondary: Public-
Marcheleo's Market
150 Wynford Drive, North York 0.18km -
C&C Supermarket
888 Don Mills Road, North York 1.19km -
Metro
1050 Don Mills Road, Toronto 1.42km
-
Chef & Somm - Food | Wine | Design
111 Railside Road Unit 203, Toronto 0.75km -
Kittling Ridge
825 Don Mills Road, North York 1.03km -
Wine Rack
825 Don Mills Road, North York 1.04km
-
Oops mart
Concorde Place, Toronto 0.07km -
Chaska Express
3 Concorde Gate, North York 0.12km -
La Prep
3 Concorde Gate, North York 0.12km
-
McDonald's - Corporate Office
1 McDonald's Place, Toronto 0.15km -
DeliMark Café
12 Concorde Place, North York 0.25km -
Corner Cafe
40 Wynford Drive, North York 0.81km
-
ICICI Bank Canada
Don Valley Business Park, 150 Ferrand Drive Suite 700, North York 0.93km -
HSBC Bank, Don Mills Banking Centre
890 Don Mills Road Unit 125, North York 1.16km -
The Llave Group Inc. (LLG)
8 Sampson Mews, North York 1.51km
-
Esso
1725 Eglinton Avenue East, North York 1.12km -
Esso
843 Don Mills Road, North York 1.12km -
Circle K
843 Don Mills Road, North York 1.13km
-
Football
101 Railside Road, North York 0.76km -
URBANFITT
29 Gervais Drive, North York 0.86km -
GoodLife Fitness North York Ferrand and Rochefort
250 Ferrand Drive, North York 1.03km
-
Aga Khan Park
77 Wynford Drive, North York 0.43km -
Charles Sauriol Conservation Area
1191 Lawrence Avenue East, North York 0.51km -
Charles Sauriol Park
Toronto 0.52km
-
Flemo City Media
29 Saint Dennis Drive, North York 1.21km -
Toronto Public Library - Flemingdon Park Branch
29 Saint Dennis Drive, North York 1.24km -
Toronto Public Library - Victoria Village Branch
184 Sloane Avenue, North York 1.44km
-
One Medical Place
20 Wynford Drive, North York 0.88km -
One Medical Pharmacy - Drug Store & Home Health
20 Wynford Drive, North York 0.88km -
Pro Mobility Foot Clinic
885 Don Mills Road Unit 208, North York 1.01km
-
Pharmasave Wynford Heights
150 Wynford Heights Crescent, Toronto 0.17km -
Medi Pharm +
29 Gervais Drive, North York 0.87km -
One Medical Pharmacy - Drug Store & Home Health
20 Wynford Drive, North York 0.88km
-
Armourline Mats
132 Railside Road, North York 0.91km -
Pro Mobility Foot Clinic
885 Don Mills Road Unit 208, North York 1.01km -
Barber Greene Plaza
900 Don Mills Road, North York 1.22km
-
IMAX - Ontario Science Centre
770 Don Mills Road, North York 1.62km -
Cineplex VIP Cinemas Don Mills
12 Marie Labatte Road, Toronto 1.63km
-
Jack Astor's Bar & Grill Don Mills
1060 Don Mills Road, North York 1.46km -
Nomé Izakaya
4 O'Neill Road, North York 1.5km -
The Good Son
11 Karl Fraser Road, North York 1.51km
For Sale
More about this building
View 1 Concorde Place, Toronto- 2 bath
- 2 bed
- 800 sqft
207-135 Wynford Drive, Toronto, Ontario • M3C 0J4 • Banbury-Don Mills
- 2 bath
- 2 bed
- 1000 sqft
Ph7-955 O'connor Drive East, Toronto, Ontario • M4B 2S7 • O'Connor-Parkview
- 1 bath
- 2 bed
- 900 sqft
1210-105 Rowena Drive, Toronto, Ontario • M3A 1R2 • Parkwoods-Donalda
- 2 bath
- 2 bed
- 900 sqft
1008-99 The Donway West, Toronto, Ontario • M3C 0N8 • Banbury-Don Mills
- 2 bath
- 2 bed
- 1000 sqft
707-5 Concorde Place, Toronto, Ontario • M3C 3M8 • Banbury-Don Mills












