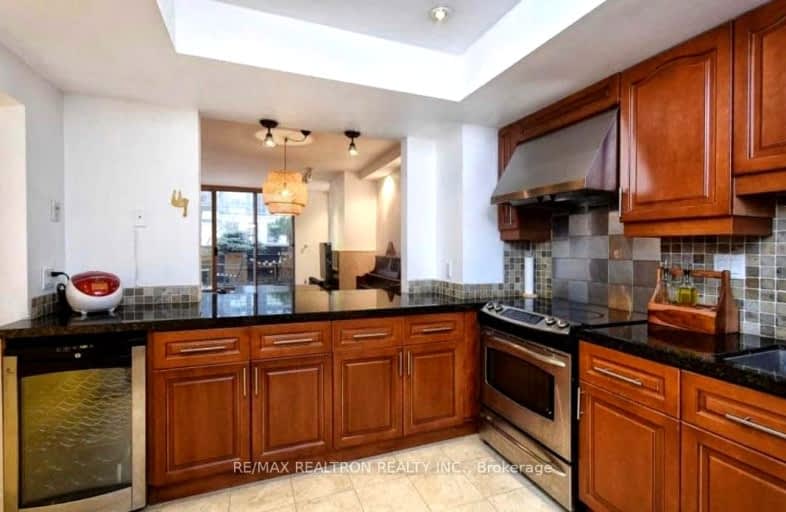Walker's Paradise
- Daily errands do not require a car.
Rider's Paradise
- Daily errands do not require a car.
Bikeable
- Some errands can be accomplished on bike.

ÉIC Monseigneur-de-Charbonnel
Elementary: CatholicSt Cyril Catholic School
Elementary: CatholicSt Antoine Daniel Catholic School
Elementary: CatholicChurchill Public School
Elementary: PublicR J Lang Elementary and Middle School
Elementary: PublicMcKee Public School
Elementary: PublicAvondale Secondary Alternative School
Secondary: PublicDrewry Secondary School
Secondary: PublicÉSC Monseigneur-de-Charbonnel
Secondary: CatholicCardinal Carter Academy for the Arts
Secondary: CatholicNewtonbrook Secondary School
Secondary: PublicEarl Haig Secondary School
Secondary: Public-
Bayview Village Park
Bayview/Sheppard, Ontario 2.39km -
Sheppard East Park
Toronto ON 2.39km -
Glendora Park
201 Glendora Ave (Willowdale Ave), Toronto ON 2.57km
-
TD Bank Financial Group
5650 Yonge St (at Finch Ave.), North York ON M2M 4G3 0.14km -
TD Bank Financial Group
5928 Yonge St (Drewry Ave), Willowdale ON M2M 3V9 0.75km -
TD Bank Financial Group
100 Steeles Ave W (Hilda), Thornhill ON L4J 7Y1 1.98km
More about this building
View 1 Duplex Avenue, Toronto- 1 bath
- 1 bed
- 700 sqft
Bsmt-94A Ellerslie Avenue, Toronto, Ontario • M2N 1X8 • Willowdale West
- 1 bath
- 1 bed
- 600 sqft
401-8 Pemberton Avenue, Toronto, Ontario • M2M 4K8 • Newtonbrook East




