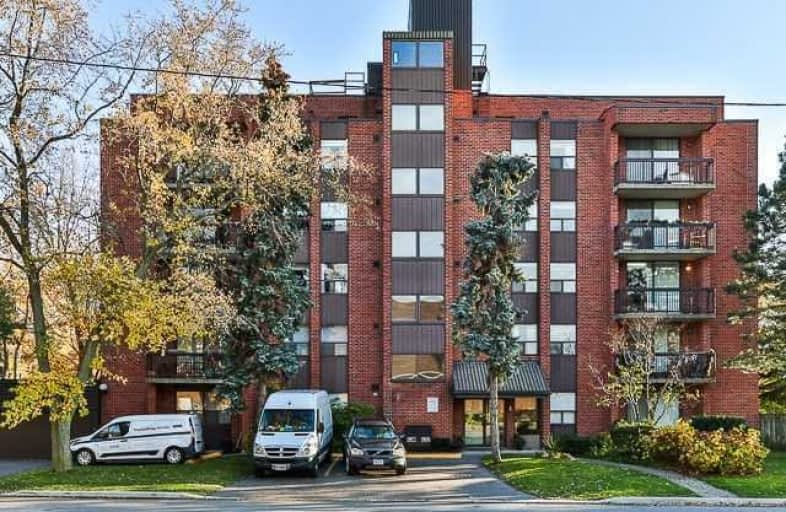Somewhat Walkable
- Some errands can be accomplished on foot.
Good Transit
- Some errands can be accomplished by public transportation.
Bikeable
- Some errands can be accomplished on bike.

George Peck Public School
Elementary: PublicVictoria Village Public School
Elementary: PublicSloane Public School
Elementary: PublicWexford Public School
Elementary: PublicPrecious Blood Catholic School
Elementary: CatholicÉcole élémentaire Jeanne-Lajoie
Elementary: PublicWinston Churchill Collegiate Institute
Secondary: PublicDon Mills Collegiate Institute
Secondary: PublicWexford Collegiate School for the Arts
Secondary: PublicSATEC @ W A Porter Collegiate Institute
Secondary: PublicSenator O'Connor College School
Secondary: CatholicVictoria Park Collegiate Institute
Secondary: Public-
Silly Goose Pub
1703 Victoria Park Avenue, Toronto, ON M1R 1R9 0.18km -
Best Local's Sports Pub and Grill
1752 Victoria Park Avenue, Toronto, ON M1R 1R4 0.21km -
Local's Sports Pub & Grill
1752 Victoria Park Ave, n/a, Toronto, ON M1R 1S1 0.21km
-
Tim Hortons
1108 Pharmacy Avenue, Toronto, ON M1R 2H3 0.92km -
Starbucks
1430 Lawrence Avenue E, Toronto, ON M4A 2V6 1km -
Caffeine
1448 Lawrence Avenue E, Victoria Terrace Plaza, Toronto, ON M4A 2S6 1.07km
-
Lawrence - Victoria Park Pharmacy
1723 Lawrence AVE E, Scarborough, ON M1R 2X7 0.87km -
Richard and Ruth's No Frills
1450 Lawrence Avenue E, toronto, ON M4A 2S8 0.94km -
Victoria Terrace Pharmacy
1448 Av Lawrence E, North York, ON M4A 2S8 0.94km
-
Tagpuan
1740 Victoria Park Avenue, Toronto, ON M1R 1R4 0.16km -
Jatujak
1744 Victoria Park Avenue, Toronto, ON M1R 1R4 0.17km -
Osmow's
1746 Victoria Park Avenue, North York, ON M1R 1S1 0.17km
-
Golden Mile Shopping Centre
1880 Eglinton Avenue E, Scarborough, ON M1L 2L1 1.17km -
SmartCentres - Scarborough
1900 Eglinton Avenue E, Scarborough, ON M1L 2L9 1.3km -
Eglinton Square
1 Eglinton Square, Toronto, ON M1L 2K1 1.4km
-
Charloo's West Indian Foods
1646 Victoria Park Avenue, North York, ON M1R 1P7 0.43km -
Alwalaa Halal Meat & Groceries
1728 Lawrence Ave E, Scarborough, ON M1R 2Y1 0.9km -
Richard and Ruth's No Frills
1450 Lawrence Avenue E, toronto, ON M4A 2S8 0.94km
-
LCBO
1900 Eglinton Avenue E, Eglinton & Warden Smart Centre, Toronto, ON M1L 2L9 1.29km -
LCBO
55 Ellesmere Road, Scarborough, ON M1R 4B7 2.64km -
LCBO
195 The Donway W, Toronto, ON M3C 0H6 3.15km
-
Esso
1723 Victoria Park Avenue, Toronto, ON M1R 1S1 0.21km -
Daisy Mart
1758 Victoria Park Avenue, Toronto, ON M1R 1R4 0.24km -
Shell
1805 Victoria Park Avenue, Scarborough, ON M1R 1T3 0.92km
-
Cineplex Odeon Eglinton Town Centre Cinemas
22 Lebovic Avenue, Toronto, ON M1L 4V9 1.91km -
Cineplex VIP Cinemas
12 Marie Labatte Road, unit B7, Toronto, ON M3C 0H9 3.18km -
Cineplex Cinemas Fairview Mall
1800 Sheppard Avenue E, Unit Y007, North York, ON M2J 5A7 5.73km
-
Victoria Village Public Library
184 Sloane Avenue, Toronto, ON M4A 2C5 0.52km -
Toronto Public Library - Eglinton Square
Eglinton Square Shopping Centre, 1 Eglinton Square, Unit 126, Toronto, ON M1L 2K1 1.38km -
Toronto Public Library
85 Ellesmere Road, Unit 16, Toronto, ON M1R 2.51km
-
Providence Healthcare
3276 Saint Clair Avenue E, Toronto, ON M1L 1W1 3.16km -
Canadian Medicalert Foundation
2005 Sheppard Avenue E, North York, ON M2J 5B4 5.09km -
Michael Garron Hospital
825 Coxwell Avenue, East York, ON M4C 3E7 5.18km
-
Wigmore Park
Elvaston Dr, Toronto ON 0.52km -
Maida Vale Park
2.35km -
Fenside Park
Toronto ON 3.79km
-
BMO Bank of Montreal
1900 Eglinton Ave E (btw Pharmacy Ave. & Hakimi Ave.), Toronto ON M1L 2L9 1.28km -
TD Bank Financial Group
2020 Eglinton Ave E, Scarborough ON M1L 2M6 2km -
Scotiabank
2154 Lawrence Ave E (Birchmount & Lawrence), Toronto ON M1R 3A8 2.25km
- 1 bath
- 2 bed
- 900 sqft
802-10 Edgecliff Golfway, Toronto, Ontario • M3C 3A3 • Flemingdon Park
- 1 bath
- 2 bed
- 1000 sqft
309-10 Edgecliff Golfway, Toronto, Ontario • M3C 3A3 • Flemingdon Park
- 2 bath
- 2 bed
- 800 sqft
204-1690 Victoria Park, Toronto, Ontario • M1R 1R1 • Victoria Village





