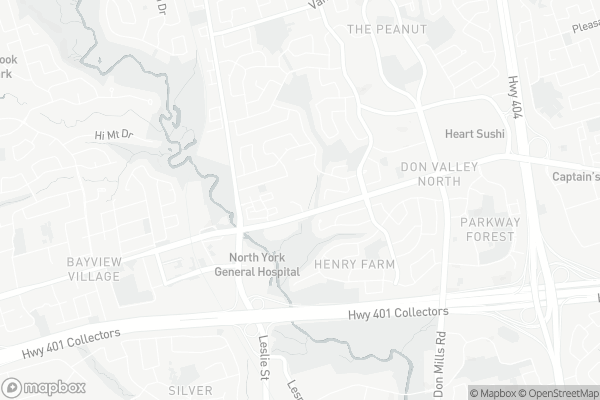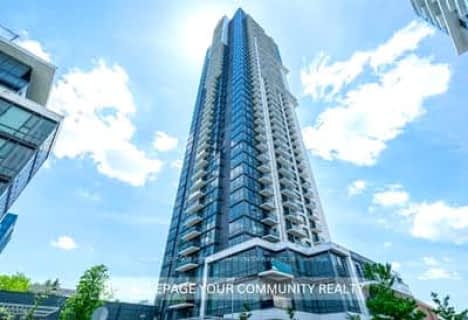Somewhat Walkable
- Some errands can be accomplished on foot.
Excellent Transit
- Most errands can be accomplished by public transportation.
Bikeable
- Some errands can be accomplished on bike.

St Matthias Catholic School
Elementary: CatholicWoodbine Middle School
Elementary: PublicShaughnessy Public School
Elementary: PublicLescon Public School
Elementary: PublicSt Timothy Catholic School
Elementary: CatholicDallington Public School
Elementary: PublicNorth East Year Round Alternative Centre
Secondary: PublicWindfields Junior High School
Secondary: PublicÉcole secondaire Étienne-Brûlé
Secondary: PublicGeorge S Henry Academy
Secondary: PublicGeorges Vanier Secondary School
Secondary: PublicYork Mills Collegiate Institute
Secondary: Public-
Tone Tai Supermarket
3030 Don Mills Road East, North York 1.46km -
ALI’S MARKET
3018 Don Mills Road, North York 1.49km -
Sunny Supermarket
115 Ravel Road, North York 2km
-
LCBO
1800 Sheppard Avenue East, North York 1.26km -
The Beer Store
3078 Don Mills Road, North York 1.49km -
LCBO
2901 Bayview Avenue - Unit 125 Bayview Village Mall, Toronto 2.06km
-
Tim Hortons
4001 Leslie Street, North York 0.54km -
Subway
4001 Leslie Street, Toronto 0.55km -
BowThai restaurant
4755 Leslie Street, North York 0.71km
-
Coffee Garden
1333 Sheppard Avenue East #117, North York 0.32km -
Tim Hortons
4001 Leslie Street, North York 0.54km -
Starbucks
4001 Leslie Street, North York 0.54km
-
BMO Bank of Montreal
4797 Leslie Street, Willowdale 0.74km -
BMO Bank of Montreal
57 Provost Drive, North York 1.06km -
TD Canada Trust Branch and ATM
50 Provost Drive, Toronto 1.08km
-
Circle K
Canada 0.74km -
Esso
4751 Leslie Street, North York 0.75km -
Circle K
4751 Leslie Street, North York 0.77km
-
3D Fitness
33 Singer Court, Toronto 0.89km -
Body Revive | MedSpa and Wellness Centre (Bailine)
1100 Sheppard Avenue East, North York 0.91km -
Jo Fitness Academy
1100 Sheppard Avenue East #101, North York 0.93km
-
Dallington Park
North York 0.12km -
Maddie's Healing Garden
10 Buchan Court, North York 0.13km -
Clovercrest Parkette
North York 0.28km
-
Toronto Public Library - Fairview Branch
35 Fairview Mall Drive, North York 1.16km -
Toronto Public Library - Bayview Branch
2901 Bayview Avenue, North York 2.15km -
Toronto Public Library - Pleasant View Branch
575 Van Horne Avenue, Toronto 2.45km
-
Phillips House (NYGH)
10 Buchan Court, North York 0.15km -
Young Gerald
1333 Sheppard Avenue East, North York 0.3km -
Primary Prevention Inc.
310-1333 Sheppard Avenue East, North York 0.31km
-
Main Drug Mart Pharmacy
1333 Sheppard Avenue East, North York 0.28km -
North York General Hospital -North York Gen Hosp Pharmacy
4001 Leslie Street, North York 0.58km -
Shoppers Drug Mart
4865 Leslie Street, Toronto 0.78km
-
Nymark Plaza
Leslie Street, North York 0.75km -
CA Mega Mall
1850 Sheppard Avenue East, North York 1.24km -
CS Mega Mall
1800 Sheppard Avenue East, North York 1.25km
-
Cineplex Cinemas Fairview Mall
1800 Sheppard Avenue East Unit Y007, North York 1.33km -
Cineplex Cinemas Empress Walk
Empress Walk, 5095 Yonge Street 3rd Floor, North York 4.31km
-
St. Louis Bar & Grill
1800 Sheppard Avenue East Unit 2016, North York 1.29km -
Moxies Fairview Mall Restaurant
1800 Sheppard Avenue East, North York 1.32km -
Bourbon Street Grill
1800 Sheppard Avenue East, North York 1.39km
- 1 bath
- 2 bed
- 900 sqft
1211-260 Seneca Hill Drive, Toronto, Ontario • M2J 4S6 • Don Valley Village
- 2 bath
- 2 bed
- 700 sqft
1006-7 Kennaston Gardens, Toronto, Ontario • M2K 1G7 • Bayview Village












