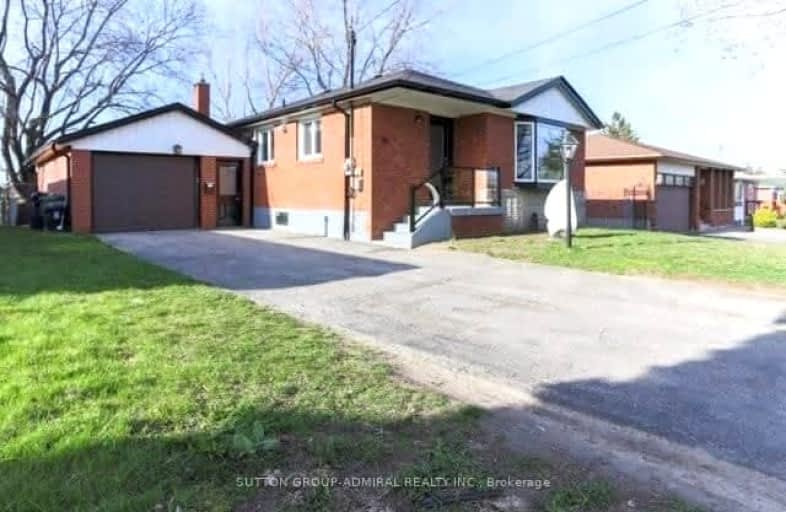Very Walkable
- Most errands can be accomplished on foot.
80
/100
Good Transit
- Some errands can be accomplished by public transportation.
66
/100
Bikeable
- Some errands can be accomplished on bike.
55
/100

Manhattan Park Junior Public School
Elementary: Public
1.08 km
St Kevin Catholic School
Elementary: Catholic
0.53 km
Maryvale Public School
Elementary: Public
0.96 km
Buchanan Public School
Elementary: Public
0.68 km
Wexford Public School
Elementary: Public
0.72 km
Precious Blood Catholic School
Elementary: Catholic
0.80 km
Caring and Safe Schools LC2
Secondary: Public
2.48 km
Parkview Alternative School
Secondary: Public
2.43 km
Winston Churchill Collegiate Institute
Secondary: Public
2.16 km
Wexford Collegiate School for the Arts
Secondary: Public
0.16 km
Senator O'Connor College School
Secondary: Catholic
1.07 km
Victoria Park Collegiate Institute
Secondary: Public
1.71 km
-
Wayne Parkette
Toronto ON M1R 1Y5 1.32km -
Wexford Park
35 Elm Bank Rd, Toronto ON 1.51km -
Ashtonbee Reservoir Park
Scarborough ON M1L 3K9 1.98km
-
TD Bank
2135 Victoria Park Ave (at Ellesmere Avenue), Scarborough ON M1R 0G1 1.46km -
TD Bank Financial Group
15 Eglinton Sq (btw Victoria Park Ave. & Pharmacy Ave.), Scarborough ON M1L 2K1 2.5km -
TD Bank Financial Group
2020 Eglinton Ave E, Scarborough ON M1L 2M6 2.59km














