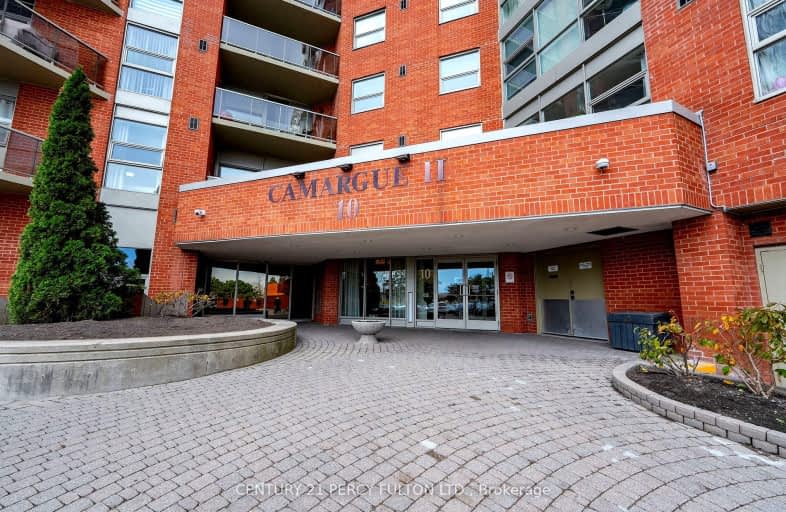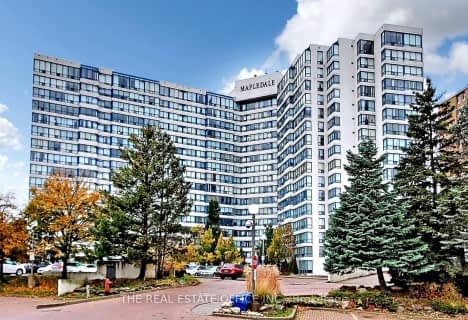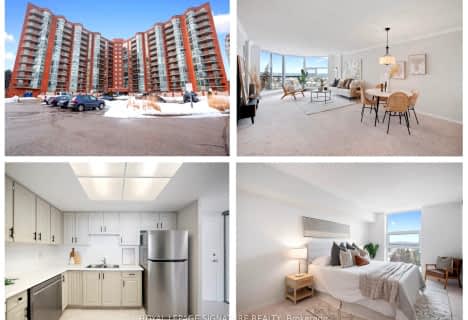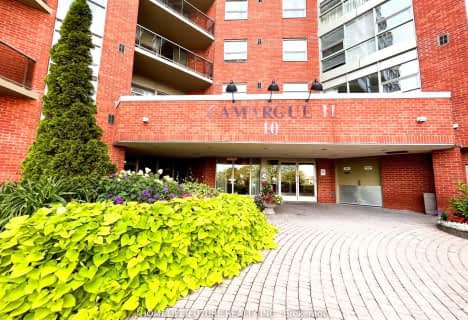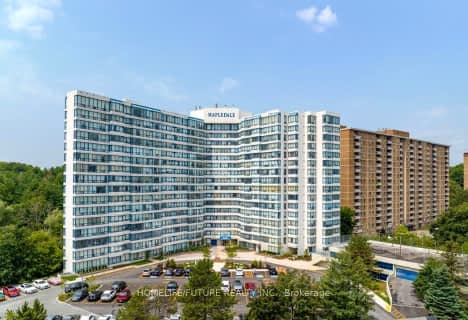Car-Dependent
- Most errands require a car.
Good Transit
- Some errands can be accomplished by public transportation.
Somewhat Bikeable
- Most errands require a car.

St Jean de Brebeuf Catholic School
Elementary: CatholicJohn G Diefenbaker Public School
Elementary: PublicMeadowvale Public School
Elementary: PublicMorrish Public School
Elementary: PublicChief Dan George Public School
Elementary: PublicCardinal Leger Catholic School
Elementary: CatholicMaplewood High School
Secondary: PublicSt Mother Teresa Catholic Academy Secondary School
Secondary: CatholicWest Hill Collegiate Institute
Secondary: PublicSir Oliver Mowat Collegiate Institute
Secondary: PublicSt John Paul II Catholic Secondary School
Secondary: CatholicDunbarton High School
Secondary: Public-
Gunaams Supermarket
1145 Morningside Avenue Unit #33, Scarborough 2.35km -
Charley's West Indian Food Ltd
1154 Morningside Avenue, Scarborough 2.49km -
FUSION SUPERMARKET 嘉禾超市
1150 Morningside Avenue Suite 113, Scarborough 2.52km
-
The Beer Store
871 Milner Avenue, Scarborough 2.22km -
LCBO
785 Milner Avenue, Scarborough 2.92km -
LCBO
Centennial Plaza, 5508 Lawrence Avenue East, Scarborough 3.55km
-
Circle K
30 Dean Park Road r22, Scarborough 0.07km -
Scarlet Ibis Family Restaurant
30 Dean Park Road, Scarborough 0.07km -
Chou's Garden Restaurant
30 Dean Park Road, Scarborough 0.08km
-
Starbucks
6714 Kingston Road A2, Scarborough 1.73km -
Tim Hortons
6780 Kingston Road, Scarborough 1.85km -
Simba Safari Lodge
Toronto Zoo, 2000 Meadowvale Road, Scarborough 2.06km
-
RBC Royal Bank
75 Rylander Boulevard, Toronto 1.42km -
CIBC Branch (Cash at ATM only)
371 Old Kingston Road, Scarborough 2.15km -
RBC Royal Bank
865 Milner Avenue, Toronto 2.28km
-
Petro-Canada
9501 Sheppard Avenue East, Scarborough 0.57km -
Global
6483 Kingston Road, Scarborough 1.61km -
Shell
6731 Kingston Road, Scarborough 1.79km
-
Ryouko Martial Arts
91 Rylander Boulevard, Scarborough 1.59km -
In The Spirit Yoga Studio & Wine Lounge
376 Old Kingston Road, Scarborough 2.11km -
Highland Fitness and Wellness
362 Old Kingston Road, Scarborough 2.14km
-
Dean Park
80 Dean Park Road, Scarborough 0.29km -
Dean Park Walkway
Scarborough 0.39km -
Dean Park Walkway
65 Dean Park Road, Toronto 0.39km
-
Toronto Public Library - Highland Creek Branch
3550 Ellesmere Road, Toronto 1.51km -
Little Library
62 Satchell Boulevard, Scarborough 1.89km -
Little Library
93 Acheson Boulevard, Scarborough 2.42km
-
Rylander Medical Centre
6 Rylander Boulevard Unit 5C, Toronto 1.69km -
The Hearing Clinic
6 Rylander Boulevard Unit 4, Scarborough 1.7km -
Rouge River Medical Center
6758 Kingston Road, Scarborough 1.77km
-
I.D.A. - Pan Drugs Pharmacy
30 Dean Park Road, Scarborough 0.12km -
Care IDA Pharmacy
2-3600 Ellesmere Road, Scarborough 1.44km -
The Canadian Drug Store
7-91 Rylander Boulevard, Scarborough 1.6km
-
The Villages Of Abbey Lane
91 Rylander Boulevard, Scarborough 1.57km -
Shops at Highland Creek
360 Old Kingston Road, Scarborough 2.15km -
Scarborough Shopping Centre
850 Milner Avenue, Toronto 2.21km
-
Cineplex Odeon Morningside Cinemas
785 Milner Avenue, Scarborough 2.81km
-
1 Dean Park Road | The Robin Hood
1 Dean Park Road, Scarborough 0.18km -
Red Fox Bar & Grill
9390 Sheppard Avenue East, Scarborough 0.75km -
In The Spirit Yoga Studio & Wine Lounge
376 Old Kingston Road, Scarborough 2.11km
- 2 bath
- 2 bed
- 1200 sqft
224-11753 Sheppard Avenue East, Toronto, Ontario • M1B 5M3 • Rouge E11
