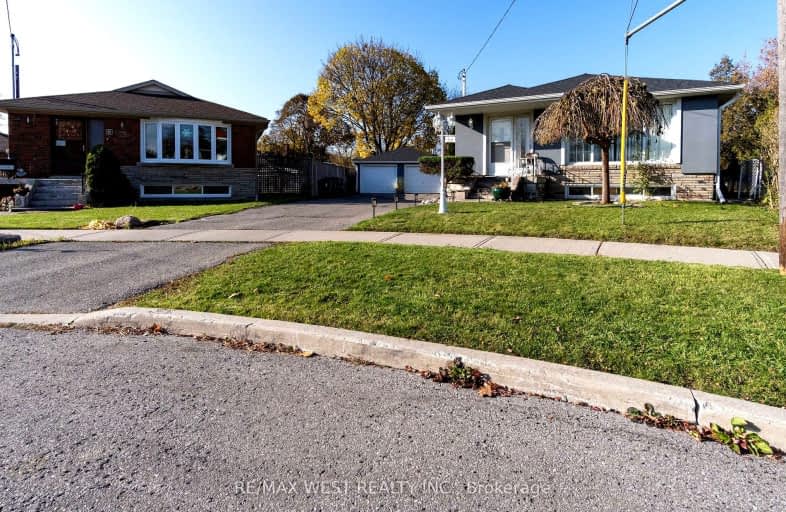Very Walkable
- Most errands can be accomplished on foot.
Good Transit
- Some errands can be accomplished by public transportation.
Bikeable
- Some errands can be accomplished on bike.

Robert Service Senior Public School
Elementary: PublicSt Theresa Shrine Catholic School
Elementary: CatholicAnson Park Public School
Elementary: PublicH A Halbert Junior Public School
Elementary: PublicFairmount Public School
Elementary: PublicSt Agatha Catholic School
Elementary: CatholicCaring and Safe Schools LC3
Secondary: PublicÉSC Père-Philippe-Lamarche
Secondary: CatholicSouth East Year Round Alternative Centre
Secondary: PublicScarborough Centre for Alternative Studi
Secondary: PublicBlessed Cardinal Newman Catholic School
Secondary: CatholicR H King Academy
Secondary: Public-
Working Dog Saloon
3676 St Clair Avenue E, Toronto, ON M1M 1T2 0.79km -
The Korner Pub
Cliffcrest Plaza, 3045 Kingston Road, Toronto, ON M1M 0.89km -
Sports Cafe Champions
2839 Eglinton Avenue East, Scarborough, ON M1J 2E2 1.56km
-
Tim Hortons
3090 Kingston Rd, Scarborough, ON M1M 1P2 0.87km -
McDonald's
2 Greystone Walk Drive, Toronto, ON M1K 5J2 0.96km -
C4 Centre
2644A Eglinton Avenue E, Toronto, ON M1K 2S3 1.61km
-
Resistance Fitness
2530 Kingston Road, Toronto, ON M1N 1V3 1.47km -
Master Kang's Black Belt Martial Arts
2501 Eglinton Avenue E, Scarborough, ON M1K 2R1 1.82km -
GoodLife Fitness
3660 Kingston Rd, Scarborough, ON M1M 1R9 3.12km
-
Shoppers Drug Mart
2751 Eglinton Avenue East, Toronto, ON M1J 2C7 1.55km -
Rexall
2682 Eglinton Avenue E, Scarborough, ON M1K 2S3 1.67km -
Cliffside Pharmacy
2340 Kingston Road, Scarborough, ON M1N 1V2 1.98km
-
Kim Asia Cuisine
6 Andrew Ave, Scarborough, ON M1M 3G9 0.39km -
Super Choy Restaurant
2825 Kingston Road, Scarborough, ON M1M 1N2 0.47km -
Double Double Pizza & Chicken
2829 Kingston Road, Toronto, ON M1M 1N2 0.48km
-
Cliffcrest Plaza
3049 Kingston Rd, Toronto, ON M1M 1P1 0.88km -
Eglinton Corners
50 Ashtonbee Road, Unit 2, Toronto, ON M1L 4R5 3.91km -
Cedarbrae Mall
3495 Lawrence Avenue E, Toronto, ON M1H 1A9 4.02km
-
Fu Yao Supermarket
8 Greystone Walk Drive, Unit 11, Scarborough, ON M1K 5J2 0.96km -
Eraa Supermarket
2607 Eglinton Avenue E, Scarborough, ON M1K 2S2 1.59km -
Stephen's No Frills
2742 Eglinton Avenue E, Toronto, ON M1J 2C6 1.64km
-
LCBO
1900 Eglinton Avenue E, Eglinton & Warden Smart Centre, Toronto, ON M1L 2L9 4.13km -
Beer Store
3561 Lawrence Avenue E, Scarborough, ON M1H 1B2 4.13km -
Magnotta Winery
1760 Midland Avenue, Scarborough, ON M1P 3C2 4.58km
-
Heritage Ford Sales
2660 Kingston Road, Scarborough, ON M1M 1L6 1.1km -
Shell Clean Plus
3221 Kingston Road, Scarborough, ON M1M 1P7 1.49km -
Scarboro Kia
2592 Eglinton Avenue E, Scarborough, ON M1K 2R5 1.71km
-
Cineplex Odeon Eglinton Town Centre Cinemas
22 Lebovic Avenue, Toronto, ON M1L 4V9 3.87km -
Cineplex Cinemas Scarborough
300 Borough Drive, Scarborough Town Centre, Scarborough, ON M1P 4P5 5.91km -
Fox Theatre
2236 Queen St E, Toronto, ON M4E 1G2 6.71km
-
Cliffcrest Library
3017 Kingston Road, Toronto, ON M1M 1P1 0.85km -
Kennedy Eglinton Library
2380 Eglinton Avenue E, Toronto, ON M1K 2P3 2.51km -
Albert Campbell Library
496 Birchmount Road, Toronto, ON M1K 1J9 2.76km
-
Scarborough Health Network
3050 Lawrence Avenue E, Scarborough, ON M1P 2T7 3.61km -
Providence Healthcare
3276 Saint Clair Avenue E, Toronto, ON M1L 1W1 3.67km -
Scarborough General Hospital Medical Mall
3030 Av Lawrence E, Scarborough, ON M1P 2T7 3.73km
-
Birkdale Ravine
1100 Brimley Rd, Scarborough ON M1P 3X9 4.79km -
Dentonia Park
Avonlea Blvd, Toronto ON 5.48km -
Taylor Creek Park
200 Dawes Rd (at Crescent Town Rd.), Toronto ON M4C 5M8 6.01km
-
BMO Bank of Montreal
2739 Eglinton Ave E (at Brimley Rd), Toronto ON M1K 2S2 1.54km -
Scotiabank
2154 Lawrence Ave E (Birchmount & Lawrence), Toronto ON M1R 3A8 4.45km -
Scotiabank
2575 Danforth Ave (Main St), Toronto ON M4C 1L5 6.22km
- 2 bath
- 3 bed
- 1100 sqft
61 Newlands Avenue, Toronto, Ontario • M1L 1S1 • Clairlea-Birchmount
- 3 bath
- 4 bed
- 1500 sqft
12A Kenmore Avenue, Toronto, Ontario • M1K 1B4 • Clairlea-Birchmount














