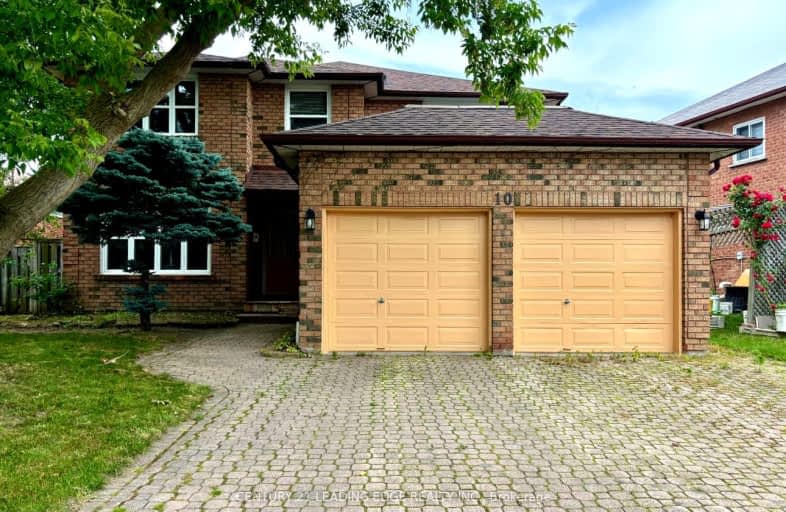Very Walkable
- Most errands can be accomplished on foot.
79
/100
Good Transit
- Some errands can be accomplished by public transportation.
63
/100
Bikeable
- Some errands can be accomplished on bike.
57
/100

École élémentaire Laure-Rièse
Elementary: Public
0.72 km
Agnes Macphail Public School
Elementary: Public
1.05 km
Prince of Peace Catholic School
Elementary: Catholic
0.38 km
Port Royal Public School
Elementary: Public
0.89 km
Banting and Best Public School
Elementary: Public
0.24 km
Wilclay Public School
Elementary: Public
0.48 km
Francis Libermann Catholic High School
Secondary: Catholic
2.49 km
Milliken Mills High School
Secondary: Public
2.23 km
Mary Ward Catholic Secondary School
Secondary: Catholic
2.47 km
Father Michael McGivney Catholic Academy High School
Secondary: Catholic
2.35 km
Albert Campbell Collegiate Institute
Secondary: Public
2.26 km
Middlefield Collegiate Institute
Secondary: Public
2.31 km
-
Milliken Park
5555 Steeles Ave E (btwn McCowan & Middlefield Rd.), Scarborough ON M9L 1S7 0.78km -
Highland Heights Park
30 Glendower Circt, Toronto ON 4.02km -
Centennial Park
330 Bullock Dr, Ontario 4.9km
-
TD Bank Financial Group
7077 Kennedy Rd (at Steeles Ave. E, outside Pacific Mall), Markham ON L3R 0N8 2.2km -
BMO Bank of Montreal
3993 Hwy 7 E (at Village Pkwy), Markham ON L3R 5M6 4.74km -
Scotiabank
4220 Sheppard Ave E (Midland Ave.), Scarborough ON M1S 1T5 4.75km
