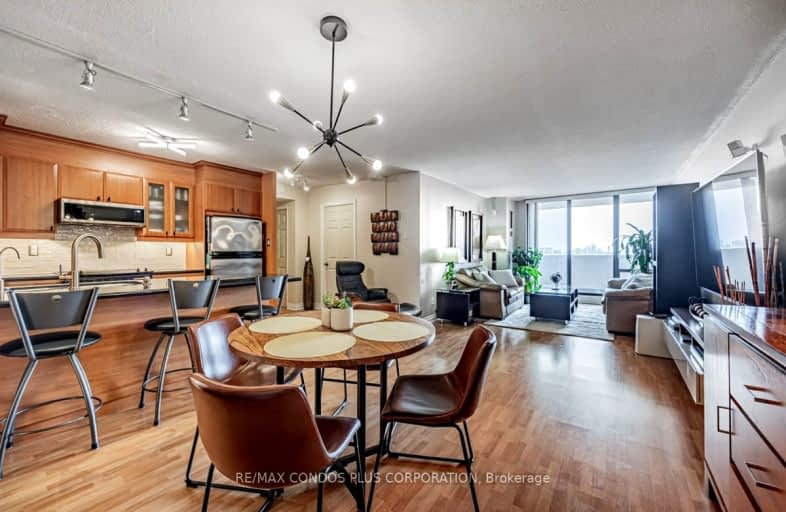Car-Dependent
- Most errands require a car.
Excellent Transit
- Most errands can be accomplished by public transportation.
Bikeable
- Some errands can be accomplished on bike.

ÉIC Monseigneur-de-Charbonnel
Elementary: CatholicBlessed Scalabrini Catholic Elementary School
Elementary: CatholicPleasant Public School
Elementary: PublicR J Lang Elementary and Middle School
Elementary: PublicYorkhill Elementary School
Elementary: PublicSt Paschal Baylon Catholic School
Elementary: CatholicAvondale Secondary Alternative School
Secondary: PublicNorth West Year Round Alternative Centre
Secondary: PublicDrewry Secondary School
Secondary: PublicÉSC Monseigneur-de-Charbonnel
Secondary: CatholicNewtonbrook Secondary School
Secondary: PublicThornhill Secondary School
Secondary: Public-
Rh Europa Deli
180 Steeles Avenue West, Thornhill 0.17km -
Coco Banana Pinoy Food & Variety Store
248 Steeles Avenue West, Thornhill 0.3km -
H Mart
370 Steeles Avenue West, Thornhill 0.52km
-
The Beer Store
6212 Yonge Street, North York 0.57km -
LCBO
6267 Yonge Street, North York 0.67km -
Simcha Wine Corporation
7000 Bathurst Street, Thornhill 1.59km
-
Seoul House BBQ
180 Steeles Avenue West, Thornhill 0.18km -
Hae wa Dal(해와달)
180 Steeles Avenue West, Thornhill 0.19km -
Pizza Pizza
180 Steeles Avenue West, Thornhill 0.19km
-
TEA SHOP 168
180 Steeles Avenue West Unit 25, Thornhill 0.12km -
McDonald's
300 Steeles Avenue West, Thornhill 0.25km -
The Cups (Steeles)
100 Steeles Avenue West unit 14A, Thornhill 0.27km
-
TD Canada Trust Branch and ATM
100 Steeles Ave West Unit 1, Thornhill 0.21km -
Scotiabank
6416 Yonge Street, North York 0.41km -
BMO Bank of Montreal
6468 Yonge Street, Toronto 0.47km
-
Esso
7015 Yonge Street, Thornhill 0.66km -
Circle K
7015 Yonge Street, Thornhill 0.67km -
Petro-Canada
7092 Yonge Street, Thornhill 0.7km
-
Nia Classes. Nia with Viktoria.
20 Tangreen crt Studio is located at the lower level, North York 0.07km -
Jung Ko Taekwondo
7Y1 Canada, 180 Steeles Avenue West Suite 200, Thornhill 0.23km -
Fit4Less
6464 Yonge Street, North York 0.6km
-
Goulding Park
45 Goulding Avenue, North York 0.64km -
Vaughan Crest Park
Vaughan 0.77km -
Moore Park
North York 0.82km
-
Jerry & Fanny Goose Judaica Library
770 Chabad Gate, Thornhill 1.5km -
JRCC East Thornhill
3-7608 Yonge Street, Thornhill 1.87km -
Bathurst Clark Resource Library
900 Clark Avenue West, Thornhill 2.2km
-
北约克医院
10 Tangreen Court, North York 0km -
All Health Medical Covid Test
180 Steeles Avenue West Unit 7, Thornhill 0.19km -
Hitek Medical Imaging
6464 Yonge Street #101A, North York 0.33km
-
Steeles-Yonge Animal Hospital
180 Steeles Avenue West #15, Thornhill 0.24km -
MediOne Rx
11-100 Steeles Avenue West, Thornhill 0.26km -
Sunmed Pharmacy
10-248 Steeles Avenue West, Thornhill 0.28km
-
Yorkville North
100 Steeles Avenue West, Thornhill 0.28km -
Tuti jewelry
6464 Yonge Street, North York 0.38km -
Just Cozy
6464 Yonge Street, North York 0.39km
-
Funland
265-7181 Yonge Street, Markham 1.01km -
Imagine Cinemas Promenade
1 Promenade Circle, Thornhill 2.36km -
Promenade Shopping Centre
1 Promenade Circle, Thornhill 2.37km
-
Tickled Toad Pub & Grill
330 Steeles Avenue West, Thornhill 0.35km -
CoCo Karaoke
6365 Yonge St Basement, Toronto 0.62km -
Hot Karaoke Bar
6323 Yonge Street, North York 0.62km
- 2 bath
- 3 bed
- 800 sqft
2203-7 Lorraine Drive, Toronto, Ontario • M2N 7H2 • Willowdale West
- 2 bath
- 3 bed
- 1000 sqft
1610-205 Hilda Avenue, Toronto, Ontario • M2M 4B1 • Newtonbrook West
- 2 bath
- 3 bed
- 800 sqft
1703-7 Lorraine Drive, Toronto, Ontario • M2N 7H2 • Willowdale West
- 2 bath
- 3 bed
- 1200 sqft
2602-80 Antibes Drive, Toronto, Ontario • M2R 3N5 • Westminster-Branson
- 2 bath
- 3 bed
- 1200 sqft
804-50 Inverlochy Boulevard, Markham, Ontario • L3T 4T6 • Royal Orchard
- 2 bath
- 3 bed
- 1200 sqft
606-133 Torresdale Avenue, Toronto, Ontario • M2R 3T2 • Westminster-Branson
- 2 bath
- 3 bed
- 1600 sqft
806-115 Antibes Drive, Toronto, Ontario • M2R 2Y9 • Westminster-Branson
- 2 bath
- 3 bed
- 1000 sqft
603-5460 Yonge Street, Toronto, Ontario • M2N 6K7 • Willowdale West
- 2 bath
- 3 bed
- 1200 sqft
508-80 Inverlochy Boulevard, Markham, Ontario • L3T 4P3 • Royal Orchard














