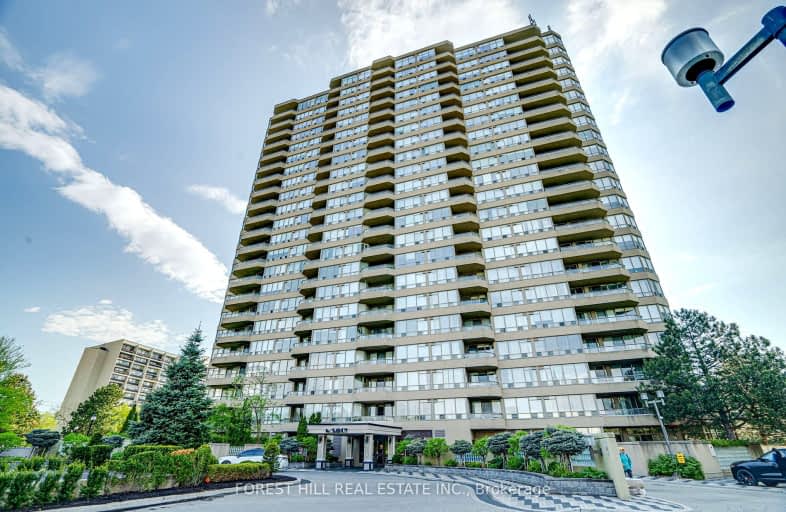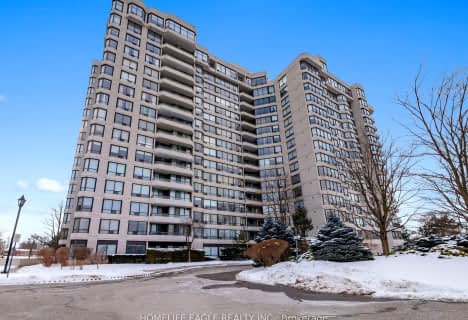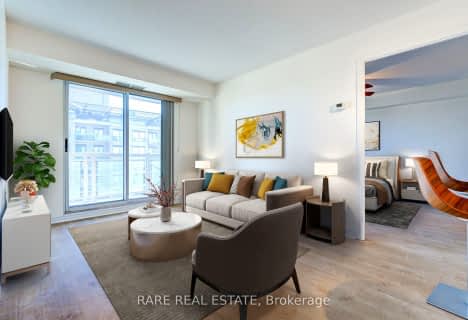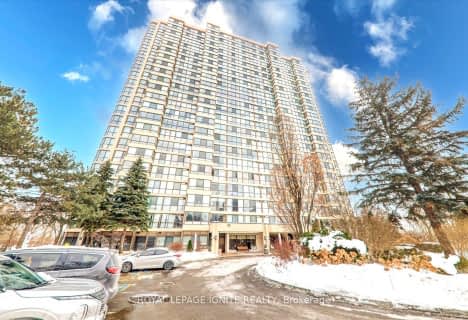Car-Dependent
- Most errands require a car.
Good Transit
- Some errands can be accomplished by public transportation.
Bikeable
- Some errands can be accomplished on bike.

Fisherville Senior Public School
Elementary: PublicWilmington Elementary School
Elementary: PublicCharles H Best Middle School
Elementary: PublicYorkview Public School
Elementary: PublicLouis-Honore Frechette Public School
Elementary: PublicRockford Public School
Elementary: PublicNorth West Year Round Alternative Centre
Secondary: PublicÉSC Monseigneur-de-Charbonnel
Secondary: CatholicVaughan Secondary School
Secondary: PublicWilliam Lyon Mackenzie Collegiate Institute
Secondary: PublicNorthview Heights Secondary School
Secondary: PublicSt Elizabeth Catholic High School
Secondary: Catholic-
Coppa's Fresh Market
4750 Dufferin Street, North York 1.5km -
SparkApps
5987 Bathurst Street, North York 1.6km -
Metro
600 Sheppard Avenue West, North York 2.08km
-
Levenswater Gin
50 Alness Street, North York 1.67km -
LCBO
1115 Lodestar Road, North York 1.87km -
Wine Rack
51 Gerry Fitzgerald Drive, Toronto 2.03km
-
FELLIES DELITE CATERING
25 Coneflower Crescent, Toronto 0.68km -
Tim Hortons
4926 Bathurst Street, North York 0.69km -
Booster Juice
4915 Bathurst Street Bathurst &, Finch Avenue West, North York 0.78km
-
Tim Hortons
4926 Bathurst Street, North York 0.69km -
Tim Hortons
309 Finch Avenue West Ste C, North York 0.79km -
Happy Bagel Bakery
4949 Bathurst Street, North York 0.8km
-
CIBC Branch (Cash at ATM only)
4927 Bathurst Street, North York 0.83km -
RBC Royal Bank
5968 Bathurst Street, Toronto 1.37km -
Scotiabank
845 Finch Avenue West, North York 1.38km
-
Shell
4926 Bathurst Street, North York 0.71km -
Esso
515 Drewry Avenue, North York 1.1km -
Circle K
515 Drewry Avenue, North York 1.12km
-
Golden Line Gymnastics
531 Finch Avenue West, North York 0.61km -
Dynamix Fitness
55 Cedarcroft Boulevard, North York 1.13km -
Prosserman Jewish Community Centre
4588 Bathurst Street, North York 1.33km
-
Robert Hicks Park
North York 0.11km -
Robert Hicks Park
39 Robert Hicks Drive, Toronto 0.11km -
Ailsa Craig Parkette
16 Ailsa Craig Court, North York 0.44km
-
Toronto Public Library - Centennial Branch
578 Finch Avenue West, North York 0.19km -
Executive Language Consultants
555 Finch Avenue West, North York 0.38km -
Tiny Library - "Take a book, Leave a book" [book trading box]
274 Burnett Avenue, North York 2.46km
-
Diving Medicine Canada
555 Finch Avenue West, North York 0.32km -
Branson Ambulatory Care Centre
555 Finch Avenue West, North York 0.4km -
David Baker & Associates, Chiropodists / Foot Specialists
224-4915 Bathurst Street, North York 0.79km
-
Northview Bathurst Clinic
4949 Bathurst St Ste#212, North York 0.8km -
Main Drug Mart
301 Finch Avenue West, North York 0.81km -
Health Solutions Pharmacy | MyRxHealth
5927 Bathurst Street, North York 1.14km
-
Finchurst Plaza
4915 Bathurst Street, North York 0.78km -
Northview Center
4949 Bathurst Street, North York 0.82km -
Parvis mechanics
4610 Dufferin Street, North York 1.37km
-
HeroesLive.tv / White Night Studios Inc.
1881 Steeles Avenue West, North York 2.07km -
Cineplex Cinemas Empress Walk
Empress Walk, 5095 Yonge Street 3rd Floor, North York 3.24km -
Promenade Shopping Centre
1 Promenade Circle, Thornhill 3.78km
-
Belle Bar and Restaurant
4949 Bathurst Street, North York 0.8km -
St. Louis Bar & Grill
4548 Dufferin Street Unit A, North York 1.34km -
Prestige By Night
4544 Dufferin Street, Toronto 1.39km
- 2 bath
- 2 bed
- 900 sqft
1202-5791 Yonge Street, Toronto, Ontario • M2M 0A8 • Newtonbrook East
- 2 bath
- 3 bed
- 800 sqft
2203-7 Lorraine Drive, Toronto, Ontario • M2N 7H2 • Willowdale West
- 1 bath
- 2 bed
- 1000 sqft
2205-133 Torresdale Avenue, Toronto, Ontario • M2R 3T2 • Westminster-Branson
- 2 bath
- 2 bed
- 800 sqft
901-5418 Yonge Street, Toronto, Ontario • M2N 6X4 • Willowdale West
- 2 bath
- 2 bed
- 1000 sqft
PH212-1131 Steeles Avenue West, Toronto, Ontario • M2R 3W8 • Westminster-Branson
- 2 bath
- 2 bed
- 800 sqft
708-920 Sheppard Avenue West, Toronto, Ontario • M3H 0A2 • Bathurst Manor
- 2 bath
- 2 bed
- 800 sqft
314-555 Wilson Heights Boulevard, Toronto, Ontario • M3H 6B5 • Clanton Park
- 2 bath
- 2 bed
- 800 sqft
317-509 Beecroft Road, Toronto, Ontario • M2N 0A3 • Willowdale West
- 2 bath
- 3 bed
- 1200 sqft
2104-10 Tangreen Court, Toronto, Ontario • M2M 4B9 • Newtonbrook West
- 2 bath
- 2 bed
- 1200 sqft
PH 4-131 Torresdale Avenue, Toronto, Ontario • M2R 3T1 • Westminster-Branson
- 2 bath
- 2 bed
- 1400 sqft
1601-7 Townsgate Drive, Vaughan, Ontario • L4J 7Z9 • Crestwood-Springfarm-Yorkhill














