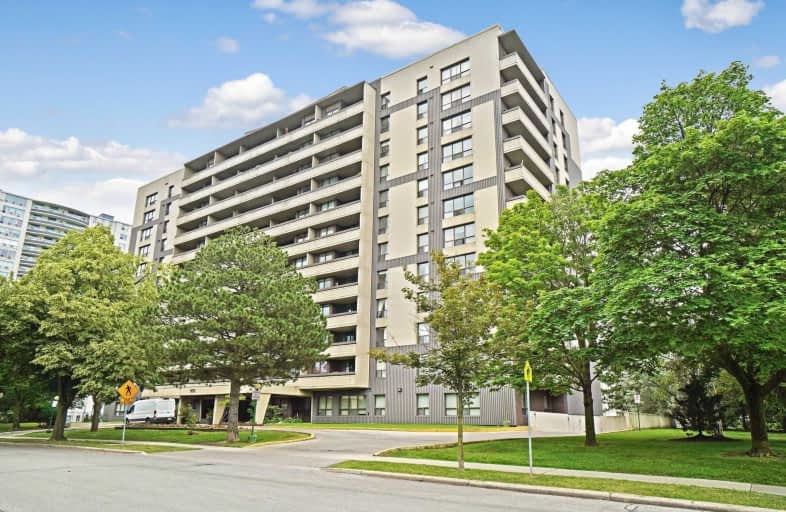Car-Dependent
- Most errands require a car.
Good Transit
- Some errands can be accomplished by public transportation.
Somewhat Bikeable
- Most errands require a car.

Cameron Public School
Elementary: PublicChurchill Public School
Elementary: PublicWillowdale Middle School
Elementary: PublicYorkview Public School
Elementary: PublicSt Robert Catholic School
Elementary: CatholicDublin Heights Elementary and Middle School
Elementary: PublicNorth West Year Round Alternative Centre
Secondary: PublicÉSC Monseigneur-de-Charbonnel
Secondary: CatholicCardinal Carter Academy for the Arts
Secondary: CatholicLoretto Abbey Catholic Secondary School
Secondary: CatholicWilliam Lyon Mackenzie Collegiate Institute
Secondary: PublicNorthview Heights Secondary School
Secondary: Public-
Belle Restaurant and Bar
4949 Bathurst Street, Unit 5, North York, ON M2R 1Y1 1.89km -
Pizza Maru - Sheppard
4850 Yonge st, North York, ON M2N 5N2 2.2km -
The Frog: A Firkin Pub
4854 Yonge Street, North York, ON M2N 5N2 2.21km
-
Starbucks
626 Sheppard Ave W, North York, ON M3H 2S1 0.29km -
Wolfies
670 Sheppard Avenue W, North York, ON M3H 2S5 0.45km -
Tim Hortons
680 Sheppard Avenue W, Toronto, ON M3H 2S5 0.53km
-
Shoppers Drug Mart
598 Sheppard Ave W, North York, ON M3H 2S1 0.2km -
The Medicine Shoppe Pharmacy
4256 Bathurst Street, North York, ON M3H 5Y8 0.72km -
Shoppers Drug Mart
3874 Bathurst Street, Toronto, ON M3H 3N3 1.83km
-
Wimpy's Diner
590 Sheppard Avenue W, North York, ON M3H 2S1 0.24km -
China Court Express
554 Sheppard Avenue W, North York, ON M3H 2R9 0.2km -
Summer House
568 Sheppard Avenue W, Toronto, ON M3H 2R9 0.21km
-
Yonge Sheppard Centre
4841 Yonge Street, North York, ON M2N 5X2 2.25km -
North York Centre
5150 Yonge Street, Toronto, ON M2N 6L8 2.35km -
Yorkdale Shopping Centre
3401 Dufferin Street, Toronto, ON M6A 2T9 3.78km
-
Healthy Planet North York
588 Sheppard Ave, Toronto, ON M3H 2S1 0.24km -
Metro
600 Sheppard Avenue W, North York, ON M3H 2S1 0.26km -
The South African Store
3889 Bathurst Street, Toronto, ON M3H 3N4 1.72km
-
LCBO
5095 Yonge Street, North York, ON M2N 6Z4 2.39km -
Sheppard Wine Works
187 Sheppard Avenue E, Toronto, ON M2N 3A8 3.19km -
LCBO
1838 Avenue Road, Toronto, ON M5M 3Z5 3.32km
-
Ontario Consumers Home Services
2525 Sheppard Avenue E, Toronto, ON M9M 0B5 0.23km -
Shell
730 Avenue Sheppard E, North York, ON M2K 1C3 5.14km -
Great Canadian Oil Change
901 Sheppard Avenue W, North York, ON M3H 2T7 1.68km
-
Cineplex Cinemas Empress Walk
5095 Yonge Street, 3rd Floor, Toronto, ON M2N 6Z4 2.4km -
Cineplex Cinemas Yorkdale
Yorkdale Shopping Centre, 3401 Dufferin Street, Toronto, ON M6A 2T9 3.53km -
Imagine Cinemas Promenade
1 Promenade Circle, Lower Level, Thornhill, ON L4J 4P8 5.69km
-
Centennial Library
578 Finch Aveune W, Toronto, ON M2R 1N7 5.13km -
North York Central Library
5120 Yonge Street, Toronto, ON M2N 5N9 2.23km -
Toronto Public Library
2140 Avenue Road, Toronto, ON M5M 4M7 2.4km
-
Baycrest
3560 Bathurst Street, North York, ON M6A 2E1 3.08km -
Humber River Hospital
1235 Wilson Avenue, Toronto, ON M3M 0B2 5.57km -
North York General Hospital
4001 Leslie Street, North York, ON M2K 1E1 6.08km
-
Earl Bales Park
4169 Bathurst St, Toronto ON M3H 3P7 0.75km -
Earl Bales Park
4300 Bathurst St (Sheppard St), Toronto ON M3H 6A4 0.53km -
Gibson Park
Yonge St (Park Home Ave), Toronto ON 2.22km
-
TD Bank Financial Group
580 Sheppard Ave W, Downsview ON M3H 2S1 0.16km -
CIBC
4927 Bathurst St (at Finch Ave.), Toronto ON M2R 1X8 1.79km -
RBC Royal Bank
4789 Yonge St (Yonge), North York ON M2N 0G3 2.27km
For Sale
More about this building
View 100 Canyon Avenue, Toronto- 2 bath
- 3 bed
- 1200 sqft
606-133 Torresdale Avenue, Toronto, Ontario • M2R 3T2 • Westminster-Branson




