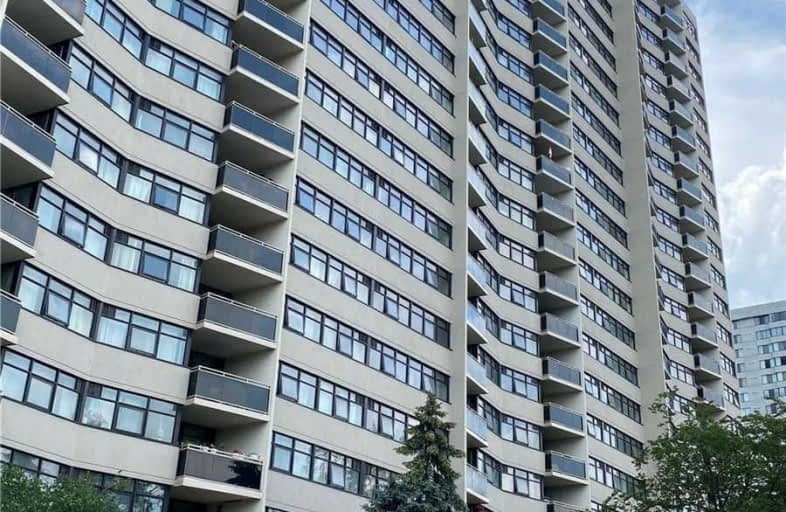Sold on Jul 15, 2021
Note: Property is not currently for sale or for rent.

-
Type: Condo Apt
-
Style: Apartment
-
Size: 1200 sqft
-
Pets: N
-
Age: No Data
-
Taxes: $1,229 per year
-
Maintenance Fees: 712 /mo
-
Days on Site: 3 Days
-
Added: Jul 12, 2021 (3 days on market)
-
Updated:
-
Last Checked: 2 months ago
-
MLS®#: E5304584
-
Listed By: Century 21 green realty inc., brokerage
Welcome To This Bright, Fully Renovated Top To Bottom, High Demand Location, Location, Location!!! Bright & Spacious Condo In High Demand Area. Very Clean. 3 Bedroom Condo. Laminate Flooring Thru-Out.. Walk-In Storage Closet Ensuite. Steps To Ttc & Shopping Mall, Close To Parks, School, Hospital, Banks & Medical Center Easy Access To Hwy 404/401.
Extras
Fridge, Stove Range Hood, All Electrical Light Fixtures.
Property Details
Facts for 206-100 Echo Street, Toronto
Status
Days on Market: 3
Last Status: Sold
Sold Date: Jul 15, 2021
Closed Date: Oct 19, 2021
Expiry Date: Sep 18, 2021
Sold Price: $495,000
Unavailable Date: Jul 15, 2021
Input Date: Jul 12, 2021
Property
Status: Sale
Property Type: Condo Apt
Style: Apartment
Size (sq ft): 1200
Area: Toronto
Community: L'Amoreaux
Availability Date: 60-90/ Flex
Inside
Bedrooms: 3
Bathrooms: 2
Kitchens: 1
Rooms: 6
Den/Family Room: No
Patio Terrace: Open
Unit Exposure: North East
Air Conditioning: None
Fireplace: No
Central Vacuum: N
Ensuite Laundry: No
Washrooms: 2
Building
Stories: 2
Basement: None
Heat Type: Baseboard
Heat Source: Electric
Exterior: Concrete
Elevator: Y
UFFI: No
Special Designation: Unknown
Retirement: N
Parking
Parking Included: Yes
Garage Type: Undergrnd
Parking Designation: Owned
Parking Features: None
Total Parking Spaces: 2
Garage: 2
Locker
Locker: None
Fees
Tax Year: 2020
Taxes Included: No
Building Insurance Included: Yes
Cable Included: No
Central A/C Included: No
Common Elements Included: Yes
Heating Included: Yes
Hydro Included: No
Water Included: Yes
Taxes: $1,229
Highlights
Amenity: Exercise Room
Amenity: Gym
Amenity: Outdoor Pool
Amenity: Party/Meeting Room
Amenity: Visitor Parking
Feature: Hospital
Feature: Park
Feature: Public Transit
Feature: Rec Centre
Feature: School
Land
Cross Street: Warden / Finch
Municipality District: Toronto E05
Zoning: Residential
Condo
Condo Registry Office: YCC
Condo Corp#: 298
Property Management: Focus Group Property Management
Rooms
Room details for 206-100 Echo Street, Toronto
| Type | Dimensions | Description |
|---|---|---|
| Living Flat | 3.86 x 6.02 | Laminate, W/O To Balcony, Combined W/Living |
| Dining Flat | 4.04 x 4.52 | Laminate, Open Concept, Combined W/Living |
| Kitchen Flat | 2.85 x 4.21 | Ceramic Floor |
| Master Flat | 4.04 x 6.78 | Laminate, W/I Closet, 2 Pc Ensuite |
| 2nd Br Flat | 3.48 x 6.44 | Laminate, W/I Closet |
| 3rd Br Flat | 3.11 x 3.98 | Laminate, W/I Closet, Window |
| XXXXXXXX | XXX XX, XXXX |
XXXX XXX XXXX |
$XXX,XXX |
| XXX XX, XXXX |
XXXXXX XXX XXXX |
$XXX,XXX | |
| XXXXXXXX | XXX XX, XXXX |
XXXXXXX XXX XXXX |
|
| XXX XX, XXXX |
XXXXXX XXX XXXX |
$XXX,XXX |
| XXXXXXXX XXXX | XXX XX, XXXX | $495,000 XXX XXXX |
| XXXXXXXX XXXXXX | XXX XX, XXXX | $489,000 XXX XXXX |
| XXXXXXXX XXXXXXX | XXX XX, XXXX | XXX XXXX |
| XXXXXXXX XXXXXX | XXX XX, XXXX | $449,000 XXX XXXX |

École élémentaire publique L'Héritage
Elementary: PublicChar-Lan Intermediate School
Elementary: PublicSt Peter's School
Elementary: CatholicHoly Trinity Catholic Elementary School
Elementary: CatholicÉcole élémentaire catholique de l'Ange-Gardien
Elementary: CatholicWilliamstown Public School
Elementary: PublicÉcole secondaire publique L'Héritage
Secondary: PublicCharlottenburgh and Lancaster District High School
Secondary: PublicSt Lawrence Secondary School
Secondary: PublicÉcole secondaire catholique La Citadelle
Secondary: CatholicHoly Trinity Catholic Secondary School
Secondary: CatholicCornwall Collegiate and Vocational School
Secondary: Public

