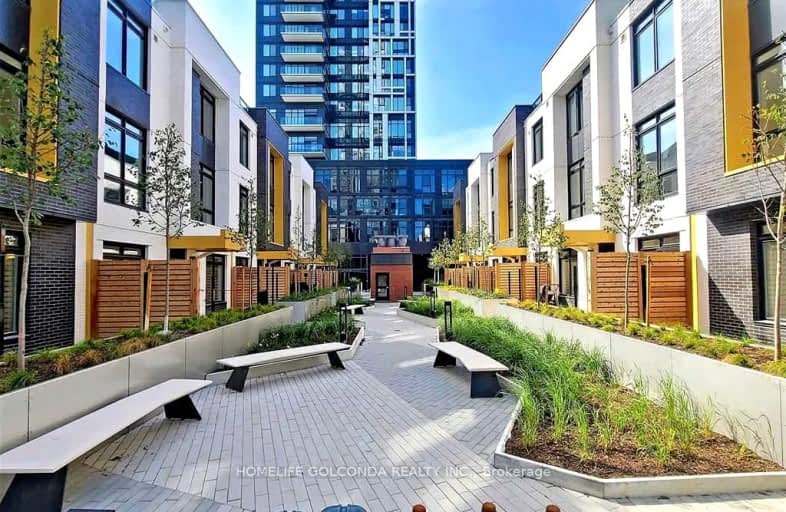Walker's Paradise
- Daily errands do not require a car.
Rider's Paradise
- Daily errands do not require a car.
Biker's Paradise
- Daily errands do not require a car.

First Nations School of Toronto Junior Senior
Elementary: PublicSt Paul Catholic School
Elementary: CatholicQueen Alexandra Middle School
Elementary: PublicDundas Junior Public School
Elementary: PublicSprucecourt Junior Public School
Elementary: PublicNelson Mandela Park Public School
Elementary: PublicMsgr Fraser College (St. Martin Campus)
Secondary: CatholicInglenook Community School
Secondary: PublicSEED Alternative
Secondary: PublicEastdale Collegiate Institute
Secondary: PublicCALC Secondary School
Secondary: PublicRosedale Heights School of the Arts
Secondary: Public-
Dominion Pub and Kitchen
500 Queen Street E, Toronto, ON M5A 1T7 0.34km -
Café Zuzu
555 Dundas Street E, Toronto, ON M5A 2B7 0.39km -
Aura
686 Queen St E, Toronto, ON M4M 1G9 0.58km
-
Bevy
738 Dundas Street E, Toronto, ON M5A 2C3 0.19km -
Sumach Espresso
118 Sumach Street, Toronto, ON M5A 3J9 0.26km -
Tim Hortons
69 Regent Park Boulevard, Toronto, ON M5A 0K7 0.27km
-
Shoppers Drug Mart
593 Dundas Street E, Toronto, ON M5A 3H6 0.28km -
Main Drug Mart
1 Oak Street, Toronto, ON M5A 0A1 0.71km -
Shoppers Drug Mart
351 Queen St E, Toronto, ON M5A 1T2 0.71km
-
Krystos Modern Greek Cuisine
148 Sumach Street, Toronto, ON M5A 3M4 0.21km -
Kibo Sushi
146 Sumach Street, Unit 3, Toronto, ON M5A 0P7 0.22km -
Wendy's
615 Dundas Street East, Toronto, ON M5A 0C7 0.23km
-
Gerrard Square
1000 Gerrard Street E, Toronto, ON M4M 3G6 1.83km -
Gerrard Square
1000 Gerrard Street E, Toronto, ON M4M 3G6 1.83km -
10 Dundas East
10 Dundas St E, Toronto, ON M5B 2G9 1.88km
-
To Fine Foods Stores
175 River St, Toronto, ON M5A 4K6 0.26km -
FreshCo
325 Parliament Street, Toronto, ON M5A 2Z3 0.64km -
Mei King Company
337 Broadview Ave, Toronto, ON M4M 2H1 0.71km
-
LCBO
222 Front Street E, Toronto, ON M5A 1E7 1.18km -
LCBO - St. Lawrence Market
87 Front Street E, Toronto, ON M5E 1B8 1.7km -
LCBO - Maple Leaf Gardens
20 Carlton Street, Toronto, ON M5B 1J2 1.79km
-
Audi Downtown
328 Bayview Avenue, Toronto, ON M5A 3R7 0.17km -
Downtown Hyundai
79 E Don Roadway, Toronto, ON M4M 2A5 0.48km -
Advantage Car & Truck Rentals
431 Queen Street E, Toronto, ON M5A 1T5 0.48km
-
Nightwood Theatre
55 Mill Street, Toronto, ON M5A 3C4 1.12km -
Imagine Cinemas Market Square
80 Front Street E, Toronto, ON M5E 1T4 1.68km -
Ryerson Theatre
43 Gerrard Street E, Toronto, ON M5G 2A7 1.78km
-
Toronto Public Library - Riverdale
370 Broadview Avenue, Toronto, ON M4M 2H1 0.75km -
Queen/Saulter Public Library
765 Queen Street E, Toronto, ON M4M 1H3 0.83km -
Toronto Public Library - Parliament Street Branch
269 Gerrard Street East, Toronto, ON M5A 2G1 0.84km
-
Bridgepoint Health
1 Bridgepoint Drive, Toronto, ON M4M 2B5 0.73km -
St. Michael's Hospital Fracture Clinic
30 Bond Street, Toronto, ON M5B 1W8 1.74km -
St Michael's Hospital
30 Bond Street, Toronto, ON M5B 1W8 1.75km
-
Riverdale Park West
500 Gerrard St (at River St.), Toronto ON M5A 2H3 0.7km -
Allan Gardens Conservatory
19 Horticultural Ave (Carlton & Sherbourne), Toronto ON M5A 2P2 1.37km -
Berczy Park
35 Wellington St E, Toronto ON 1.93km
-
TD Bank Financial Group
904 Queen St E (at Logan Ave.), Toronto ON M4M 1J3 1.2km -
Scotiabank
44 King St W, Toronto ON M5H 1H1 2.16km -
BMO Bank of Montreal
518 Danforth Ave (Ferrier), Toronto ON M4K 1P6 2.18km
- 3 bath
- 3 bed
- 1400 sqft
142-180 Mill Street South, Toronto, Ontario • M5A 0V6 • Waterfront Communities C08
- 4 bath
- 3 bed
- 1600 sqft
105-110 Canon Jackson Drive, Toronto, Ontario • M6M 0C1 • Beechborough-Greenbrook
- 4 bath
- 3 bed
- 1600 sqft
103-110 Canon Jackson Drive, Toronto, Ontario • M6M 0C1 • Beechborough-Greenbrook






