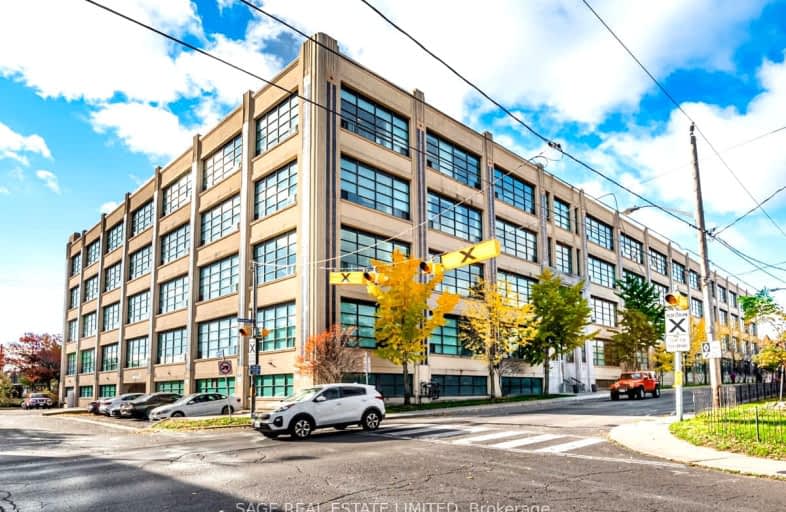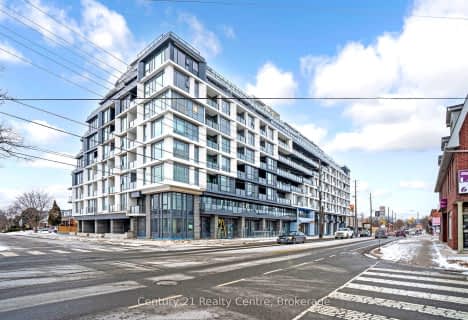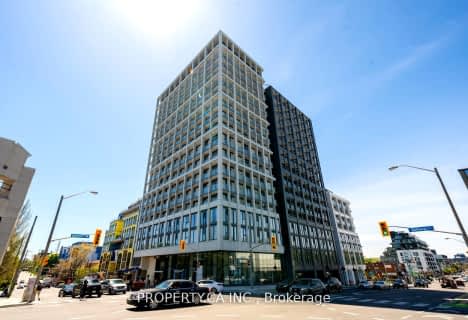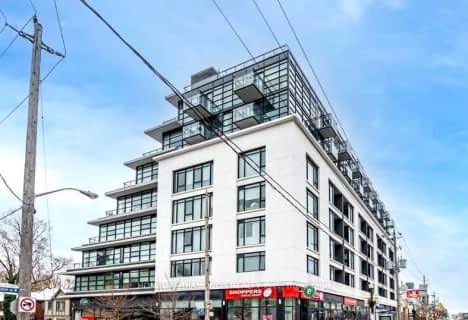Car-Dependent
- Almost all errands require a car.
Excellent Transit
- Most errands can be accomplished by public transportation.
Very Bikeable
- Most errands can be accomplished on bike.

Fairbank Memorial Community School
Elementary: PublicFairbank Public School
Elementary: PublicJ R Wilcox Community School
Elementary: PublicD'Arcy McGee Catholic School
Elementary: CatholicSts Cosmas and Damian Catholic School
Elementary: CatholicSt Thomas Aquinas Catholic School
Elementary: CatholicVaughan Road Academy
Secondary: PublicYorkdale Secondary School
Secondary: PublicOakwood Collegiate Institute
Secondary: PublicJohn Polanyi Collegiate Institute
Secondary: PublicForest Hill Collegiate Institute
Secondary: PublicDante Alighieri Academy
Secondary: Catholic-
Yummy Tummy's Bar & Grill
1962 Eginton Avenue W, Toronto, ON M6E 4E6 0.89km -
Miami Wings Pub House
594 Marlee Avenue, Toronto, ON M6B 3J5 0.95km -
Thirsty Fox
1028 Eglinton West, Toronto, ON M6C 2C6 1.35km
-
Tim Hortons
2700 Dufferin St, York, ON M6B 4J3 0.46km -
Basil Leaf
1741 Eglinton W, Toronto, ON M6E 2H3 0.53km -
Tim Hortons
1801 Eglinton Ave W, York, ON M6E 2H8 0.61km
-
The Uptown PowerStation
3019 Dufferin Street, Lower Level, Toronto, ON M6B 3T7 1.42km -
Quest Health & Performance
231 Wallace Avenue, Toronto, ON M6H 1V5 4.36km -
Auxiliary Crossfit
213 Sterling Road, Suite 109, Toronto, ON M6R 2B2 5.06km
-
Rexall
2409 Dufferin St, Toronto, ON M6E 3X7 0.49km -
Shoppers Drug Mart
1840 Eglinton Ave W, York, ON M6E 2J4 0.66km -
Marlee Pharmacy
249 Av Marlee, North York, ON M6B 4B8 0.66km
-
Toronto Pho
2473 Dufferin Street, Toronto, ON M6B 3P9 0.37km -
Taste of Shawarma
2488 Dufferin St, Toronto, ON M6B 0.42km -
California Sandwiches
2474 Dufferin Street, York, ON M6B 4J3 0.42km
-
Lawrence Square
700 Lawrence Ave W, North York, ON M6A 3B4 1.63km -
Lawrence Allen Centre
700 Lawrence Ave W, Toronto, ON M6A 3B4 1.76km -
Yorkdale Shopping Centre
3401 Dufferin Street, Toronto, ON M6A 2T9 2.77km
-
Verdi Produce
1652 Eglinton Ave W, York, ON M6E 2H2 0.46km -
Gus's Tropical Foods
1582 Eglinton Ave W, York, ON M6E 2G8 0.5km -
Sobey's
145 Marlee Ave, Toronto, ON M6B 3H3 0.53km
-
LCBO
1405 Lawrence Ave W, North York, ON M6L 1A4 2.6km -
LCBO
908 St Clair Avenue W, St. Clair and Oakwood, Toronto, ON M6C 1C6 2.53km -
LCBO
396 Street Clair Avenue W, Toronto, ON M5P 3N3 3.16km
-
Shell
850 Roselawn Ave, York, ON M6B 1B9 0.46km -
Petro V Plus
1525 Eglinton Avenue W, Toronto, ON M6E 2G5 0.64km -
Northwest Protection Services
1951 Eglinton Avenue W, York, ON M6E 2J7 0.85km
-
Cineplex Cinemas Yorkdale
Yorkdale Shopping Centre, 3401 Dufferin Street, Toronto, ON M6A 2T9 2.92km -
Cineplex Cinemas
2300 Yonge Street, Toronto, ON M4P 1E4 3.93km -
Mount Pleasant Cinema
675 Mt Pleasant Rd, Toronto, ON M4S 2N2 4.7km
-
Maria Shchuka Library
1745 Eglinton Avenue W, Toronto, ON M6E 2H6 0.55km -
Oakwood Village Library & Arts Centre
341 Oakwood Avenue, Toronto, ON M6E 2W1 1.75km -
Toronto Public Library - Forest Hill Library
700 Eglinton Avenue W, Toronto, ON M5N 1B9 2.1km
-
Humber River Regional Hospital
2175 Keele Street, York, ON M6M 3Z4 2.22km -
Baycrest
3560 Bathurst Street, North York, ON M6A 2E1 3.39km -
Humber River Hospital
1235 Wilson Avenue, Toronto, ON M3M 0B2 4.25km
-
The Cedarvale Walk
Toronto ON 1.16km -
Cedarvale Playground
41 Markdale Ave, Toronto ON 1.6km -
Cedarvale Dog Park
Toronto ON 1.73km
-
CIBC
2866 Dufferin St (at Glencairn Ave.), Toronto ON M6B 3S6 0.87km -
TD Bank Financial Group
3140 Dufferin St (at Apex Rd.), Toronto ON M6A 2T1 1.89km -
TD Bank Financial Group
2390 Keele St, Toronto ON M6M 4A5 2.63km
For Sale
More about this building
View 1001 Roselawn Avenue, Toronto- 1 bath
- 1 bed
- 500 sqft
306-556 Marlee Avenue, Toronto, Ontario • M6B 0B1 • Yorkdale-Glen Park
- 2 bath
- 2 bed
- 700 sqft
311-556 Marlee Avenue, Toronto, Ontario • M6B 0B1 • Yorkdale-Glen Park
- 1 bath
- 1 bed
- 600 sqft
211-556 Marlee Avenue, Toronto, Ontario • M6B 0B1 • Yorkdale-Glen Park
- 1 bath
- 1 bed
- 500 sqft
312-556 Marlee Avenue, Toronto, Ontario • M6B 0B1 • Yorkdale-Glen Park
- 1 bath
- 1 bed
- 600 sqft
219-556 Marlee Avenue, Toronto, Ontario • M6B 0B1 • Yorkdale-Glen Park
- 2 bath
- 2 bed
- 600 sqft
310-1808 St Clair Avenue West, Toronto, Ontario • M6N 0C1 • Weston-Pellam Park
- 2 bath
- 2 bed
- 600 sqft
216-1808 St Clair Avenue West, Toronto, Ontario • M6N 0C1 • Weston-Pellam Park
- 2 bath
- 1 bed
- 600 sqft
616-556 Marlee Avenue, Toronto, Ontario • M6B 0B1 • Yorkdale-Glen Park
- 1 bath
- 1 bed
- 600 sqft
305-2020 Bathurst Street, Toronto, Ontario • M4P 0A6 • Humewood-Cedarvale
- 1 bath
- 1 bed
- 600 sqft
507-170 Chiltern Hill Road, Toronto, Ontario • M6C 0A9 • Humewood-Cedarvale














