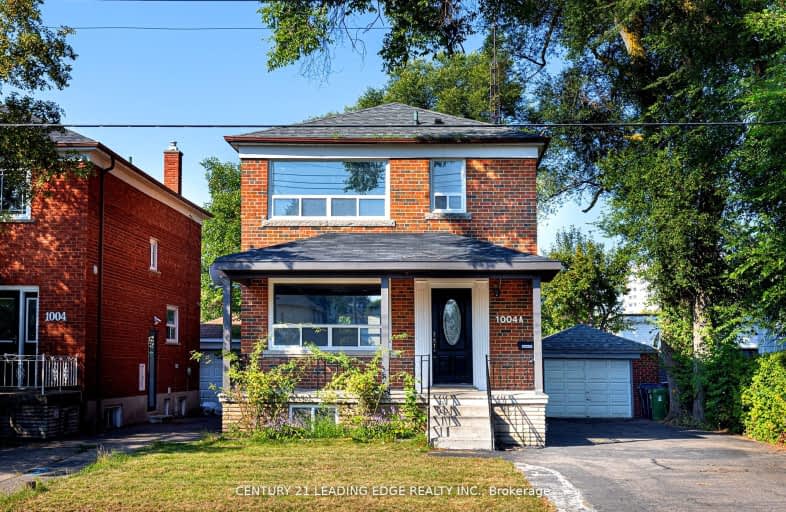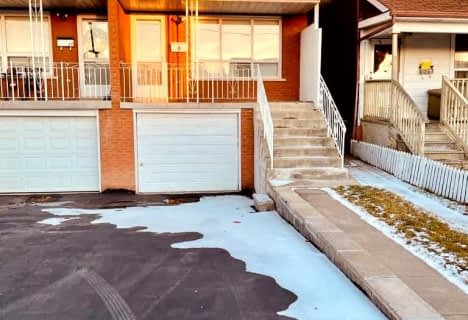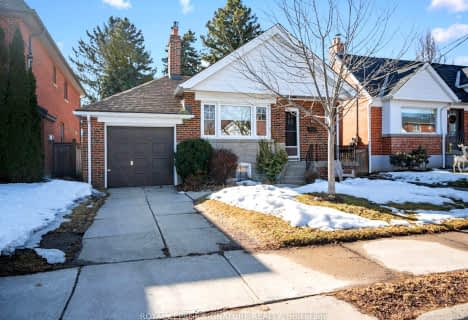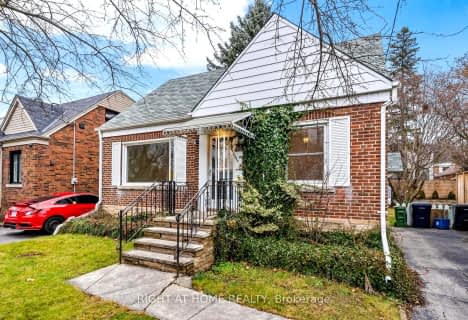Very Walkable
- Most errands can be accomplished on foot.
Excellent Transit
- Most errands can be accomplished by public transportation.
Bikeable
- Some errands can be accomplished on bike.

Victoria Park Elementary School
Elementary: PublicGordon A Brown Middle School
Elementary: PublicRegent Heights Public School
Elementary: PublicCrescent Town Elementary School
Elementary: PublicGeorge Webster Elementary School
Elementary: PublicOur Lady of Fatima Catholic School
Elementary: CatholicEast York Alternative Secondary School
Secondary: PublicNotre Dame Catholic High School
Secondary: CatholicNeil McNeil High School
Secondary: CatholicEast York Collegiate Institute
Secondary: PublicMalvern Collegiate Institute
Secondary: PublicSATEC @ W A Porter Collegiate Institute
Secondary: Public-
MEXITACO
1109 Victoria Park Avenue, Toronto, ON M4B 2K2 0.6km -
Glengarry Arms
2871 Saint Clair Avenue E, Toronto, ON M4B 1N4 0.87km -
Jawny Bakers Restaurant
804 O'Connor Drive, Toronto, ON M4B 2S9 1.55km
-
McDonald's
3150 St. Clair E., Scarborough, ON M1L 1V6 0.67km -
Plaxton Coffee
2889 St Clair Ave E, Toronto, ON M4B 1N5 0.83km -
Tim Horton's
3276 Saint Clair Avenue E, Toronto, ON M1L 1W1 1.2km
-
Victoria Park Pharmacy
1314 Av Victoria Park, East York, ON M4B 2L4 1.21km -
Main Drug Mart
2772 Av Danforth, Toronto, ON M4C 1L7 1.56km -
Metro Pharmacy
3003 Danforth Avenue, Toronto, ON M4C 1M9 1.48km
-
Dawes Fish & Chips Plus Coffee
468 Dawes Road, East York, ON M4B 2E9 0.27km -
Duffy's Drive-In Restaurant
399 Dawes Road, Toronto, ON M4B 2E6 0.27km -
Espeto Brazil Food Truck
Toronto, ON M4B 1B4 0.33km
-
Shoppers World
3003 Danforth Avenue, East York, ON M4C 1M9 1.48km -
Eglinton Square
1 Eglinton Square, Toronto, ON M1L 2K1 2.23km -
SmartCentres - Scarborough
1900 Eglinton Avenue E, Scarborough, ON M1L 2L9 2.68km
-
Banahaw Food Mart
458 Dawes Road, East York, ON M4B 2E9 0.27km -
Seaport Merchants
1101 Victoria Park Avenue, Scarborough, ON M4B 2K2 0.58km -
Tom's No Frills
1150 Victoria Park Avenue, Toronto, ON M4B 2K4 0.58km
-
Beer & Liquor Delivery Service Toronto
Toronto, ON 1.85km -
LCBO - Coxwell
1009 Coxwell Avenue, East York, ON M4C 3G4 2.89km -
LCBO
1900 Eglinton Avenue E, Eglinton & Warden Smart Centre, Toronto, ON M1L 2L9 2.9km
-
Esso
2915 Saint Clair Avenue E, East York, ON M4B 1N9 0.77km -
Esso
3075 Danforth Avenue, Scarborough, ON M1L 1A8 1.47km -
Mister Transmission
1656 O'Connor Drive, North York, ON M4A 1W4 1.79km
-
Cineplex Odeon Eglinton Town Centre Cinemas
22 Lebovic Avenue, Toronto, ON M1L 4V9 2.16km -
Fox Theatre
2236 Queen St E, Toronto, ON M4E 1G2 3.44km -
Alliance Cinemas The Beach
1651 Queen Street E, Toronto, ON M4L 1G5 4.4km
-
Dawes Road Library
416 Dawes Road, Toronto, ON M4B 2E8 0.34km -
Albert Campbell Library
496 Birchmount Road, Toronto, ON M1K 1J9 2.09km -
Toronto Public Library - Eglinton Square
Eglinton Square Shopping Centre, 1 Eglinton Square, Unit 126, Toronto, ON M1L 2K1 2.25km
-
Providence Healthcare
3276 Saint Clair Avenue E, Toronto, ON M1L 1W1 1.18km -
Michael Garron Hospital
825 Coxwell Avenue, East York, ON M4C 3E7 2.91km -
Bridgepoint Health
1 Bridgepoint Drive, Toronto, ON M4M 2B5 6.44km
-
Dentonia Park
Avonlea Blvd, Toronto ON 1.17km -
Flemingdon park
Don Mills & Overlea 3.36km -
Wigmore Park
Elvaston Dr, Toronto ON 3.37km
-
TD Bank Financial Group
3060 Danforth Ave (at Victoria Pk. Ave.), East York ON M4C 1N2 1.38km -
Scotiabank
2154 Lawrence Ave E (Birchmount & Lawrence), Toronto ON M1R 3A8 4.99km -
RBC Royal Bank
1090 Don Mills Rd, North York ON M3C 3R6 5.48km
- 4 bath
- 4 bed
- 1500 sqft
29 Glencrest Boulevard, Toronto, Ontario • M4B 1L2 • O'Connor-Parkview














