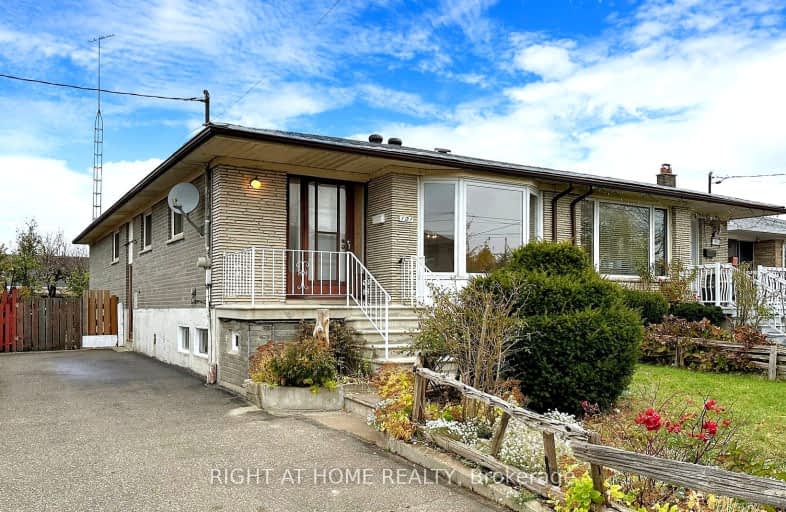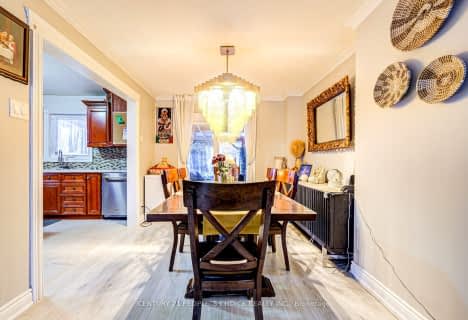
Very Walkable
- Most errands can be accomplished on foot.
Good Transit
- Some errands can be accomplished by public transportation.
Bikeable
- Some errands can be accomplished on bike.

Venerable John Merlini Catholic School
Elementary: CatholicSt Roch Catholic School
Elementary: CatholicHumber Summit Middle School
Elementary: PublicBeaumonde Heights Junior Middle School
Elementary: PublicGracedale Public School
Elementary: PublicNorth Kipling Junior Middle School
Elementary: PublicEmery EdVance Secondary School
Secondary: PublicThistletown Collegiate Institute
Secondary: PublicWoodbridge College
Secondary: PublicEmery Collegiate Institute
Secondary: PublicFather Henry Carr Catholic Secondary School
Secondary: CatholicNorth Albion Collegiate Institute
Secondary: Public-
York Lions Stadium
Ian MacDonald Blvd, Toronto ON 5.26km -
Cruickshank Park
Lawrence Ave W (Little Avenue), Toronto ON 7.34km -
Richview Barber Shop
Toronto ON 9.24km
-
RBC Royal Bank
211 Marycroft Ave, Woodbridge ON L4L 5X8 2.84km -
Scotiabank
7600 Weston Rd, Woodbridge ON L4L 8B7 3.55km -
CIBC
8099 Keele St (at Highway 407), Concord ON L4K 1Y6 7.69km
- 2 bath
- 3 bed
215 Thistle Down Boulevard, Toronto, Ontario • M9V 1K4 • Thistletown-Beaumonde Heights
- 3 bath
- 3 bed
- 1100 sqft
10 Lakeland Drive, Toronto, Ontario • M9V 1M9 • Thistletown-Beaumonde Heights
- 3 bath
- 3 bed
23 Strathavon Drive, Toronto, Ontario • M9V 2H4 • Mount Olive-Silverstone-Jamestown













