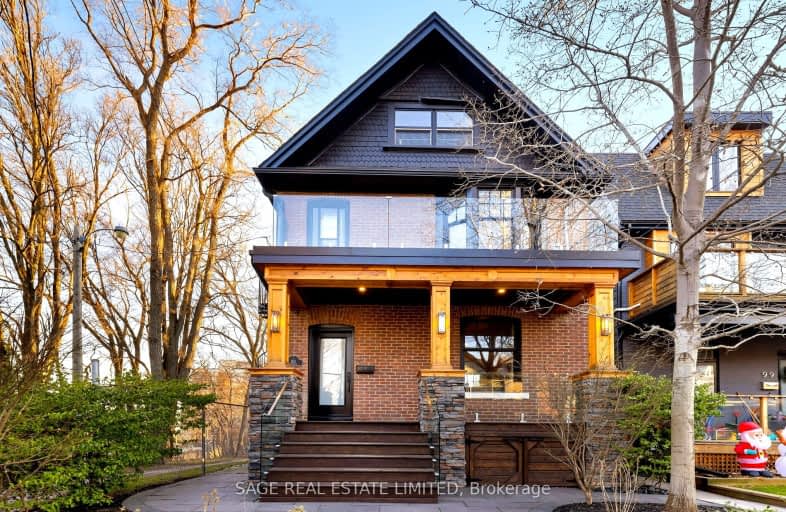Very Walkable
- Most errands can be accomplished on foot.
88
/100
Rider's Paradise
- Daily errands do not require a car.
90
/100
Very Bikeable
- Most errands can be accomplished on bike.
79
/100

East Alternative School of Toronto
Elementary: Public
0.45 km
ÉÉC du Bon-Berger
Elementary: Catholic
0.46 km
Holy Name Catholic School
Elementary: Catholic
0.53 km
Blake Street Junior Public School
Elementary: Public
0.45 km
Pape Avenue Junior Public School
Elementary: Public
0.57 km
Earl Grey Senior Public School
Elementary: Public
0.16 km
First Nations School of Toronto
Secondary: Public
0.52 km
School of Life Experience
Secondary: Public
1.03 km
Subway Academy I
Secondary: Public
0.54 km
Greenwood Secondary School
Secondary: Public
1.03 km
Danforth Collegiate Institute and Technical School
Secondary: Public
0.99 km
Riverdale Collegiate Institute
Secondary: Public
0.79 km
-
Withrow Park
725 Logan Ave (btwn Bain Ave. & McConnell Ave.), Toronto ON M4K 3C7 0.63km -
Greenwood Park
150 Greenwood Ave (at Dundas), Toronto ON M4L 2R1 1.14km -
Monarch Park
115 Felstead Ave (Monarch Park), Toronto ON 1.29km
-
TD Bank Financial Group
16B Leslie St (at Lake Shore Blvd), Toronto ON M4M 3C1 2.22km -
TD Bank Financial Group
493 Parliament St (at Carlton St), Toronto ON M4X 1P3 2.46km -
TD Bank Financial Group
420 Bloor St E (at Sherbourne St.), Toronto ON M4W 1H4 2.94km


