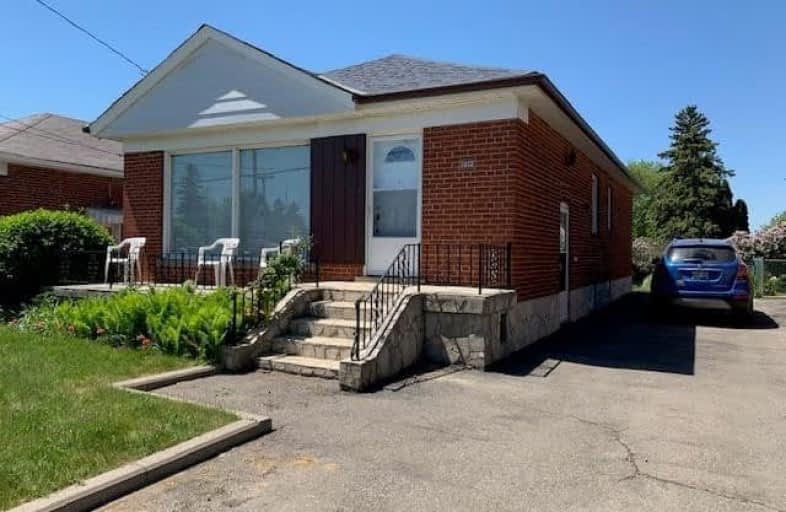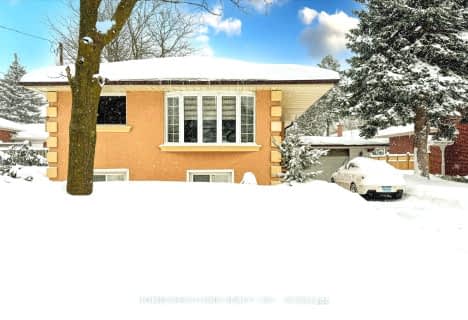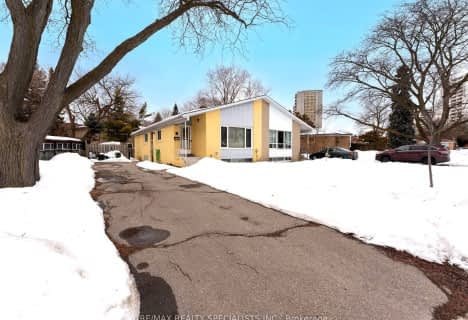
Manhattan Park Junior Public School
Elementary: Public
1.80 km
George Peck Public School
Elementary: Public
0.18 km
Buchanan Public School
Elementary: Public
1.69 km
General Crerar Public School
Elementary: Public
1.35 km
Wexford Public School
Elementary: Public
1.04 km
Precious Blood Catholic School
Elementary: Catholic
0.92 km
Bendale Business & Technical Institute
Secondary: Public
2.96 km
Winston Churchill Collegiate Institute
Secondary: Public
1.63 km
Jean Vanier Catholic Secondary School
Secondary: Catholic
2.60 km
Wexford Collegiate School for the Arts
Secondary: Public
1.56 km
SATEC @ W A Porter Collegiate Institute
Secondary: Public
2.33 km
Senator O'Connor College School
Secondary: Catholic
2.49 km









