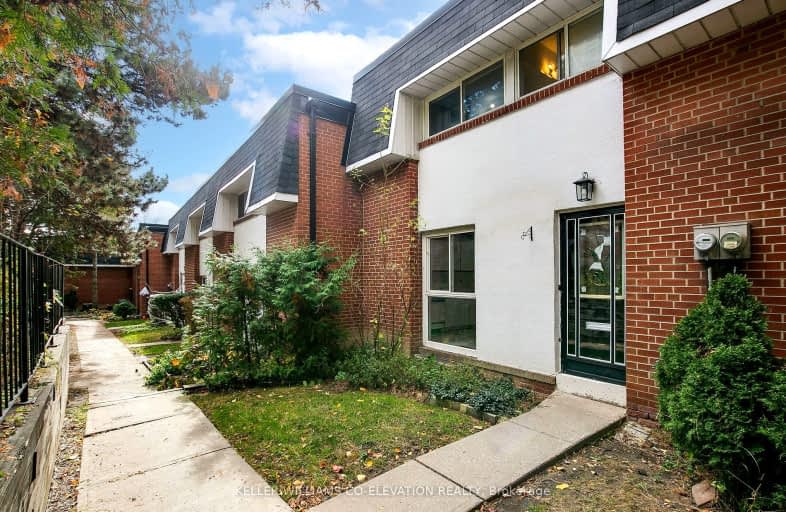
3D Walkthrough
Very Walkable
- Most errands can be accomplished on foot.
89
/100
Excellent Transit
- Most errands can be accomplished by public transportation.
82
/100
Bikeable
- Some errands can be accomplished on bike.
54
/100

Woodbine Middle School
Elementary: Public
0.99 km
Shaughnessy Public School
Elementary: Public
0.47 km
Kingslake Public School
Elementary: Public
1.26 km
St Timothy Catholic School
Elementary: Catholic
0.28 km
Dallington Public School
Elementary: Public
0.69 km
Forest Manor Public School
Elementary: Public
0.46 km
North East Year Round Alternative Centre
Secondary: Public
1.02 km
Pleasant View Junior High School
Secondary: Public
1.89 km
Windfields Junior High School
Secondary: Public
2.68 km
George S Henry Academy
Secondary: Public
1.19 km
Georges Vanier Secondary School
Secondary: Public
1.13 km
Sir John A Macdonald Collegiate Institute
Secondary: Public
2.44 km
-
Old Sheppard Park
100 Old Sheppard Ave (Old Sheppard Avenue and Brian Drive), Toronto ON M2J 3L5 1.32km -
East Don Parklands
Leslie St (btwn Steeles & Sheppard), Toronto ON 1.83km -
Ethennonnhawahstihnen Park
Toronto ON M2K 1C2 2.12km
-
TD Bank Financial Group
50 Provost Dr, Toronto ON M2K 2X6 1.96km -
Finch-Leslie Square
191 Ravel Rd, Toronto ON M2H 1T1 2.49km -
TD Bank
2135 Victoria Park Ave (at Ellesmere Avenue), Scarborough ON M1R 0G1 3.19km
More about this building
View 102 George Henry Boulevard, Toronto
