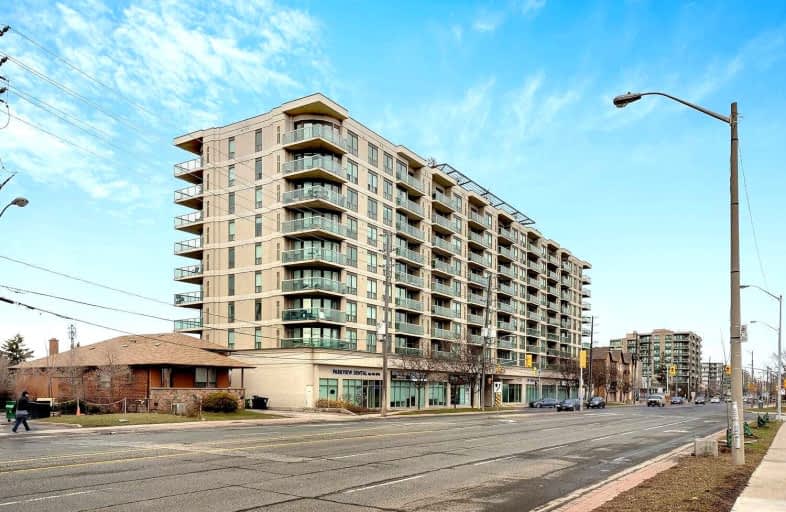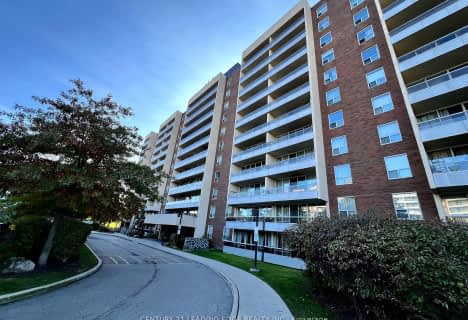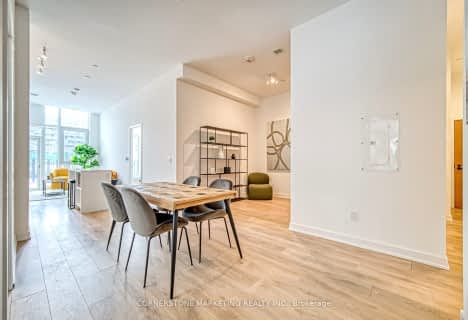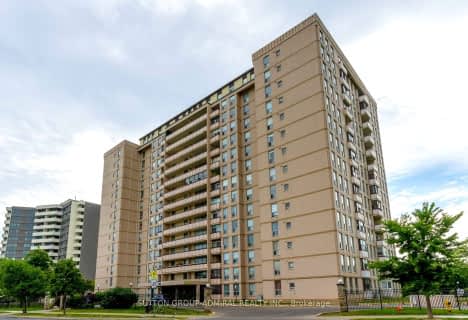Car-Dependent
- Almost all errands require a car.
Excellent Transit
- Most errands can be accomplished by public transportation.
Somewhat Bikeable
- Most errands require a car.

Wilmington Elementary School
Elementary: PublicCharles H Best Middle School
Elementary: PublicSt Norbert Catholic School
Elementary: CatholicFaywood Arts-Based Curriculum School
Elementary: PublicSt Robert Catholic School
Elementary: CatholicDublin Heights Elementary and Middle School
Elementary: PublicYorkdale Secondary School
Secondary: PublicDownsview Secondary School
Secondary: PublicMadonna Catholic Secondary School
Secondary: CatholicJames Cardinal McGuigan Catholic High School
Secondary: CatholicWilliam Lyon Mackenzie Collegiate Institute
Secondary: PublicNorthview Heights Secondary School
Secondary: Public-
Grocery Outlet
1150 Sheppard Avenue West, North York 0.72km -
Metro
600 Sheppard Avenue West, North York 1.75km -
Cove Supermarket
3585 Keele Street, North York 2.12km
-
LCBO
1115 Lodestar Road, North York 1.04km -
LCBO
675 Wilson Avenue, North York 2.1km
-
Le Montmartre
911 Sheppard Avenue West, North York 0.27km -
Nanalyn Jerk
564 Wilson Heights Boulevard, North York 0.28km -
Tim Hortons
901 Sheppard Avenue West, North York 0.29km
-
Country Style
524 Wilson Heights Boulevard, North York 0.34km -
Bunch Of Fun Playland
11 Kodiak Crescent UNIT B, North York 0.46km -
McDonald's
150 Rimrock Road, Toronto 0.86km
-
CIBC Branch with ATM
1119 Lodestar Road, North York 0.96km -
BMO Bank of Montreal
648 Sheppard Avenue West, North York 1.63km -
Scotiabank
628 Sheppard Avenue West, North York 1.69km
-
Shell
908 Sheppard Avenue West, North York 0.28km -
Petro-Canada
901 Sheppard Avenue West, North York 0.31km -
Esso
1138 Sheppard Avenue West, North York 0.53km
-
Within Reach Boxing
1060 Sheppard Avenue West Unit 108, Toronto 0.28km -
JC Clinic
204-20 De Boers Drive, North York 0.39km -
The System: The Art & Science of Coaching (Elite Athletic Performance)
5 Kodiak Crescent, North York 0.39km
-
Banting Park
40 Banting Avenue, Toronto 0.31km -
Wilson Heights Parkette
North York 0.41km -
Wilson Heights Parkette
Wilson Heights Parkette, 576, 576 Wilson Heights Boulevard, Toronto 0.41km
-
Toronto Central Diagnostics
920 Sheppard Avenue West, North York 0.21km -
Chiropody Foot Clinic (Shannon Youn, DCh) Get Well Clinic
649 Sheppard Avenue West, North York 1.61km -
Get Well Clinic, Toronto, Family Medicine
649 Sheppard Avenue West, North York 1.61km
-
MABUHAY PHARMACY
935 Sheppard Avenue West Unit 1, North York 0.19km -
Postscriptions
1 De Boers Drive Unit 105, Toronto 0.28km -
WILSON HEIGHTS PHARMACY
529 Wilson Heights Boulevard, North York 0.41km
-
bagreserve
780 Steeprock Drive, North York 1.2km -
Hoverboard Nation
40 Carl Hall Road Aisle 4, Toronto 1.49km -
Shepardi piac
40 Carl Hall Road, North York 1.49km
-
Josie's Sports Bar & Cafe
881 Sheppard Avenue West, North York 0.48km -
Prestige By Night
4544 Dufferin Street, Toronto 1.81km -
St. Louis Bar & Grill
4548 Dufferin Street Unit A, North York 1.94km
- 2 bath
- 3 bed
- 1200 sqft
913-31 Four Winds Drive, Toronto, Ontario • M3J 1K9 • York University Heights
- 2 bath
- 3 bed
- 1000 sqft
Ph10-1100 Sheppard Avenue West, Toronto, Ontario • M3K 0E4 • York University Heights
- — bath
- — bed
- — sqft
408-3100 Keele Street, Toronto, Ontario • M3M 0E1 • Downsview-Roding-CFB
- 2 bath
- 3 bed
- 1200 sqft
1501-130 Neptune Drive, Toronto, Ontario • M6A 1X5 • Englemount-Lawrence
- 2 bath
- 3 bed
- 1200 sqft
PH05-150 Neptune Drive, Toronto, Ontario • M6A 2Y9 • Englemount-Lawrence
- 2 bath
- 3 bed
- 1200 sqft
Ph-2-150 Neptune Drive, Toronto, Ontario • M6A 2Y9 • Bedford Park-Nortown
- 2 bath
- 3 bed
- 1200 sqft
408-9 Four Winds Drive, Toronto, Ontario • M3J 2S8 • York University Heights
- 2 bath
- 3 bed
- 800 sqft
626-1100 Sheppard Avenue West, Toronto, Ontario • M3A 0G8 • York University Heights
- 2 bath
- 3 bed
- 1200 sqft
804-19 Four Winds Drive, Toronto, Ontario • M3J 2S9 • York University Heights
- 2 bath
- 3 bed
- 1400 sqft
1409-130 Neptune Drive, Toronto, Ontario • M6A 1X5 • Englemount-Lawrence














