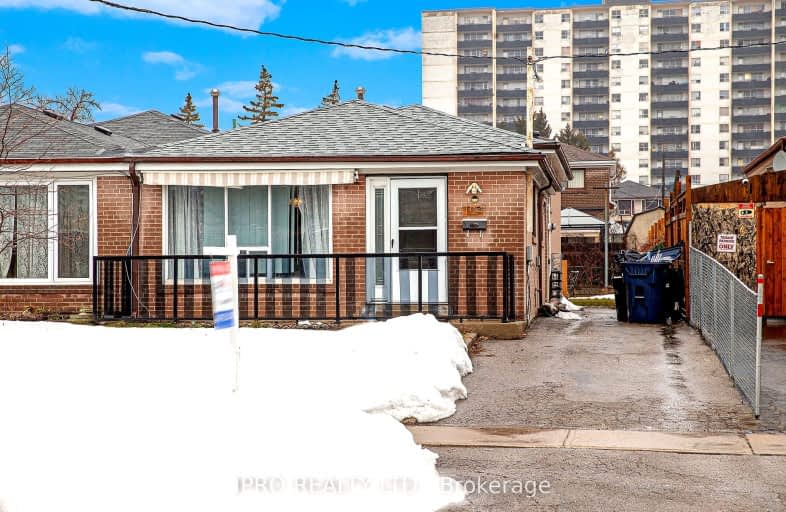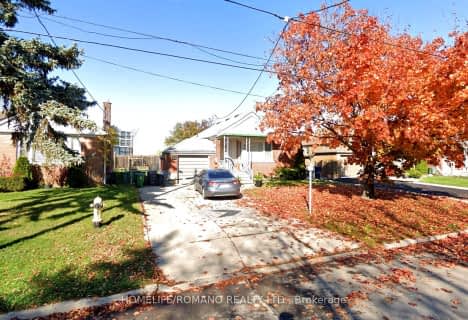Car-Dependent
- Almost all errands require a car.
Excellent Transit
- Most errands can be accomplished by public transportation.
Bikeable
- Some errands can be accomplished on bike.

Lamberton Public School
Elementary: PublicYorkwoods Public School
Elementary: PublicTopcliff Public School
Elementary: PublicSt Francis de Sales Catholic School
Elementary: CatholicDriftwood Public School
Elementary: PublicOakdale Park Middle School
Elementary: PublicEmery EdVance Secondary School
Secondary: PublicMsgr Fraser College (Norfinch Campus)
Secondary: CatholicC W Jefferys Collegiate Institute
Secondary: PublicEmery Collegiate Institute
Secondary: PublicJames Cardinal McGuigan Catholic High School
Secondary: CatholicWestview Centennial Secondary School
Secondary: Public-
Debe's Roti & Doubles
2881 Jane Street, Toronto, ON M3N 2J5 0.6km -
Panafest
2708 Jane Street, Unit 5, Toronto, ON M3L 2E8 1.56km -
Uptown Sports Bar & Grill
1325 Finch Avenue W, North York, ON M3J 2G6 1.85km
-
Tim Hortons
3981 Jane Street, Toronto, ON M3N 2K1 0.44km -
Debe's Roti & Doubles
2881 Jane Street, Toronto, ON M3N 2J5 0.6km -
Tim Hortons
4000 Jane St, North York, ON M3N 2K2 0.66km
-
Shoppers Drug Mart
3689 Jane St, Toronto, ON M3N 2K1 0.52km -
Jane Centre Pharmacy
2780 Jane Street, North York, ON M3N 2J2 0.94km -
J C Pharmacy
3685 Keele Street, North York, ON M3J 3H6 1.86km
-
McDonald's
1831 Finch Avenue W, Downsview, ON M3N 1M7 0.32km -
Roti Palace
1845 Finch Ave W, North York, ON M3N 2V2 0.36km -
Di Salvo Panini Italian Sandwiches
1841 Finch Avenue W, North York, ON M3N 2V2 0.36km
-
Yorkgate Mall
1 Yorkgate Boulervard, Unit 210, Toronto, ON M3N 3A1 0.79km -
York Lanes
4700 Keele Street, Toronto, ON M3J 2S5 2.17km -
Sheridan Mall
1700 Wilson Avenue, North York, ON M3L 1B2 3.83km
-
Cactus Exotic Foods
1911 Finch Avenue W, North York, ON M3N 2V2 0.52km -
FreshCo
3925 Jane Street, Toronto, ON M3N 2K1 0.47km -
Jian Hing Supermarket
1989 Finch Avenue W, North York, ON M3N 2V3 0.67km
-
Black Creek Historic Brewery
1000 Murray Ross Parkway, Toronto, ON M3J 2P3 2.18km -
LCBO
7850 Weston Road, Building C5, Woodbridge, ON L4L 9N8 4.94km -
LCBO
2625D Weston Road, Toronto, ON M9N 3W1 5.08km
-
Petro Canada
3900 Jane St, Toronto, ON M3N 0.61km -
Jane & Finch Esso
4000 Jane Street, North York, ON M3N 2K2 0.66km -
Sunoco
3720 Keele Street, North York, ON M3J 2V9 1.67km
-
Cineplex Cinemas Vaughan
3555 Highway 7, Vaughan, ON L4L 9H4 4.47km -
Cineplex Cinemas Yorkdale
Yorkdale Shopping Centre, 3401 Dufferin Street, Toronto, ON M6A 2T9 5.8km -
Albion Cinema I & II
1530 Albion Road, Etobicoke, ON M9V 1B4 6.2km
-
Toronto Public Library
1785 Finch Avenue W, Toronto, ON M3N 0.43km -
York Woods Library Theatre
1785 Finch Avenue W, Toronto, ON M3N 0.44km -
Jane and Sheppard Library
1906 Sheppard Avenue W, Toronto, ON M3L 1.77km
-
Humber River Regional Hospital
2111 Finch Avenue W, North York, ON M3N 1N1 1.27km -
Humber River Hospital
1235 Wilson Avenue, Toronto, ON M3M 0B2 3.96km -
Baycrest
3560 Bathurst Street, North York, ON M6A 2E1 6.79km
-
Blue Willow Park & Playgrounds
Vaughan ON 5.7km -
Earl Bales Park
4300 Bathurst St (Sheppard St), Toronto ON M3H 6A4 5.98km -
Earl Bales Park
4169 Bathurst St, Toronto ON M3H 3P7 6.34km
-
RBC Royal Bank
3336 Keele St (at Sheppard Ave W), Toronto ON M3J 1L5 2.22km -
CIBC
3324 Keele St (at Sheppard Ave. W.), Toronto ON M3M 2H7 2.31km -
CIBC
1119 Lodestar Rd (at Allen Rd.), Toronto ON M3J 0G9 3.66km
- 2 bath
- 3 bed
37 Charrington Crescent, Toronto, Ontario • M3L 2C3 • Glenfield-Jane Heights
- 2 bath
- 3 bed
- 1100 sqft
62 Cuffley Crescent North, Toronto, Ontario • M3K 1Y2 • Downsview-Roding-CFB
- 2 bath
- 3 bed
- 1100 sqft
86 Snowood Court, Toronto, Ontario • M3N 1E8 • Glenfield-Jane Heights
- 5 bath
- 7 bed
431 Murray Ross Parkway, Toronto, Ontario • M3J 3P1 • York University Heights
- 3 bath
- 3 bed
61 Orchardcroft Crescent, Toronto, Ontario • M3J 1S7 • York University Heights
- 2 bath
- 3 bed
- 1100 sqft
15 Rambler Place, Toronto, Ontario • M3L 1N6 • Glenfield-Jane Heights














