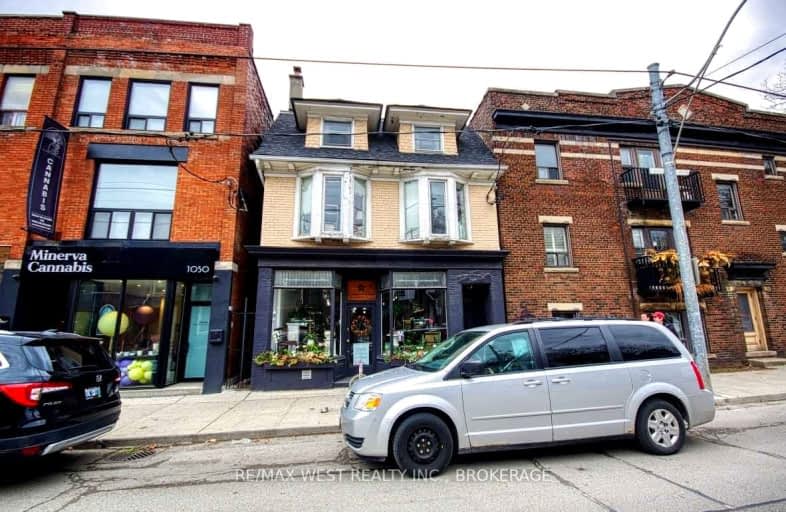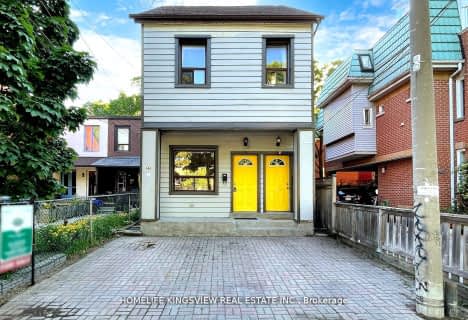Very Walkable
- Most errands can be accomplished on foot.
Rider's Paradise
- Daily errands do not require a car.
Very Bikeable
- Most errands can be accomplished on bike.

ÉÉC du Sacré-Coeur-Toronto
Elementary: CatholicSt Raymond Catholic School
Elementary: CatholicHawthorne II Bilingual Alternative Junior School
Elementary: PublicEssex Junior and Senior Public School
Elementary: PublicHillcrest Community School
Elementary: PublicPalmerston Avenue Junior Public School
Elementary: PublicMsgr Fraser Orientation Centre
Secondary: CatholicWest End Alternative School
Secondary: PublicMsgr Fraser College (Alternate Study) Secondary School
Secondary: CatholicLoretto College School
Secondary: CatholicHarbord Collegiate Institute
Secondary: PublicCentral Technical School
Secondary: Public-
Vermont Square Park
819 Palmerston Ave (Bathurst & Dupont area), Toronto ON 0.26km -
Jean Sibelius Square
Wells St and Kendal Ave, Toronto ON 0.41km -
Christie Pits Park
750 Bloor St W (btw Christie & Crawford), Toronto ON M6G 3K4 0.95km
-
Scotiabank
332 Bloor St W (at Spadina Rd.), Toronto ON M5S 1W6 1.01km -
CIBC
535 Saint Clair Ave W (at Vaughan Rd.), Toronto ON M6C 1A3 1.29km -
Scotiabank
259 Richmond St W (John St), Toronto ON M5V 3M6 3.17km
- 4 bath
- 4 bed
134 Pendrith Street, Toronto, Ontario • M6G 1R7 • Dovercourt-Wallace Emerson-Junction
- 5 bath
- 4 bed
- 2000 sqft
28 Melville Avenue, Toronto, Ontario • M6G 1Y2 • Dovercourt-Wallace Emerson-Junction
- 2 bath
- 3 bed
- 2000 sqft
144 Clinton Street, Toronto, Ontario • M6G 2Y3 • Palmerston-Little Italy
- 5 bath
- 4 bed
1156 Bloor Street West, Toronto, Ontario • M6H 1N1 • Dovercourt-Wallace Emerson-Junction














