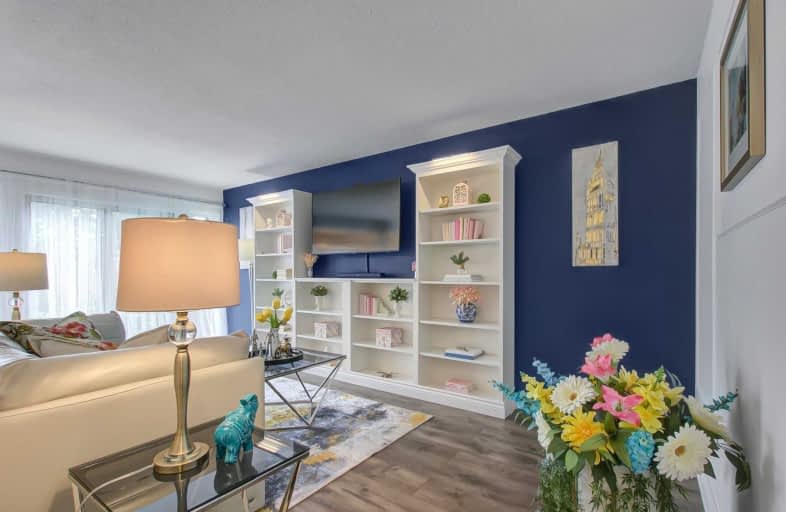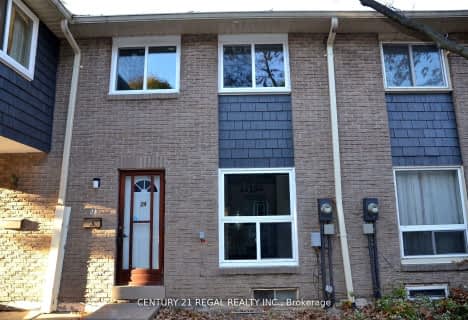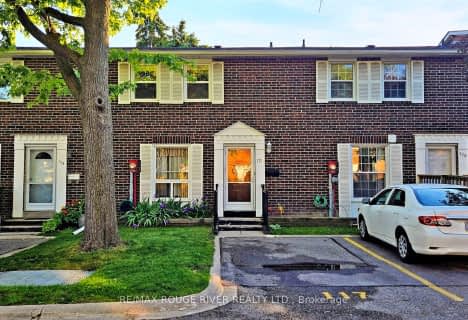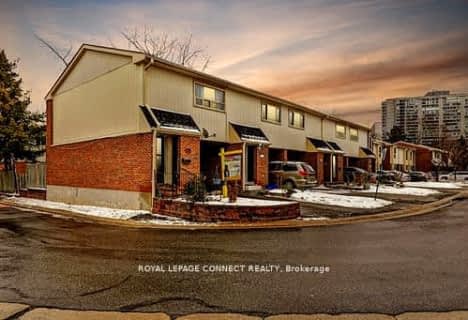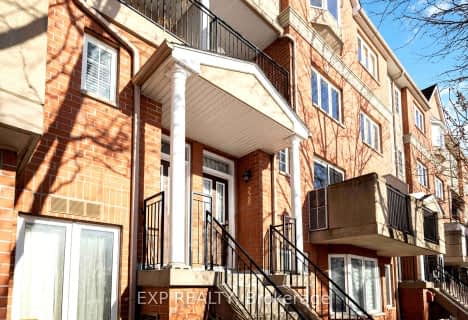Car-Dependent
- Most errands require a car.
Good Transit
- Some errands can be accomplished by public transportation.
Bikeable
- Some errands can be accomplished on bike.

Ernest Public School
Elementary: PublicChester Le Junior Public School
Elementary: PublicEpiphany of our Lord Catholic Academy
Elementary: CatholicCherokee Public School
Elementary: PublicPleasant View Junior High School
Elementary: PublicBeverly Glen Junior Public School
Elementary: PublicNorth East Year Round Alternative Centre
Secondary: PublicPleasant View Junior High School
Secondary: PublicMsgr Fraser College (Midland North)
Secondary: CatholicL'Amoreaux Collegiate Institute
Secondary: PublicDr Norman Bethune Collegiate Institute
Secondary: PublicSir John A Macdonald Collegiate Institute
Secondary: Public-
The County General
3550 Victoria Park Avenue, Unit 100, North York, ON M2H 2N5 1.25km -
Fiesta Shisha Lounge
2026 Sheppard Avenue E, Toronto, ON M2J 5B3 2.27km -
Moxies
1800 Sheppard Ave E, 2044, North York, ON M2J 5A7 2.5km
-
Tim Hortons
2900 Warden Avenue, Unit 149, Scarborough, ON M1W 2S8 1.05km -
McDonald's
2900 Warden Ave, Scarborough, ON M1W 2S8 1.19km -
Tim Hortons
3400 Victoria Park Rd, North York, ON M2H 2N5 1.09km
-
Guardian Pharmacies
2942 Finch Avenue E, Scarborough, ON M1W 2T4 0.25km -
Village Square Pharmacy
2942 Finch Avenue E, Scarborough, ON M1W 2T4 0.25km -
Shoppers Drug Mart
2794 Victoria Park Avenue, North York, ON M2J 4A8 0.86km
-
Pizza Pizza
2938A Finch Avenue E, Scarborough, ON M1W 2T4 0.17km -
McDonald's
2936 Finch Ave E, Scarborough, ON M1W 2T4 0.25km -
Pho District Specialties
2938 Finch Avenue E, Toronto, ON M1W 2T4 0.18km
-
Bridlewood Mall Management
2900 Warden Avenue, Unit 308, Scarborough, ON M1W 2S8 1.07km -
New World Plaza
3800 Victoria Park Avenue, Toronto, ON M2H 3H7 1.38km -
Skymark Place Shopping Centre
3555 Don Mills Road, Toronto, ON M2H 3N3 1.85km
-
Danforth Food Market Pharmacy
3051 Pharmacy Ave, Scarborough, ON M1W 2H1 0.39km -
Northhill Meat & Deli
3453 Victoria Park Avenue, Toronto, ON M1W 2S6 0.38km -
Metro
2900 Warden Avenue, Bridlewood Mall, Toronto, ON M1W 2S8 1.06km
-
LCBO
2946 Finch Avenue E, Scarborough, ON M1W 2T4 0.22km -
LCBO
1565 Steeles Ave E, North York, ON M2M 2Z1 4.38km -
LCBO
55 Ellesmere Road, Scarborough, ON M1R 4B7 4.42km
-
Petro-Canada
2900 Finch Avenue E, Toronto, ON M1W 2R8 0.21km -
Shell
3101 Victoria Park Avenue, Toronto, ON M1W 2T3 0.31km -
Circle K
3400 Victoria Park Avenue, Toronto, ON M2H 2N5 1.08km
-
Cineplex Cinemas Fairview Mall
1800 Sheppard Avenue E, Unit Y007, North York, ON M2J 5A7 2.14km -
Woodside Square Cinemas
1571 Sandhurst Circle, Toronto, ON M1V 1V2 5.2km -
Cineplex Cinemas Markham and VIP
179 Enterprise Boulevard, Suite 169, Markham, ON L6G 0E7 5.95km
-
North York Public Library
575 Van Horne Avenue, North York, ON M2J 4S8 0.97km -
Toronto Public Library Bridlewood Branch
2900 Warden Ave, Toronto, ON M1W 1.19km -
Toronto Public Library
35 Fairview Mall Drive, Toronto, ON M2J 4S4 2.23km
-
The Scarborough Hospital
3030 Birchmount Road, Scarborough, ON M1W 3W3 1.9km -
Canadian Medicalert Foundation
2005 Sheppard Avenue E, North York, ON M2J 5B4 2.44km -
North York General Hospital
4001 Leslie Street, North York, ON M2K 1E1 3.95km
-
Highland Heights Park
30 Glendower Circt, Toronto ON 2.42km -
L'Amoreaux Park
1900 McNicoll Ave (btwn Kennedy & Birchmount Rd.), Scarborough ON M1V 5N5 2.85km -
Lynngate Park
133 Cass Ave, Toronto ON M1T 2B5 3.24km
-
RBC Royal Bank
2900 Warden Ave (Warden and Finch), Scarborough ON M1W 2S8 1.08km -
CIBC
3420 Finch Ave E (at Warden Ave.), Toronto ON M1W 2R6 1.26km -
TD Bank Financial Group
2900 Steeles Ave E (at Don Mills Rd.), Thornhill ON L3T 4X1 2.94km
More about this building
View 106 Chester Le Boulevard, Toronto- 2 bath
- 3 bed
- 1000 sqft
117-70 Cass Avenue, Toronto, Ontario • M1T 3P9 • Tam O'Shanter-Sullivan
- 2 bath
- 3 bed
- 1400 sqft
149-10 Moonstone Byway, Toronto, Ontario • M2H 3J3 • Hillcrest Village
- 2 bath
- 3 bed
- 1200 sqft
21-301 Bridletowne Circle, Toronto, Ontario • M1W 2H7 • L'Amoreaux
- 2 bath
- 3 bed
- 1200 sqft
29-2451 Bridletowne Circle, Toronto, Ontario • M1W 2Y4 • L'Amoreaux
- 3 bath
- 3 bed
- 1200 sqft
21 Grass Meadoway Way, Toronto, Ontario • M2H 2V4 • Hillcrest Village
- 2 bath
- 3 bed
- 1200 sqft
21-25 Pebble Byway, Toronto, Ontario • M2H 3J6 • Hillcrest Village
