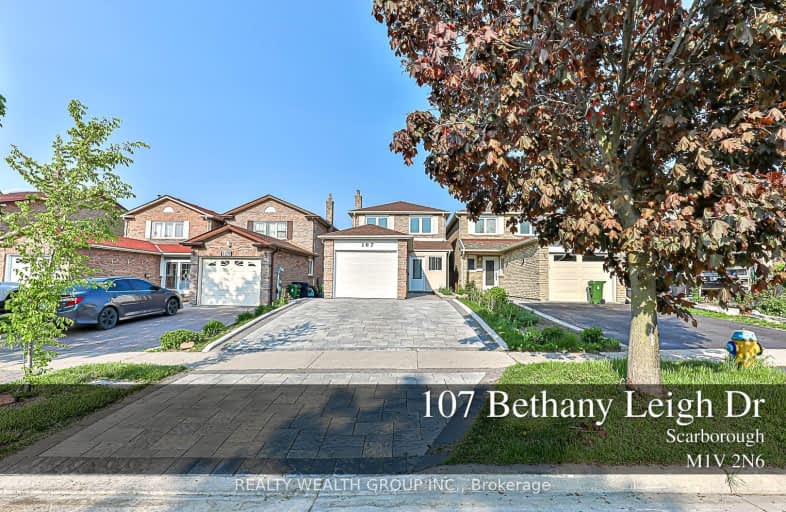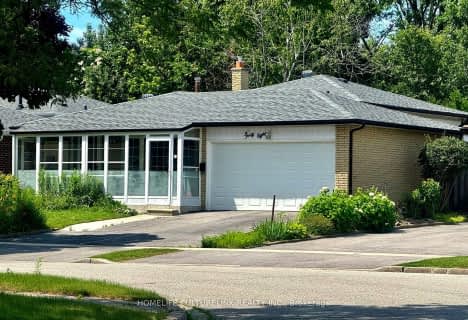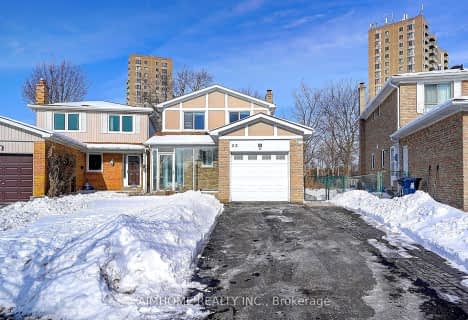Car-Dependent
- Most errands require a car.
Good Transit
- Some errands can be accomplished by public transportation.
Somewhat Bikeable
- Most errands require a car.

ÉÉC Saint-Jean-de-Lalande
Elementary: CatholicSt Ignatius of Loyola Catholic School
Elementary: CatholicAnson S Taylor Junior Public School
Elementary: PublicIroquois Junior Public School
Elementary: PublicPercy Williams Junior Public School
Elementary: PublicMacklin Public School
Elementary: PublicDelphi Secondary Alternative School
Secondary: PublicMsgr Fraser-Midland
Secondary: CatholicSir William Osler High School
Secondary: PublicFrancis Libermann Catholic High School
Secondary: CatholicAlbert Campbell Collegiate Institute
Secondary: PublicAgincourt Collegiate Institute
Secondary: Public-
G-Funk KTV
1001 sandhurst circle, Toronto, ON M1V 1Z6 0.45km -
Wild Wing
2628 McCowan Road, Toronto, ON M1S 5J8 0.79km -
Spade Bar & Lounge
3580 McNicoll Avenue, Toronto, ON M1V 5G2 1.64km
-
Tim Hortons
1571 Sandhurst Circle, Toronto, ON M1V 1V2 0.85km -
Hi.Tea Cafe
1571 Sandhurst Circle, Unit 103A, Toronto, ON M1V 1V2 0.89km -
McDonald's
2260 Markham Road, Scarborough, ON M1B 2W4 1.23km
-
Clinicare Discount Pharmacy
2250 Markham Road, Unit 3, Toronto, ON M1B 2W4 1.1km -
Brimley Pharmacy
127 Montezuma Trail, Toronto, ON M1V 1K4 1.68km -
IDA Pharmacy
3333 Brimley Road, Unit 2, Toronto, ON M1V 2J7 2.27km
-
Catering King
585 Middlefield Rd, Unit 19, Scarborough, ON M1V 4Y5 0.12km -
Datta Pizza Daaa
585 Middlefield Road, Scarborough, ON M1V 4Y5 0.12km -
Samosa King - Embassy Restaurant
5210 Finch Avenue E, Scarborough, ON M1S 4Z8 0.18km
-
Woodside Square
1571 Sandhurst Circle, Toronto, ON M1V 1V2 0.86km -
Chartwell Shopping Centre
2301 Brimley Road, Toronto, ON M1S 5B8 2.23km -
Skycity Shopping Centre
3275 Midland Avenue, Toronto, ON M1V 0C4 2.44km
-
Food Basics
1571 Sandhurst Circle, Scarborough, ON M1V 1V2 1km -
Chef's Depot
5590 Finch Ave E, Scarborough, ON M1B 1T1 1.49km -
Al Tawakkul Halal Meat
2820 Markham Road, Scarborough, ON M1X 1E6 1.53km
-
LCBO
1571 Sandhurst Circle, Toronto, ON M1V 1V2 0.96km -
LCBO
Big Plaza, 5995 Steeles Avenue E, Toronto, ON M1V 5P7 2.67km -
LCBO
748-420 Progress Avenue, Toronto, ON M1P 5J1 3.96km
-
Agincourt Mazda
5500 Finch Avenue E, Scarborough, ON M1S 0C7 1.27km -
Esso
5551 Finch Avenue E, Scarborough, ON M1B 2T9 1.32km -
Agincourt Hyundai
2730 Markham Road, Scarborough, ON M1X 1E6 1.36km
-
Woodside Square Cinemas
1571 Sandhurst Circle, Toronto, ON M1V 1V2 0.86km -
Cineplex Cinemas Scarborough
300 Borough Drive, Scarborough Town Centre, Scarborough, ON M1P 4P5 3.99km -
Cineplex Odeon
785 Milner Avenue, Toronto, ON M1B 3C3 4.71km
-
Woodside Square Library
1571 Sandhurst Cir, Toronto, ON M1V 1V2 1km -
Goldhawk Park Public Library
295 Alton Towers Circle, Toronto, ON M1V 4P1 2.09km -
Toronto Public Library - Burrows Hall
1081 Progress Avenue, Scarborough, ON M1B 5Z6 2.78km
-
The Scarborough Hospital
3030 Birchmount Road, Scarborough, ON M1W 3W3 4.16km -
Rouge Valley Health System - Rouge Valley Centenary
2867 Ellesmere Road, Scarborough, ON M1E 4B9 5.54km -
Scarborough General Hospital Medical Mall
3030 Av Lawrence E, Scarborough, ON M1P 2T7 6.15km
-
Muirlands Park
40 Muirlands (McCowan & McNicoll), Scarborough ON M1V 2B4 1.32km -
White Heaven Park
105 Invergordon Ave, Toronto ON M1S 2Z1 2.81km -
Aldergrove Park
ON 3.36km
-
TD Bank Financial Group
1571 Sandhurst Cir (at McCowan Rd.), Scarborough ON M1V 1V2 0.82km -
RBC Royal Bank
6021 Steeles Ave E (at Markham Rd.), Scarborough ON M1V 5P7 2.76km -
RBC Royal Bank
111 Grangeway Ave, Scarborough ON M1H 3E9 3.95km
- 4 bath
- 4 bed
- 1500 sqft
65 Hartleywood Drive, Toronto, Ontario • M1S 3N1 • Agincourt North
- 3 bath
- 4 bed
48 Tidworth Square, Toronto, Ontario • M1S 2V3 • Agincourt South-Malvern West














