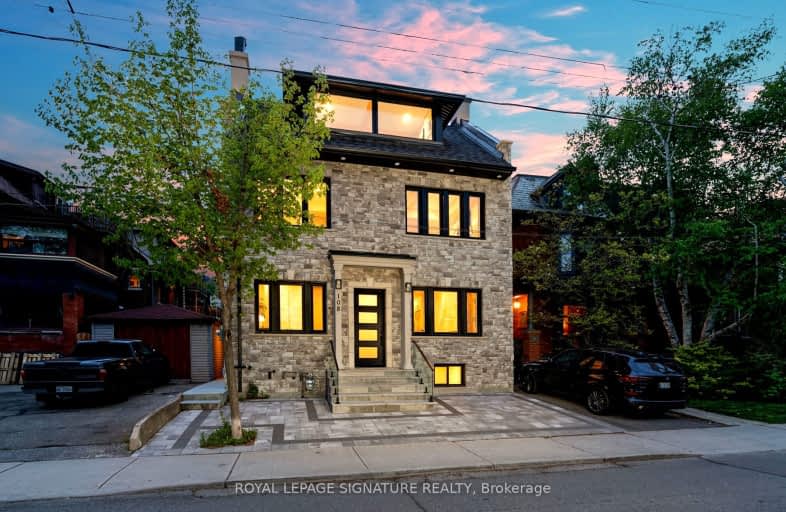Very Walkable
- Most errands can be accomplished on foot.
Rider's Paradise
- Daily errands do not require a car.
Biker's Paradise
- Daily errands do not require a car.

da Vinci School
Elementary: PublicCottingham Junior Public School
Elementary: PublicHuron Street Junior Public School
Elementary: PublicJesse Ketchum Junior and Senior Public School
Elementary: PublicPalmerston Avenue Junior Public School
Elementary: PublicBrown Junior Public School
Elementary: PublicMsgr Fraser Orientation Centre
Secondary: CatholicMsgr Fraser College (Alternate Study) Secondary School
Secondary: CatholicLoretto College School
Secondary: CatholicSt Joseph's College School
Secondary: CatholicHarbord Collegiate Institute
Secondary: PublicCentral Technical School
Secondary: Public-
Haute Coffee
153 Dupont Street, Toronto, ON M5R 1V5 0.31km -
The Grand Elvis
176 Dupont Street, Toronto, ON M5R 2E6 0.31km -
The Pour House Pub And Kitchen
182 Dupont Street, Toronto, ON M5R 2E6 0.32km
-
Haute Coffee
153 Dupont Street, Toronto, ON M5R 1V5 0.31km -
Tim Horton's
150 Dupont St, Toronto, ON M5R 2E6 0.34km -
Tim Horton's
150 Dupont Street, Toronto, ON M5R 2E6 0.33km
-
Shoppers Drug Mart
292 Dupont Street, Toronto, ON M5R 1V9 0.43km -
Guardian Snowdon
264 Bloor Street W, Toronto, ON M5S 1V8 0.63km -
Davenport Pharmacy
219 Davenport Road, Toronto, ON M5R 1J3 0.68km
-
Martino's Pizza & Asian Fusion Kitchen
178 Dupont Street, Toronto, ON M5R 2E6 0.3km -
Haute Coffee
153 Dupont Street, Toronto, ON M5R 1V5 0.31km -
The Grand Elvis
176 Dupont Street, Toronto, ON M5R 2E6 0.31km
-
Yorkville Village
55 Avenue Road, Toronto, ON M5R 3L2 0.74km -
Holt Renfrew Centre
50 Bloor Street West, Toronto, ON M4W 1.24km -
Manulife Centre
55 Bloor Street W, Toronto, ON M4W 1A5 1.23km
-
Food Depot
155 Dupont St, Toronto, ON M5R 1V5 0.29km -
Noah's Natural Foods
322 Bloor St W, Toronto, ON M5S 1W5 0.66km -
Whole Foods Market
87 Avenue Rd, Toronto, ON M5R 3R9 0.73km
-
LCBO
232 Dupont Street, Toronto, ON M5R 1V7 0.32km -
The Beer Store - Bloor and Spadina
720 Spadina Ave, Bloor and Spadina, Toronto, ON M5S 2T9 0.85km -
LCBO
55 Bloor Street W, Manulife Centre, Toronto, ON M4W 1A5 1.24km
-
Esso
333 Davenport Road, Toronto, ON M5R 1K5 0.26km -
Esso
150 Dupont Street, Toronto, ON M5R 2E6 0.34km -
Baga Car and Truck Rentals
374 Dupont Street, Toronto, ON M5R 1V9 0.6km
-
Hot Docs Canadian International Documentary Festival
720 Spadina Avenue, Suite 402, Toronto, ON M5S 2T9 0.83km -
The ROM Theatre
100 Queen's Park, Toronto, ON M5S 2C6 0.93km -
Innis Town Hall
2 Sussex Ave, Toronto, ON M5S 1J5 0.87km
-
Spadina Road Library
10 Spadina Road, Toronto, ON M5R 2S7 0.59km -
OISE Library
252 Bloor Street W, Toronto, ON M5S 1V6 0.67km -
Toronto Zine Library
292 Brunswick Avenue, 2nd Floor, Toronto, ON M5S 1Y2 0.91km
-
Sunnybrook
43 Wellesley Street E, Toronto, ON M4Y 1H1 1.91km -
Toronto General Hospital
200 Elizabeth St, Toronto, ON M5G 2C4 1.96km -
Princess Margaret Cancer Centre
610 University Avenue, Toronto, ON M5G 2M9 1.95km
-
Jean Sibelius Square
Wells St and Kendal Ave, Toronto ON 0.49km -
Ramsden Park Off Leash Area
Pears Ave (Avenue Rd.), Toronto ON 0.71km -
Ramsden Park
1 Ramsden Rd (Yonge Street), Toronto ON M6E 2N1 1.12km
-
BMO Bank of Montreal
1 Bedford Rd, Toronto ON M5R 2B5 0.72km -
TD Bank Financial Group
77 Bloor St W (at Bay St.), Toronto ON M5S 1M2 1.16km -
TD Bank Financial Group
870 St Clair Ave W, Toronto ON M6C 1C1 2.48km



