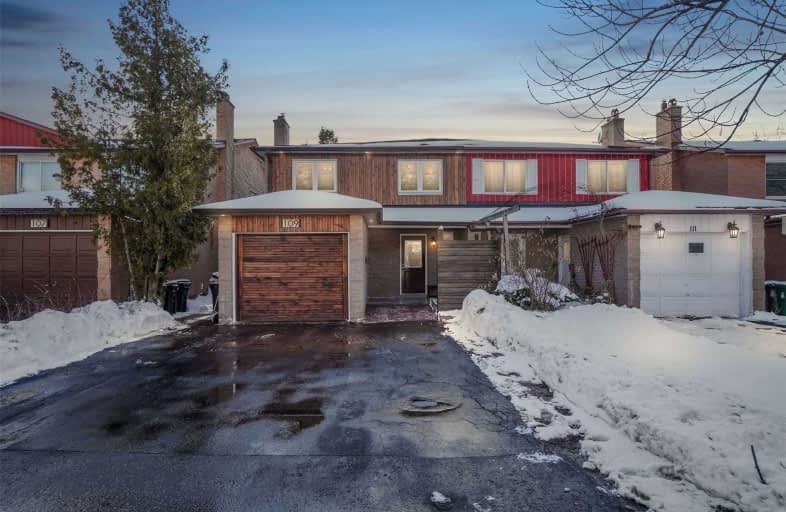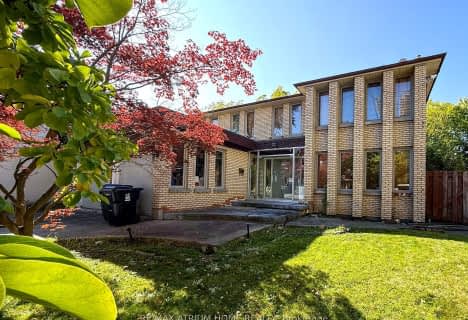Somewhat Walkable
- Some errands can be accomplished on foot.
64
/100
Good Transit
- Some errands can be accomplished by public transportation.
67
/100
Somewhat Bikeable
- Most errands require a car.
40
/100

Fisherville Senior Public School
Elementary: Public
1.80 km
Wilmington Elementary School
Elementary: Public
0.59 km
Charles H Best Middle School
Elementary: Public
0.60 km
Yorkview Public School
Elementary: Public
1.59 km
Louis-Honore Frechette Public School
Elementary: Public
2.13 km
Rockford Public School
Elementary: Public
1.56 km
North West Year Round Alternative Centre
Secondary: Public
1.85 km
ÉSC Monseigneur-de-Charbonnel
Secondary: Catholic
3.01 km
Vaughan Secondary School
Secondary: Public
2.98 km
William Lyon Mackenzie Collegiate Institute
Secondary: Public
2.15 km
Northview Heights Secondary School
Secondary: Public
0.77 km
St Elizabeth Catholic High School
Secondary: Catholic
3.46 km
-
Robert Hicks Park
39 Robert Hicks Dr, North York ON 0.15km -
Antibes Park
58 Antibes Dr (at Candle Liteway), Toronto ON M2R 3K5 0.9km -
Irving W. Chapley Community Centre & Park
205 Wilmington Ave, Toronto ON M3H 6B3 8.49km
-
Scotiabank
845 Finch Ave W (at Dufferin St), Downsview ON M3J 2C7 1.12km -
TD Bank Financial Group
580 Sheppard Ave W, Downsview ON M3H 2S1 2.21km -
TD Bank Financial Group
100 Steeles Ave W (Hilda), Thornhill ON L4J 7Y1 3.7km








