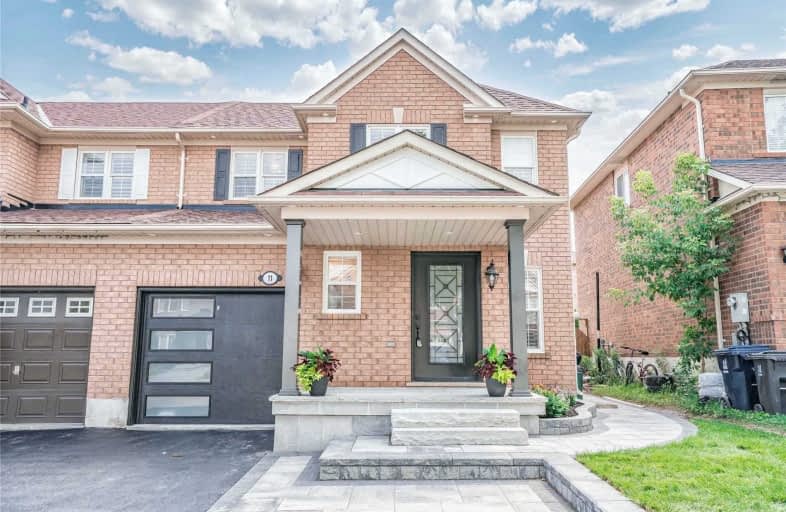
St Gabriel Lalemant Catholic School
Elementary: Catholic
2.15 km
Blessed Pier Giorgio Frassati Catholic School
Elementary: Catholic
0.28 km
Tom Longboat Junior Public School
Elementary: Public
2.29 km
Thomas L Wells Public School
Elementary: Public
1.07 km
Cedarwood Public School
Elementary: Public
1.70 km
Brookside Public School
Elementary: Public
0.36 km
St Mother Teresa Catholic Academy Secondary School
Secondary: Catholic
2.99 km
Francis Libermann Catholic High School
Secondary: Catholic
4.04 km
Father Michael McGivney Catholic Academy High School
Secondary: Catholic
3.98 km
Albert Campbell Collegiate Institute
Secondary: Public
3.74 km
Lester B Pearson Collegiate Institute
Secondary: Public
3.14 km
Middlefield Collegiate Institute
Secondary: Public
3.14 km











