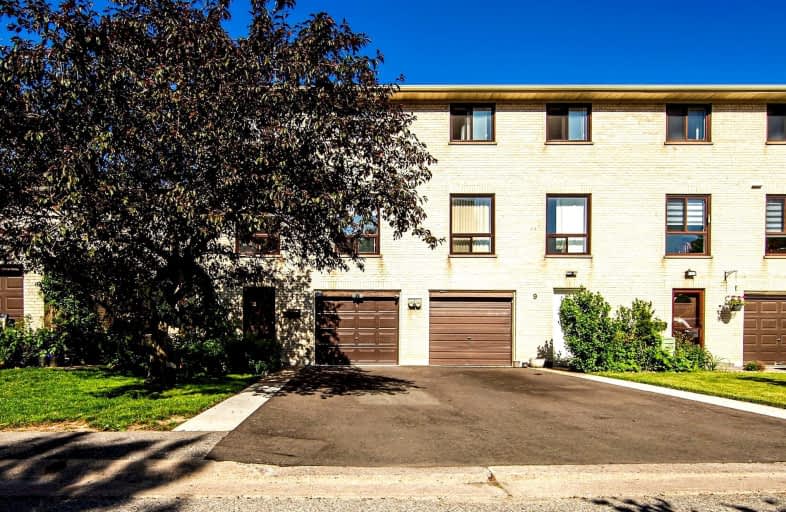Very Walkable
- Most errands can be accomplished on foot.
89
/100
Excellent Transit
- Most errands can be accomplished by public transportation.
81
/100
Somewhat Bikeable
- Most errands require a car.
47
/100

Muirhead Public School
Elementary: Public
0.71 km
Rene Gordon Health and Wellness Academy
Elementary: Public
1.23 km
Shaughnessy Public School
Elementary: Public
0.91 km
Donview Middle School
Elementary: Public
1.22 km
St Timothy Catholic School
Elementary: Catholic
0.82 km
Forest Manor Public School
Elementary: Public
0.29 km
North East Year Round Alternative Centre
Secondary: Public
1.26 km
Pleasant View Junior High School
Secondary: Public
1.69 km
George S Henry Academy
Secondary: Public
0.95 km
Georges Vanier Secondary School
Secondary: Public
1.42 km
Sir John A Macdonald Collegiate Institute
Secondary: Public
2.09 km
Victoria Park Collegiate Institute
Secondary: Public
2.44 km
-
Atria Buildings Park
2235 Sheppard Ave E (Sheppard and Victoria Park), Toronto ON M2J 5B5 0.96km -
Havenbrook Park
15 Havenbrook Blvd, Toronto ON M2J 1A3 1.38km -
East Don Parklands
Leslie St (btwn Steeles & Sheppard), Toronto ON 2.38km
-
Scotiabank
1500 Don Mills Rd (York Mills), Toronto ON M3B 3K4 2.07km -
RBC Royal Bank
1510 Finch Ave E (Don Mills Rd), Toronto ON M2J 4Y6 2.51km -
CIBC
1865 Leslie St (York Mills Road), North York ON M3B 2M3 2.5km



