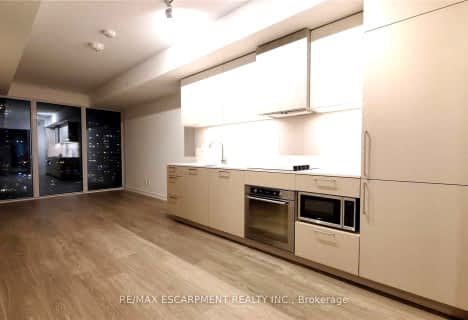
The Grove Community School
Elementary: PublicShirley Street Junior Public School
Elementary: PublicHoly Family Catholic School
Elementary: CatholicSt Ambrose Catholic School
Elementary: CatholicAlexander Muir/Gladstone Ave Junior and Senior Public School
Elementary: PublicParkdale Junior and Senior Public School
Elementary: PublicMsgr Fraser College (Southwest)
Secondary: CatholicÉSC Saint-Frère-André
Secondary: CatholicÉcole secondaire Toronto Ouest
Secondary: PublicCentral Toronto Academy
Secondary: PublicParkdale Collegiate Institute
Secondary: PublicSt Mary Catholic Academy Secondary School
Secondary: CatholicMore about this building
View 11 Peel Avenue, Toronto- 2 bath
- 2 bed
- 800 sqft
503-2625 Dundas Street West, Toronto, Ontario • M6P 1X9 • Junction Area
- 1 bath
- 2 bed
- 700 sqft
3902-85 Queens Wharf Road, Toronto, Ontario • M5V 0J9 • Waterfront Communities C01
- 1 bath
- 2 bed
- 700 sqft
508-115 Blue Jays Way, Toronto, Ontario • M5V 0N4 • Waterfront Communities C01
- 2 bath
- 2 bed
- 800 sqft
404-1285 Dupont Street, Toronto, Ontario • M6H 0E3 • Dovercourt-Wallace Emerson-Junction
- 2 bath
- 2 bed
- 700 sqft
1205-10 Graphophone Grove, Toronto, Ontario • M6H 2A6 • Dovercourt-Wallace Emerson-Junction
- 1 bath
- 2 bed
- 600 sqft
3308-38 Widmer Street, Toronto, Ontario • M5V 0P7 • Waterfront Communities C01












