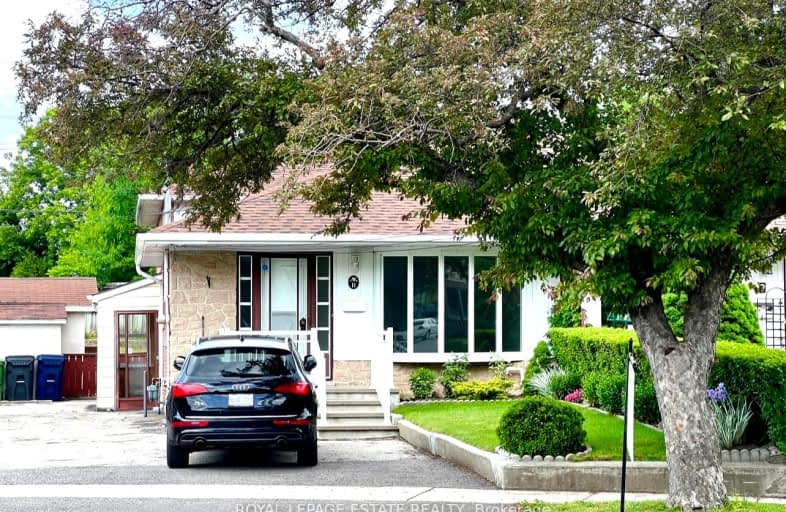
Car-Dependent
- Most errands require a car.
Good Transit
- Some errands can be accomplished by public transportation.
Somewhat Bikeable
- Most errands require a car.

Lynngate Junior Public School
Elementary: PublicInglewood Heights Junior Public School
Elementary: PublicHoly Spirit Catholic School
Elementary: CatholicTam O'Shanter Junior Public School
Elementary: PublicGlamorgan Junior Public School
Elementary: PublicEllesmere-Statton Public School
Elementary: PublicCaring and Safe Schools LC2
Secondary: PublicParkview Alternative School
Secondary: PublicMsgr Fraser-Midland
Secondary: CatholicSir William Osler High School
Secondary: PublicStephen Leacock Collegiate Institute
Secondary: PublicAgincourt Collegiate Institute
Secondary: Public-
Orchid Garden Bar & Grill
2260 Birchmount Road, Toronto, ON M1T 2M2 0.8km -
Mexitaco
1601 Birchmount Rd, Toronto, ON M1P 2H5 1.2km -
Fusion Lounge
880 Ellesmere Road, Toronto, ON M1P 2L8 1.29km
-
Tim Hortons
3600 Sheppard Ave East, Scarborough, ON M1T 3K8 0.91km -
Starbucks
20 William Kitchen Road, Scarborough, ON M1P 5B7 1.08km -
Tim Hortons
1585 Warden Avenue, Unit A, Scarborough, ON M1R 2S9 1km
-
Rexall
3607 Sheppard Avenue E, Toronto, ON M1T 3K8 0.81km -
Shoppers Drug Mart
2330 Kennedy Road, Toronto, ON M1T 0A2 1.22km -
Shoppers Drug Mart
2365 Warden Avenue, Scarborough, ON M1T 1V7 1.78km
-
Orchid Garden Bar & Grill
2260 Birchmount Road, Toronto, ON M1T 2M2 0.8km -
Meet Sushi and Boil
3595 Sheppard Avenue E, Toronto, ON M1T 3K7 0.81km -
The Royal Chinese Restaurant
3587 Sheppard Avenue E, Toronto, ON M1T 3K8 0.82km
-
Kennedy Commons
2021 Kennedy Road, Toronto, ON M1P 2M1 1.02km -
Agincourt Mall
3850 Sheppard Ave E, Scarborough, ON M1T 3L4 0.98km -
Pharmacy Shopping Centre
1800 Pharmacy Avenue, Toronto, ON M1T 1H6 1.89km
-
Metro
16 William Kitchen Road, Scarborough, ON M1P 5B7 1.04km -
Foody World
8 William Kitchen Road, Toronto, ON M1P 5B7 1.15km -
Nick's No Frills
3850 Sheppard Avenue E, Scarborough, ON M1T 3L4 1.18km
-
LCBO
21 William Kitchen Rd, Scarborough, ON M1P 5B7 1.01km -
LCBO
55 Ellesmere Road, Scarborough, ON M1R 4B7 2.38km -
LCBO
748-420 Progress Avenue, Toronto, ON M1P 5J1 2.53km
-
Circle K
3600 Sheppard Avenue E, Scarborough, ON M1T 3K7 0.92km -
Shell
1575 Warden Avenue, Toronto, ON M1R 2S9 1.07km -
Shell Car Wash
1575 Warden Avenue, Scarborough, ON M1R 2S9 1.07km
-
Cineplex Cinemas Scarborough
300 Borough Drive, Scarborough Town Centre, Scarborough, ON M1P 4P5 3.11km -
Cineplex Cinemas Fairview Mall
1800 Sheppard Avenue E, Unit Y007, North York, ON M2J 5A7 4.01km -
Woodside Square Cinemas
1571 Sandhurst Circle, Toronto, ON M1V 1V2 4.52km
-
Agincourt District Library
155 Bonis Avenue, Toronto, ON M1T 3W6 1.28km -
Toronto Public Library
85 Ellesmere Road, Unit 16, Toronto, ON M1R 2.35km -
Brookbanks Public Library
210 Brookbanks Drive, Toronto, ON M3A 1Z5 2.99km
-
The Scarborough Hospital
3030 Birchmount Road, Scarborough, ON M1W 3W3 3.34km -
Canadian Medicalert Foundation
2005 Sheppard Avenue E, North York, ON M2J 5B4 3.54km -
Scarborough General Hospital Medical Mall
3030 Av Lawrence E, Scarborough, ON M1P 2T7 4.14km
-
Inglewood Park
0.26km -
Lynngate Park
133 Cass Ave, Toronto ON M1T 2B5 0.58km -
Bridlewood Park
445 Huntingwood Dr (btwn Pharmacy Ave. & Warden Ave.), Toronto ON M1W 1G3 2.12km
-
TD Bank Financial Group
26 William Kitchen Rd (at Kennedy Rd), Scarborough ON M1P 5B7 0.97km -
CIBC
2904 Sheppard Ave E (at Victoria Park), Toronto ON M1T 3J4 2.29km -
TD Bank Financial Group
2565 Warden Ave (at Bridletowne Cir.), Scarborough ON M1W 2H5 2.5km
- 2 bath
- 4 bed
- 1100 sqft
45 Combermere Drive, Toronto, Ontario • M3A 2W4 • Parkwoods-Donalda
- 3 bath
- 4 bed
- 1500 sqft
10 Rotunda Place, Toronto, Ontario • M1T 1M7 • Tam O'Shanter-Sullivan







