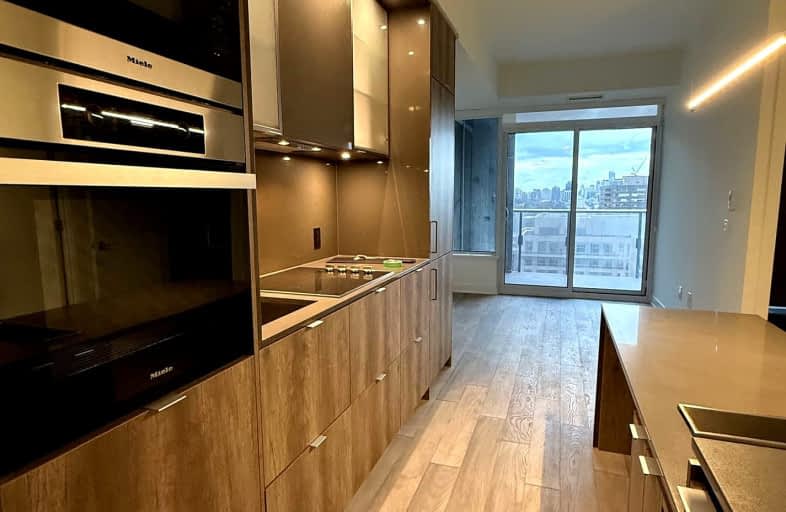Walker's Paradise
- Daily errands do not require a car.
Rider's Paradise
- Daily errands do not require a car.
Very Bikeable
- Most errands can be accomplished on bike.

Collège français élémentaire
Elementary: PublicCottingham Junior Public School
Elementary: PublicRosedale Junior Public School
Elementary: PublicOrde Street Public School
Elementary: PublicChurch Street Junior Public School
Elementary: PublicJesse Ketchum Junior and Senior Public School
Elementary: PublicNative Learning Centre
Secondary: PublicSubway Academy II
Secondary: PublicCollège français secondaire
Secondary: PublicMsgr Fraser-Isabella
Secondary: CatholicJarvis Collegiate Institute
Secondary: PublicSt Joseph's College School
Secondary: Catholic-
Ramsden Park
1 Ramsden Rd (Yonge Street), Toronto ON M6E 2N1 0.53km -
Queen's Park
111 Wellesley St W (at Wellesley Ave.), Toronto ON M7A 1A5 0.92km -
Allan Gardens Conservatory
19 Horticultural Ave (Carlton & Sherbourne), Toronto ON M5A 2P2 1.53km
-
TD Bank Financial Group
77 Bloor St W (at Bay St.), Toronto ON M5S 1M2 0.26km -
Unilever Canada
160 Bloor St E (at Church Street), Toronto ON M4W 1B9 0.43km -
TD Bank Financial Group
65 Wellesley St E (at Church St), Toronto ON M4Y 1G7 0.89km
- 1 bath
- 1 bed
- 500 sqft
1609-28 Linden Street, Toronto, Ontario • M4Y 0A4 • North St. James Town
- 1 bath
- 2 bed
- 600 sqft
1110-181 Dundas Street East, Toronto, Ontario • M5A 0N5 • Church-Yonge Corridor
- 1 bath
- 2 bed
- 600 sqft
2710-38 Widmer Street, Toronto, Ontario • M5V 3M6 • Waterfront Communities C01
- 2 bath
- 1 bed
- 500 sqft
2008-308 Jarvis Street, Toronto, Ontario • M5A 2P2 • Church-Yonge Corridor
- 2 bath
- 1 bed
- 600 sqft
#615-38 Cameron Street, Toronto, Ontario • M5T 0C3 • Kensington-Chinatown
- 1 bath
- 1 bed
- 500 sqft
618-39 Brant Street, Toronto, Ontario • M5V 0M8 • Waterfront Communities C01













