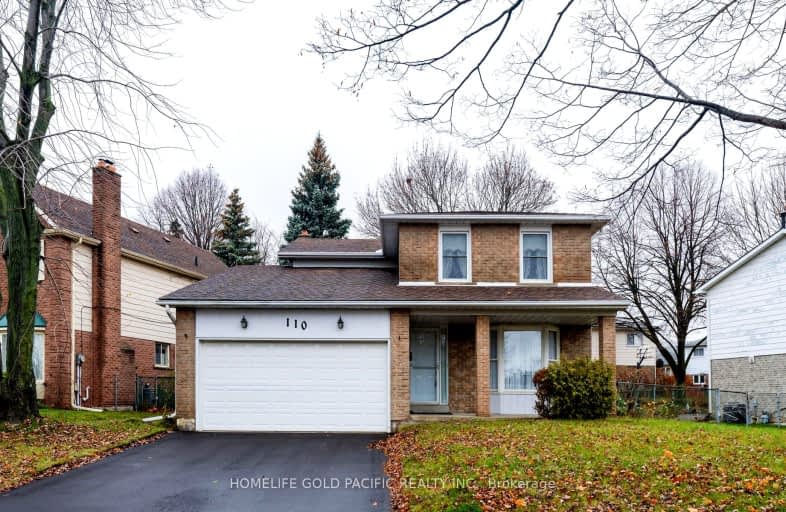Very Walkable
- Most errands can be accomplished on foot.
Good Transit
- Some errands can be accomplished by public transportation.
Bikeable
- Some errands can be accomplished on bike.

Francis Libermann Catholic Elementary Catholic School
Elementary: CatholicÉÉC Saint-Jean-de-Lalande
Elementary: CatholicSt Ignatius of Loyola Catholic School
Elementary: CatholicAnson S Taylor Junior Public School
Elementary: PublicIroquois Junior Public School
Elementary: PublicPercy Williams Junior Public School
Elementary: PublicDelphi Secondary Alternative School
Secondary: PublicMsgr Fraser-Midland
Secondary: CatholicFrancis Libermann Catholic High School
Secondary: CatholicAlbert Campbell Collegiate Institute
Secondary: PublicLester B Pearson Collegiate Institute
Secondary: PublicAgincourt Collegiate Institute
Secondary: Public-
G-Funk KTV
1001 Sandhurst Circle, Toronto, ON M1V 1Z6 0.63km -
Wild Wing
2628 McCowan Road, Toronto, ON M1S 5J8 0.78km -
Twilight Family Restaurant & Bar
12-55 Nugget Avenue, Scarborough, ON M1S 3L1 1.62km
-
Hi.Tea Cafe
1571 Sandhurst Circle, Unit 103A, Toronto, ON M1V 1V2 1.06km -
Tim Hortons
1571 Sandhurst Circle, Unit 420, Scarborough, ON M1V 1V2 1.09km -
McDonald's
2260 Markham Road, Scarborough, ON M1B 2W4 1.18km
-
Strength-N-U
10 Milner Avenue, Scarborough, ON M1S 3P8 2.3km -
World Gym
1455 McCowan Road, Scarborough, ON M1S 5K7 2.43km -
Planet Fitness
31 Tapscott Road, Toronto, ON M1B 4Y7 2.93km
-
Clinicare Discount Pharmacy
2250 Markham Road, Unit 3, Toronto, ON M1B 2W4 1.05km -
Brimley Pharmacy
127 Montezuma Trail, Toronto, ON M1V 1K4 1.89km -
Shoppers Drug Mart
1780 Markham Road, Unit A, Toronto, ON M1B 2W2 1.91km
-
Heroes Catering
5215 Finch Ave E, Toronto, ON M1S 0.33km -
Samosa King - Embassy Restaurant
5210 Finch Avenue E, Scarborough, ON M1S 4Z8 0.43km -
Datta Pizza Daaa
585 Middlefield Road, Scarborough, ON M1V 4Y5 0.53km
-
Woodside Square
1571 Sandhurst Circle, Toronto, ON M1V 1V2 1.01km -
Chartwell Shopping Centre
2301 Brimley Road, Toronto, ON M1S 5B8 1.86km -
U Health Centre
2101 Brimley Road, Toronto, ON M1S 2B4 2.18km
-
Food Basics
1571 Sandhurst Circle, Scarborough, ON M1V 1V2 1.16km -
Prosperity Supermarket
2301 Brimley Road, Toronto, ON M1S 3L6 1.86km -
Chef's Depot
5590 Finch Ave E, Scarborough, ON M1B 1T1 1.53km
-
LCBO
1571 Sandhurst Circle, Toronto, ON M1V 1V2 1.09km -
LCBO
Big Plaza, 5995 Steeles Avenue E, Toronto, ON M1V 5P7 3.19km -
LCBO
748-420 Progress Avenue, Toronto, ON M1P 5J1 3.45km
-
Esso
2201 McCowan Road, Scarborough, ON M1S 4G6 0.92km -
Agincourt Mazda
5500 Finch Avenue E, Scarborough, ON M1S 0C7 1.31km -
Esso
5551 Finch Avenue E, Scarborough, ON M1B 2T9 1.34km
-
Woodside Square Cinemas
1571 Sandhurst Circle, Toronto, ON M1V 1V2 1.09km -
Cineplex Cinemas Scarborough
300 Borough Drive, Scarborough Town Centre, Scarborough, ON M1P 4P5 3.44km -
Cineplex Odeon
785 Milner Avenue, Toronto, ON M1B 3C3 4.4km
-
Woodside Square Library
1571 Sandhurst Cir, Toronto, ON M1V 1V2 1.15km -
Toronto Public Library - Burrows Hall
1081 Progress Avenue, Scarborough, ON M1B 5Z6 2.3km -
Goldhawk Park Public Library
295 Alton Towers Circle, Toronto, ON M1V 4P1 2.59km
-
The Scarborough Hospital
3030 Birchmount Road, Scarborough, ON M1W 3W3 4.22km -
Rouge Valley Health System - Rouge Valley Centenary
2867 Ellesmere Road, Scarborough, ON M1E 4B9 5.08km -
Scarborough General Hospital Medical Mall
3030 Av Lawrence E, Scarborough, ON M1P 2T7 5.59km
-
Highland Heights Park
30 Glendower Circt, Toronto ON 3.73km -
Inglewood Park
4.47km -
Lynngate Park
133 Cass Ave, Toronto ON M1T 2B5 4.8km
-
TD Bank Financial Group
1571 Sandhurst Cir (at McCowan Rd.), Scarborough ON M1V 1V2 1.03km -
Scotiabank
6019 Steeles Ave E, Toronto ON M1V 5P7 3.28km -
TD Bank Financial Group
2565 Warden Ave (at Bridletowne Cir.), Scarborough ON M1W 2H5 4.78km
- 5 bath
- 4 bed
- 2000 sqft
113 Beckwith Crescent, Markham, Ontario • L3S 1R4 • Milliken Mills East
- 2 bath
- 4 bed
- 1500 sqft
36 Manorglen Crescent, Toronto, Ontario • M1S 1W4 • Agincourt South-Malvern West














