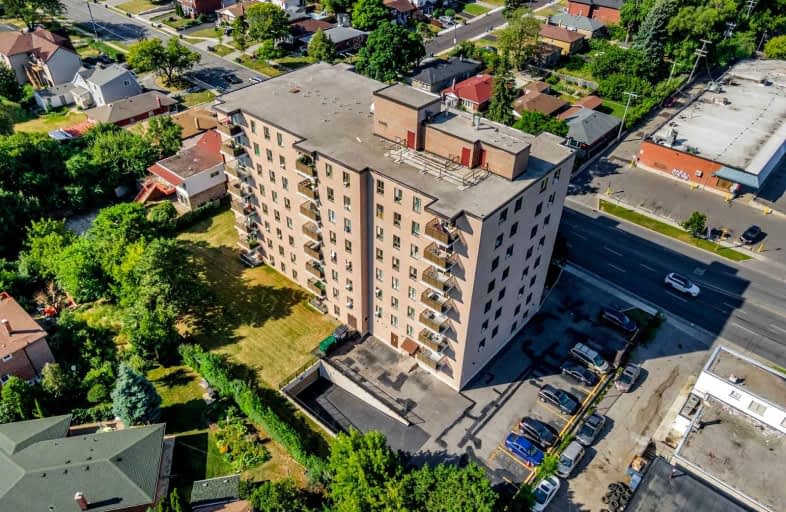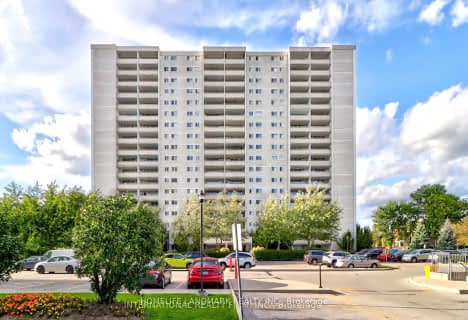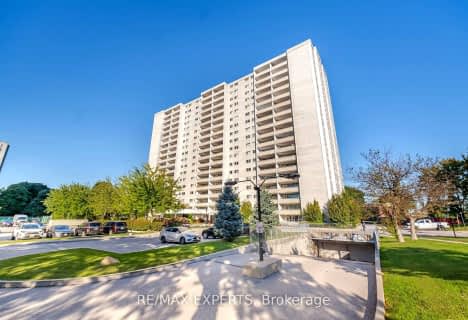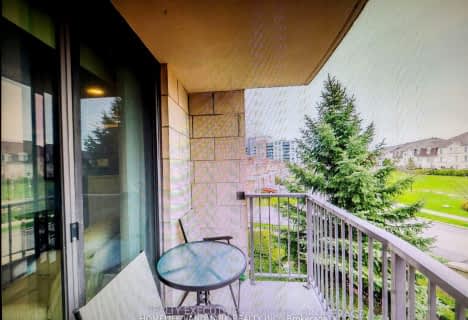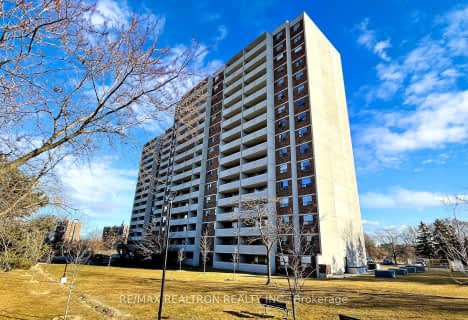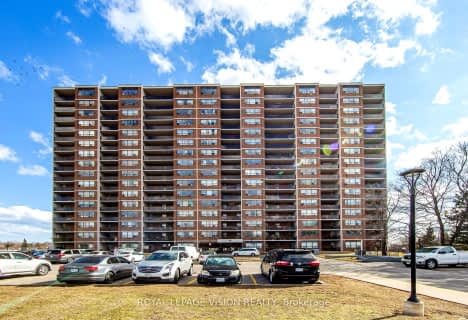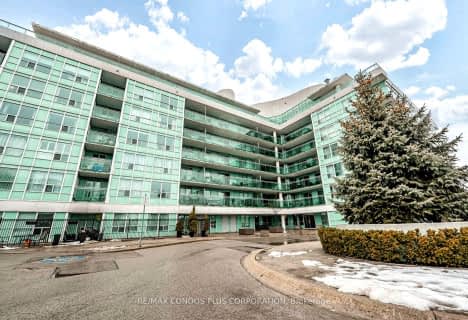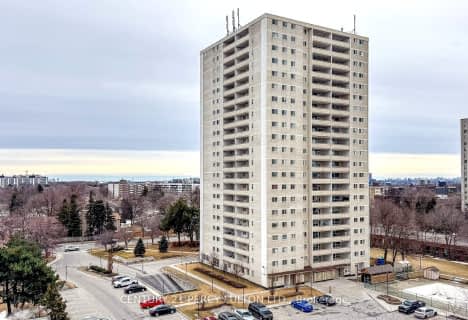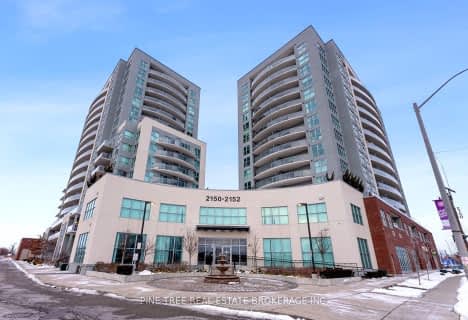Very Walkable
- Most errands can be accomplished on foot.
Good Transit
- Some errands can be accomplished by public transportation.
Bikeable
- Some errands can be accomplished on bike.

St Kevin Catholic School
Elementary: CatholicGeorge Peck Public School
Elementary: PublicVictoria Village Public School
Elementary: PublicBuchanan Public School
Elementary: PublicWexford Public School
Elementary: PublicPrecious Blood Catholic School
Elementary: CatholicCaring and Safe Schools LC2
Secondary: PublicParkview Alternative School
Secondary: PublicWinston Churchill Collegiate Institute
Secondary: PublicWexford Collegiate School for the Arts
Secondary: PublicSenator O'Connor College School
Secondary: CatholicVictoria Park Collegiate Institute
Secondary: Public-
Wayne Parkette
Toronto ON M1R 1Y5 1.04km -
Wexford Park
35 Elm Bank Rd, Toronto ON 1.18km -
Ashtonbee Reservoir Park
Scarborough ON M1L 3K9 1.63km
-
TD Bank
2135 Victoria Park Ave (at Ellesmere Avenue), Scarborough ON M1R 0G1 1.79km -
TD Bank Financial Group
15 Eglinton Sq (btw Victoria Park Ave. & Pharmacy Ave.), Scarborough ON M1L 2K1 2.13km -
TD Bank Financial Group
2020 Eglinton Ave E, Scarborough ON M1L 2M6 2.32km
More about this building
View 1101 Pharmacy Avenue, Toronto- 1 bath
- 2 bed
- 800 sqft
809-1360 York Mills Road South, Toronto, Ontario • M3A 2A2 • Parkwoods-Donalda
- 1 bath
- 2 bed
- 800 sqft
602-1350 York Mills Road, Toronto, Ontario • M3A 2A1 • Parkwoods-Donalda
- 1 bath
- 2 bed
- 800 sqft
509-1360 York Mills Road, Toronto, Ontario • M3A 2A3 • Parkwoods-Donalda
- 2 bath
- 2 bed
- 800 sqft
1202-10 Deerlick Court, Toronto, Ontario • M3A 0A7 • Parkwoods-Donalda
- — bath
- — bed
- — sqft
216-16 Dallimore Circle, Toronto, Ontario • M3C 4C4 • Banbury-Don Mills
- 1 bath
- 2 bed
- 800 sqft
1701-301 Prudential Drive, Toronto, Ontario • M1P 4V3 • Dorset Park
- 1 bath
- 2 bed
- 900 sqft
PH10-45 Sunrise Avenue, Toronto, Ontario • M4A 2S3 • Victoria Village
- 1 bath
- 2 bed
- 600 sqft
227-60 Fairfax Crescent, Toronto, Ontario • M1L 1Z8 • Clairlea-Birchmount
- 1 bath
- 2 bed
- 700 sqft
1701-1350 York Mills Road, Toronto, Ontario • M3A 2A1 • Parkwoods-Donalda
- 2 bath
- 2 bed
- 900 sqft
718-16 Dallimore Circle, Toronto, Ontario • M3C 4C4 • Banbury-Don Mills
- 2 bath
- 3 bed
- 1000 sqft
911-1360 York Mills Road, Toronto, Ontario • M3A 2A2 • Parkwoods-Donalda
- 2 bath
- 2 bed
- 900 sqft
701-2150 Lawrence Avenue East, Toronto, Ontario • M1R 3A7 • Wexford-Maryvale
