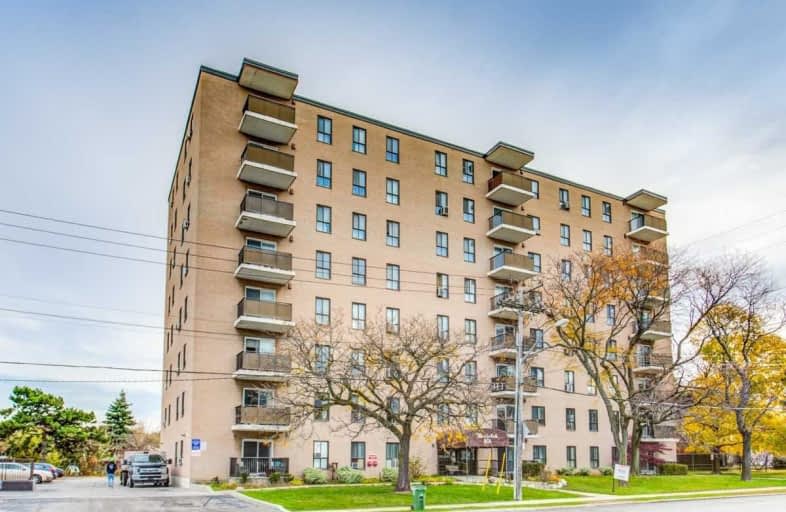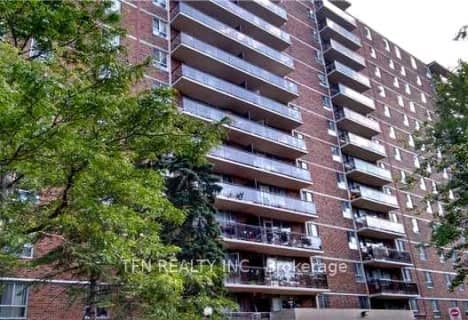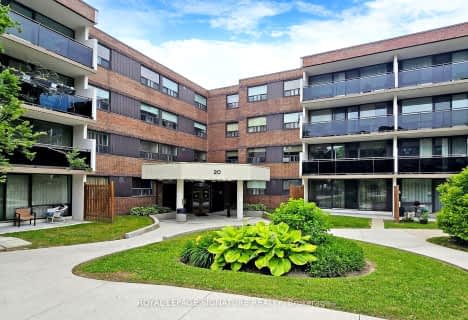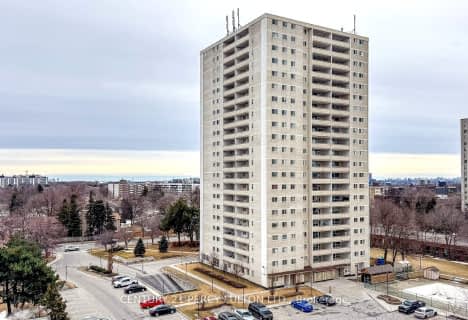Very Walkable
- Most errands can be accomplished on foot.
Good Transit
- Some errands can be accomplished by public transportation.
Bikeable
- Some errands can be accomplished on bike.

St Kevin Catholic School
Elementary: CatholicGeorge Peck Public School
Elementary: PublicVictoria Village Public School
Elementary: PublicBuchanan Public School
Elementary: PublicWexford Public School
Elementary: PublicPrecious Blood Catholic School
Elementary: CatholicCaring and Safe Schools LC2
Secondary: PublicParkview Alternative School
Secondary: PublicWinston Churchill Collegiate Institute
Secondary: PublicWexford Collegiate School for the Arts
Secondary: PublicSenator O'Connor College School
Secondary: CatholicVictoria Park Collegiate Institute
Secondary: Public-
Wayne Parkette
Toronto ON M1R 1Y5 1.04km -
Wexford Park
35 Elm Bank Rd, Toronto ON 1.18km -
Ashtonbee Reservoir Park
Scarborough ON M1L 3K9 1.63km
-
TD Bank
2135 Victoria Park Ave (at Ellesmere Avenue), Scarborough ON M1R 0G1 1.79km -
TD Bank Financial Group
15 Eglinton Sq (btw Victoria Park Ave. & Pharmacy Ave.), Scarborough ON M1L 2K1 2.13km -
TD Bank Financial Group
2020 Eglinton Ave E, Scarborough ON M1L 2M6 2.32km
More about this building
View 1101 Pharmacy Avenue, Toronto- 2 bath
- 3 bed
- 900 sqft
316-1801 O'Connor Drive, Toronto, Ontario • M4A 2P8 • Victoria Village
- 2 bath
- 3 bed
- 1200 sqft
504-10 Edgecliff Golfway, Toronto, Ontario • M3C 3A3 • Flemingdon Park
- 1 bath
- 3 bed
- 1000 sqft
907-301 Prudential Drive, Toronto, Ontario • M1P 4V3 • Dorset Park
- 2 bath
- 3 bed
- 1000 sqft
209-20 Sunrise Avenue, Toronto, Ontario • M4A 2R2 • Victoria Village
- 2 bath
- 3 bed
- 1000 sqft
911-1360 York Mills Road, Toronto, Ontario • M3A 2A2 • Parkwoods-Donalda








