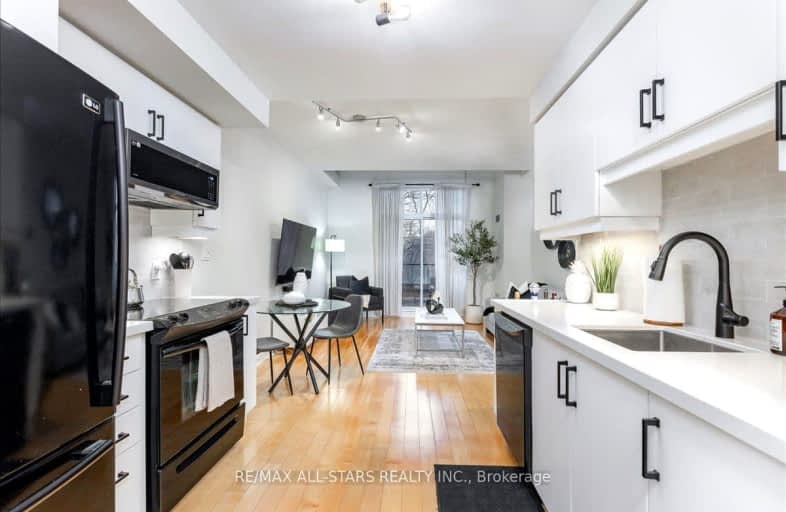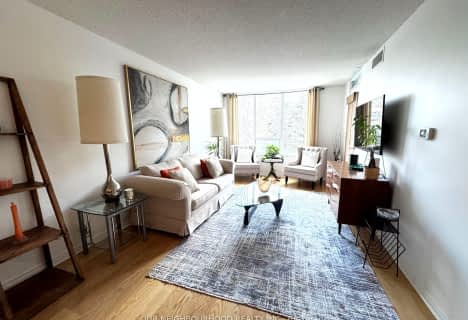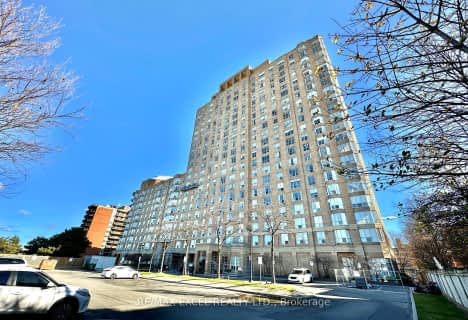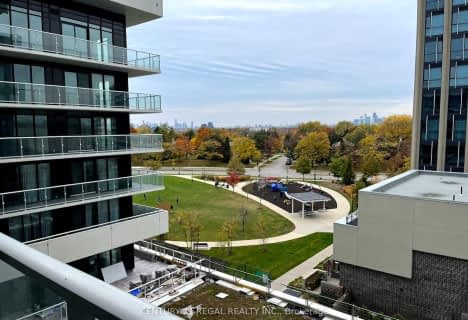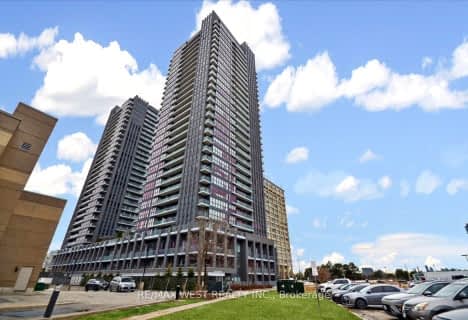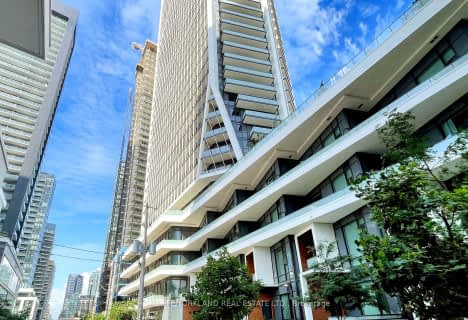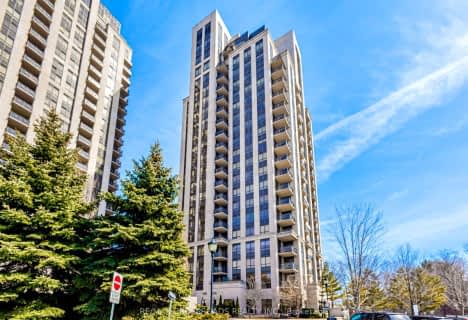Car-Dependent
- Almost all errands require a car.
Excellent Transit
- Most errands can be accomplished by public transportation.
Somewhat Bikeable
- Most errands require a car.
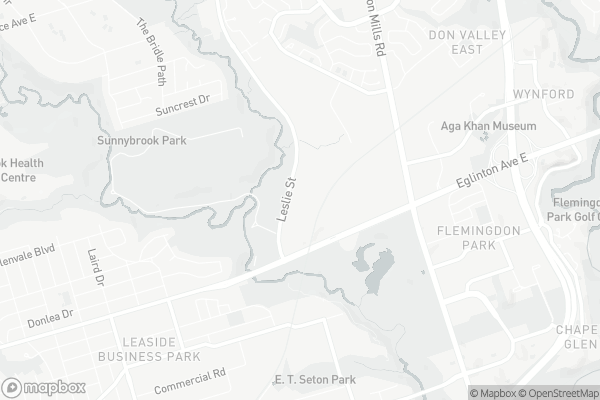
Greenland Public School
Elementary: PublicSt Bonaventure Catholic School
Elementary: CatholicFraser Mustard Early Learning Academy
Elementary: PublicGrenoble Public School
Elementary: PublicValley Park Middle School
Elementary: PublicThorncliffe Park Public School
Elementary: PublicEast York Alternative Secondary School
Secondary: PublicÉcole secondaire Étienne-Brûlé
Secondary: PublicLeaside High School
Secondary: PublicEast York Collegiate Institute
Secondary: PublicDon Mills Collegiate Institute
Secondary: PublicMarc Garneau Collegiate Institute
Secondary: Public-
C&C Supermarket
888 Don Mills Road, North York 0.77km -
Sunny Foodmart
60-747 Don Mills Road, North York 1.43km -
Metro
1050 Don Mills Road, Toronto 1.51km
-
The Beer Store
900 Don Mills Road, North York 0.82km -
Wine Rack
825 Don Mills Road, North York 0.9km -
Kittling Ridge
825 Don Mills Road, North York 0.91km
-
Kitaya Japanese Takeout
890 Don Mills Road Unit 138-140, Toronto 0.78km -
Tim Hortons
843 Don Mills Road, North York 0.79km -
Pho 88
900 Don Mills Road Unit #9, North York 0.81km
-
CoCo Fresh Tea & Juice
890 Don Mills Road 130 & 132, North York 0.79km -
Tim Hortons
843 Don Mills Road, North York 0.79km -
The Maker Bean Cafe
770 Don Mills Road, North York 0.83km
-
HSBC Bank, Don Mills Banking Centre
890 Don Mills Road Unit 125, North York 0.79km -
ICICI Bank Canada
Don Valley Business Park, 150 Ferrand Drive Suite 700, North York 1.31km -
TD Canada Trust Branch and ATM
15 Clock Tower Road, Don Mills 1.42km
-
Circle K
843 Don Mills Road, North York 0.8km -
Esso
843 Don Mills Road, North York 0.8km -
Leader Petroleum Ltd
31 Commercial Road, East York 1.5km
-
Sunnybrook Park Outdoor Workout Structures
North York 0.53km -
CB Therapy Solutions
44 Prince Andrew Place, North York 0.62km -
Dream Body Training
44 Prince Andrew Place, North York 0.62km
-
Wilket Creek Park
Toronto 0.33km -
Wilket Creek Firepit
1116 Leslie Street, North York 0.4km -
E.T. Seton Park - North
1100 Leslie Street, North York 0.47km
-
Flemo City Media
29 Saint Dennis Drive, North York 1.38km -
Toronto Public Library - Flemingdon Park Branch
29 Saint Dennis Drive, North York 1.38km -
Toronto Public Library - Don Mills Branch
888 Lawrence Avenue East, Toronto 1.77km
-
Morneau Shepell's Children's Support Solutions
1131 Leslie Street, North York 0.54km -
Pro Mobility Foot Clinic
885 Don Mills Road Unit 208, North York 0.89km -
One Medical Place
20 Wynford Drive, North York 1.03km
-
Detoxification Works ®
797 Don Mills Road, North York 0.89km -
Loblaw pharmacy
825 Don Mills Road, North York 0.91km -
Real Canadian Superstore
825 Don Mills Road, North York 0.91km
-
Barber Greene Plaza
900 Don Mills Road, North York 0.82km -
Pro Mobility Foot Clinic
885 Don Mills Road Unit 208, North York 0.89km -
Flemingdon Park Shopping Centre
747 Don Mills Road, North York 1.33km
-
IMAX - Ontario Science Centre
770 Don Mills Road, North York 0.94km -
Cineplex VIP Cinemas Don Mills
12 Marie Labatte Road, Toronto 1.49km
-
Nomé Izakaya
4 O'Neill Road, North York 1.45km -
Jack Astor's Bar & Grill Don Mills
1060 Don Mills Road, North York 1.58km -
Megana lounge inc.
95 Thorncliffe Park Drive Suite 1308, East York 1.58km
- 1 bath
- 2 bed
- 1000 sqft
412-1200 Don Mills Road, Toronto, Ontario • M3B 3N8 • Banbury-Don Mills
- 1 bath
- 1 bed
- 600 sqft
320-205 The Donway W, Toronto, Ontario • M3B 3S5 • Banbury-Don Mills
- 2 bath
- 1 bed
- 600 sqft
338-20 O'Neill Road, Toronto, Ontario • M3C 0R2 • Banbury-Don Mills
- 1 bath
- 1 bed
- 600 sqft
708-21 Overlea Boulevard, Toronto, Ontario • M4H 1P2 • Thorncliffe Park
- 2 bath
- 2 bed
- 600 sqft
1601-50 O'Neill Road, Toronto, Ontario • M3C 0R1 • Banbury-Don Mills
- 1 bath
- 1 bed
- 500 sqft
501-181 Wynford Drive, Toronto, Ontario • M3C 0C6 • Banbury-Don Mills
- 1 bath
- 1 bed
- 600 sqft
501-50 O 'Neill Road West, Toronto, Ontario • M3C 0R1 • Banbury-Don Mills
- 2 bath
- 1 bed
- 600 sqft
1113-99 The Donway West, Toronto, Ontario • M3C 0N8 • Banbury-Don Mills
- 1 bath
- 1 bed
- 600 sqft
212-7 Concorde Place, Toronto, Ontario • M3C 3N4 • Banbury-Don Mills
- 1 bath
- 1 bed
- 500 sqft
1305-50 O'Neill Road, Toronto, Ontario • M3C 0R1 • Banbury-Don Mills
- 1 bath
- 1 bed
- 600 sqft
405-135 Wynford Drive, Toronto, Ontario • M3C 0J4 • Banbury-Don Mills
