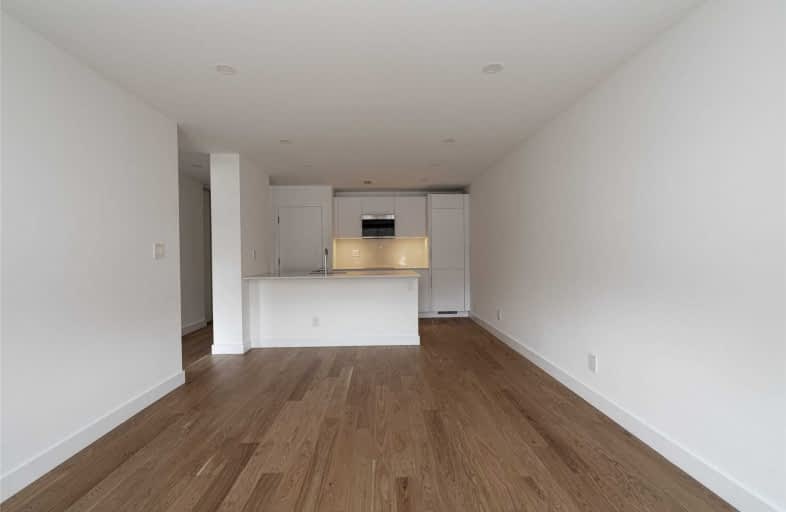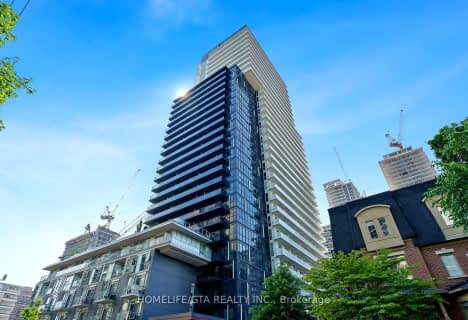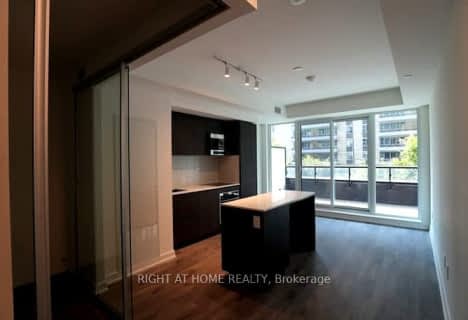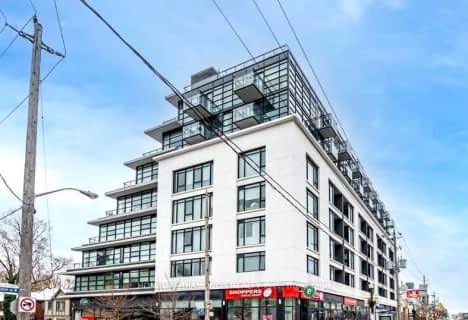Very Walkable
- Daily errands do not require a car.
Excellent Transit
- Most errands can be accomplished by public transportation.
Bikeable
- Some errands can be accomplished on bike.

Spectrum Alternative Senior School
Elementary: PublicCottingham Junior Public School
Elementary: PublicHodgson Senior Public School
Elementary: PublicDavisville Junior Public School
Elementary: PublicDeer Park Junior and Senior Public School
Elementary: PublicBrown Junior Public School
Elementary: PublicMsgr Fraser College (Midtown Campus)
Secondary: CatholicForest Hill Collegiate Institute
Secondary: PublicLeaside High School
Secondary: PublicMarshall McLuhan Catholic Secondary School
Secondary: CatholicNorth Toronto Collegiate Institute
Secondary: PublicNorthern Secondary School
Secondary: Public-
Forest Hill Road Park
179A Forest Hill Rd, Toronto ON 0.86km -
David A. Balfour Park
200 Mount Pleasant Rd, Toronto ON M4T 2C4 1.15km -
Dunfield Parkette
Toronto ON M4S 2H4 1.3km
-
CIBC
333 Eglinton Ave E, Toronto ON M4P 1L7 1.51km -
TD Bank Financial Group
870 St Clair Ave W, Toronto ON M6C 1C1 3.24km -
Alterna Savings
800 Bay St (at College St), Toronto ON M5S 3A9 3.78km
For Rent
More about this building
View 111 Lawton Boulevard, Toronto- 1 bath
- 1 bed
- 500 sqft
712-33 Isabella Street, Toronto, Ontario • M4Y 2P7 • Church-Yonge Corridor
- 1 bath
- 1 bed
- 600 sqft
107-2895 Bathurst Street, Toronto, Ontario • M6H 3A8 • Bedford Park-Nortown
- 1 bath
- 1 bed
- 500 sqft
2612-117 Broadway Avenue, Toronto, Ontario • M4P 1V3 • Mount Pleasant East
- 1 bath
- 1 bed
- 500 sqft
203-127 Broadway Avenue, Toronto, Ontario • M4P 1V3 • Mount Pleasant West
- 1 bath
- 1 bed
- 600 sqft
507-170 Chiltern Hill Road, Toronto, Ontario • M6C 0A9 • Humewood-Cedarvale














