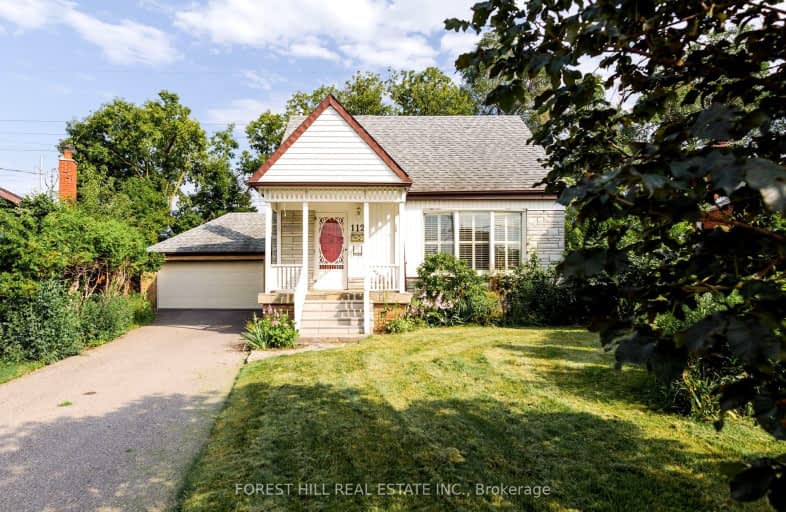Somewhat Walkable
- Some errands can be accomplished on foot.
Good Transit
- Some errands can be accomplished by public transportation.
Very Bikeable
- Most errands can be accomplished on bike.

George Peck Public School
Elementary: PublicBuchanan Public School
Elementary: PublicGeneral Crerar Public School
Elementary: PublicIonview Public School
Elementary: PublicWexford Public School
Elementary: PublicPrecious Blood Catholic School
Elementary: CatholicBendale Business & Technical Institute
Secondary: PublicWinston Churchill Collegiate Institute
Secondary: PublicJean Vanier Catholic Secondary School
Secondary: CatholicWexford Collegiate School for the Arts
Secondary: PublicSATEC @ W A Porter Collegiate Institute
Secondary: PublicSenator O'Connor College School
Secondary: Catholic-
The Corner Bank
925 Warden Avenue, Toronto, ON M1L 4C5 0.52km -
Kelseys Original Roadhouse
1972 Eglinton Avenue E, Scarborough, ON M1L 2M6 0.92km -
Dolphin Gaming
1911 Avenue Eglinton E, Scarborough, ON M1L 4P4 0.96km
-
Tim Hortons
960 Warden Ave, Scarborough, ON M1L 4C9 0.27km -
McDonald's
1966 Eglinton Ave E, Toronto, ON M1L 2M6 0.88km -
Starbucks
1900 Eglinton Avenue E, Scarborough, ON M1L 3K7 0.93km
-
LA Fitness
1970 Eglinton Ave East, Toronto, ON M1L 2M6 0.73km -
Fit4Less
1880 Eglinton Ave E, Scarborough, ON M1L 2L1 1.2km -
Band of Barbells
2094 Lawrence Avenue E, Toronto, ON M1R 2Z6 1.28km
-
Loblaw Pharmacy
1880 Eglinton Avenue E, Scarborough, ON M1L 2L1 1.17km -
Pharmasave Wexford Heights Pharmacy
2050 Lawrence Avenue E, Scarborough, ON M1R 2Z6 1.26km -
Shoppers Drug Mart
70 Eglinton Square Boulevard, Toronto, ON M1L 2K1 1.41km
-
Wendy's
960 Warden Avenue, Scarborough, ON M1L 4C9 0.22km -
Puff Samosa
30 Bertrand Avenue, Unite A3, Toronto, ON M1L 2P5 0.54km -
The Corner Bank
925 Warden Avenue, Toronto, ON M1L 4C5 0.52km
-
Eglinton Corners
50 Ashtonbee Road, Unit 2, Toronto, ON M1L 4R5 0.62km -
SmartCentres - Scarborough
1900 Eglinton Avenue E, Scarborough, ON M1L 2L9 0.88km -
Eglinton Town Centre
1901 Eglinton Avenue E, Toronto, ON M1L 2L6 1.07km
-
Adonis
20 Ashtonbee Road, Toronto, ON M1L 3K9 0.6km -
Healthy Planet South Scarborough
8 Lebovic Avenue, Unit 3B, Scarborough, ON M1L 4V9 1.11km -
Ali's No Frills
1880 Eglinton Ave E, Toronto, ON M1L 2L1 1.24km
-
LCBO
1900 Eglinton Avenue E, Eglinton & Warden Smart Centre, Toronto, ON M1L 2L9 0.64km -
LCBO
55 Ellesmere Road, Scarborough, ON M1R 4B7 3.08km -
Magnotta Winery
1760 Midland Avenue, Scarborough, ON M1P 3C2 3.29km
-
Scarborough Nissan
1941 Eglinton Avenue E, Scarborough, ON M1L 2M3 0.97km -
Kingscross Hyundai
1957 Eglinton Avenue E, Scarborough, ON M1L 2M3 0.99km -
Petro-Canada
1896 Eglinton Ave E, Scarborough, ON M1L 2L9 1.06km
-
Cineplex Odeon Eglinton Town Centre Cinemas
22 Lebovic Avenue, Toronto, ON M1L 4V9 1.41km -
Cineplex VIP Cinemas
12 Marie Labatte Road, unit B7, Toronto, ON M3C 0H9 4.37km -
Cineplex Cinemas Scarborough
300 Borough Drive, Scarborough Town Centre, Scarborough, ON M1P 4P5 5.34km
-
Toronto Public Library - Eglinton Square
Eglinton Square Shopping Centre, 1 Eglinton Square, Unit 126, Toronto, ON M1L 2K1 1.54km -
Toronto Public Library - McGregor Park
2219 Lawrence Avenue E, Toronto, ON M1P 2P5 1.65km -
Victoria Village Public Library
184 Sloane Avenue, Toronto, ON M4A 2C5 1.68km
-
Providence Healthcare
3276 Saint Clair Avenue E, Toronto, ON M1L 1W1 2.73km -
Scarborough General Hospital Medical Mall
3030 Av Lawrence E, Scarborough, ON M1P 2T7 4.21km -
Scarborough Health Network
3050 Lawrence Avenue E, Scarborough, ON M1P 2T7 4.32km
- 2 bath
- 4 bed
- 1100 sqft
45 Combermere Drive, Toronto, Ontario • M3A 2W4 • Parkwoods-Donalda
- 2 bath
- 3 bed
- 1100 sqft
61 Newlands Avenue, Toronto, Ontario • M1L 1S1 • Clairlea-Birchmount














