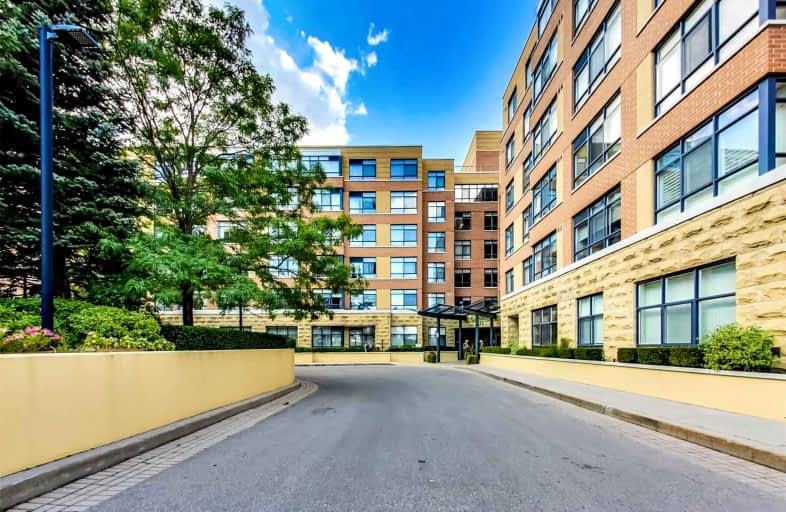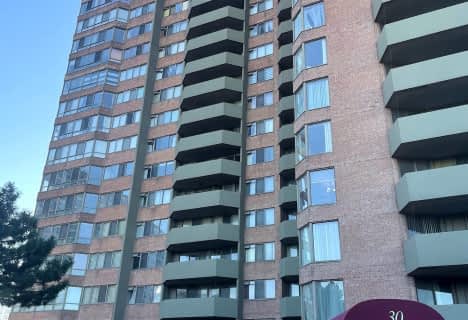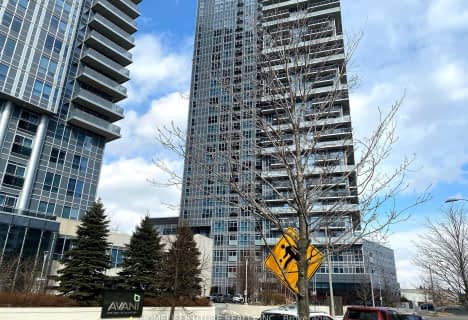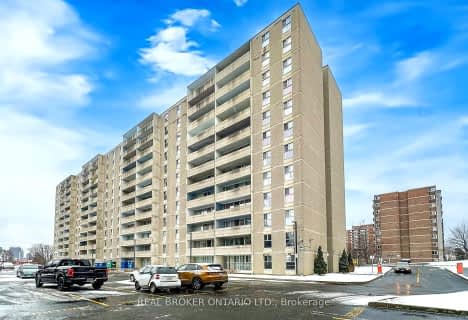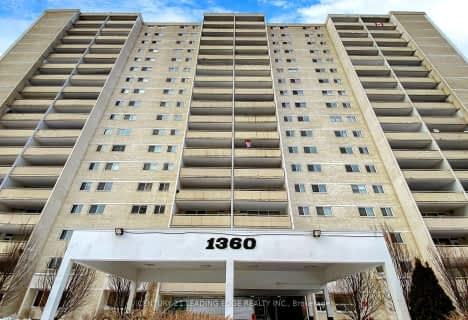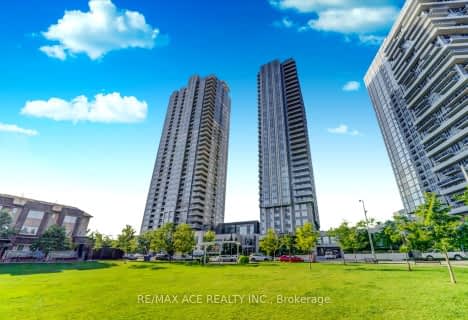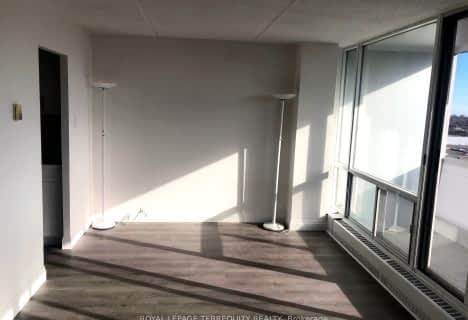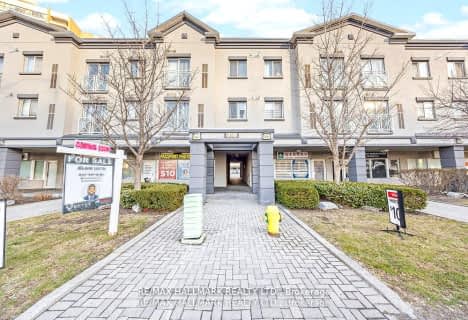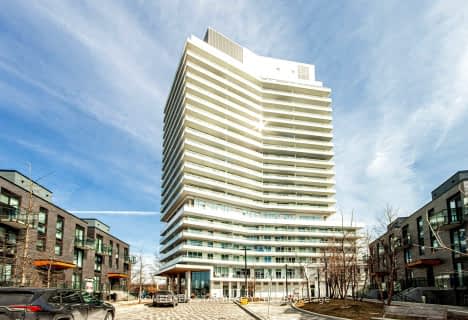Somewhat Walkable
- Some errands can be accomplished on foot.
Good Transit
- Some errands can be accomplished by public transportation.
Bikeable
- Some errands can be accomplished on bike.

Lynngate Junior Public School
Elementary: PublicJohn Buchan Senior Public School
Elementary: PublicInglewood Heights Junior Public School
Elementary: PublicPauline Johnson Junior Public School
Elementary: PublicHoly Spirit Catholic School
Elementary: CatholicTam O'Shanter Junior Public School
Elementary: PublicParkview Alternative School
Secondary: PublicDelphi Secondary Alternative School
Secondary: PublicMsgr Fraser-Midland
Secondary: CatholicSir William Osler High School
Secondary: PublicStephen Leacock Collegiate Institute
Secondary: PublicAgincourt Collegiate Institute
Secondary: Public-
Orchid Garden Bar & Grill
2260 Birchmount Road, Toronto, ON M1T 2M2 0.45km -
VSOP KTV
8 Glen Watford Drive, Toronto, ON M1S 2C1 1.53km -
Queen Victoria Pub
2240 Midland Avenue, Toronto, ON M1P 4R9 1.93km
-
Tim Hortons
3850 Sheppard Avenue E, Scarborough, ON M1T 3L4 0.18km -
Kin Kin Bubble Tea
3850 E Sheppard Avenue, Toronto, ON M1T 3L4 0.29km -
Tim Hortons
3600 Sheppard Avenue E, Scarborough, ON M1T 3K7 0.41km
-
Rexall
3607 Sheppard Avenue E, Toronto, ON M1T 3K8 0.45km -
Shoppers Drug Mart
2330 Kennedy Road, Toronto, ON M1T 0A2 0.49km -
Shoppers Drug Mart
2365 Warden Avenue, Scarborough, ON M1T 1V7 1.18km
-
Burger King
3850 Sheppard Avenue E, Scarborough, ON M1T 3L4 0.29km -
Congee Queen
3850 Sheppard Avenue E, Unit 425, Toronto, ON M1T 3L4 0.22km -
Asian Fusion
3850 Sheppard Avenue E, Unit 225, Toronto, ON M1T 3L4 0.29km
-
Agincourt Mall
3850 Sheppard Ave E, Scarborough, ON M1T 3L4 0.29km -
Dynasty Centre
8 Glen Watford Drive, Scarborough, ON M1S 2C1 1.53km -
Kennedy Commons
2021 Kennedy Road, Toronto, ON M1P 2M1 1.78km
-
Nick's No Frills
3850 Sheppard Avenue E, Toronto, ON M1T 3L4 0.29km -
Food Depot Supermarket
3331 Sheppard Avenue E, Scarborough, ON M1T 3K2 1.25km -
Metro
16 William Kitchen Road, Scarborough, ON M1P 5B7 1.81km
-
LCBO
21 William Kitchen Rd, Scarborough, ON M1P 5B7 1.62km -
LCBO
748-420 Progress Avenue, Toronto, ON M1P 5J1 2.75km -
LCBO
2946 Finch Avenue E, Scarborough, ON M1W 2T4 2.95km
-
Petro-Canada
3905 Sheppard Avenue E, Toronto, ON M1T 3L5 0.54km -
Petro-Canada
3400 Sheppard Avenue E, Toronto, ON M1T 3K4 1.11km -
Esso
3306 Sheppard Avenue E, Scarborough, ON M1T 3K3 1.2km
-
Cineplex Cinemas Scarborough
300 Borough Drive, Scarborough Town Centre, Scarborough, ON M1P 4P5 3.32km -
Woodside Square Cinemas
1571 Sandhurst Circle, Scarborough, ON M1V 5K2 3.39km -
Cineplex Cinemas Fairview Mall
1800 Sheppard Avenue E, Unit Y007, North York, ON M2J 5A7 3.93km
-
Agincourt District Library
155 Bonis Avenue, Toronto, ON M1T 3W6 0.21km -
Toronto Public Library Bridlewood Branch
2900 Warden Ave, Toronto, ON M1W 2.35km -
North York Public Library
575 Van Horne Avenue, North York, ON M2J 4S8 3.24km
-
The Scarborough Hospital
3030 Birchmount Road, Scarborough, ON M1W 3W3 2.27km -
Canadian Medicalert Foundation
2005 Sheppard Avenue E, North York, ON M2J 5B4 3.62km -
Scarborough General Hospital Medical Mall
3030 Av Lawrence E, Scarborough, ON M1P 2T7 4.84km
-
Highland Heights Park
30 Glendower Circt, Toronto ON 1.37km -
White Heaven Park
105 Invergordon Ave, Toronto ON M1S 2Z1 3.58km -
McNicoll Avenue Child Care Program
McNicoll Ave & Don Mills Rd, Toronto ON 5.29km
-
TD Bank Financial Group
3477 Sheppard Ave E (at Aragon Ave), Scarborough ON M1T 3K6 0.85km -
TD Bank Financial Group
2565 Warden Ave (at Bridletowne Cir.), Scarborough ON M1W 2H5 1.65km -
CIBC
3420 Finch Ave E (at Warden Ave.), Toronto ON M1W 2R6 2.19km
More about this building
View 115 Bonis Avenue, Toronto- 1 bath
- 1 bed
- 500 sqft
3121-275 Village Green Square, Toronto, Ontario • M1S 0L8 • Agincourt South-Malvern West
- 1 bath
- 2 bed
- 800 sqft
602-1350 York Mills Road, Toronto, Ontario • M3A 2A1 • Parkwoods-Donalda
- 1 bath
- 2 bed
- 800 sqft
807-1360 York Mills Road, Toronto, Ontario • M3A 2A2 • Parkwoods-Donalda
- 1 bath
- 1 bed
- 600 sqft
2401-225 Village Green Square, Toronto, Ontario • M1S 0L7 • Agincourt South-Malvern West
- 1 bath
- 1 bed
- 500 sqft
420-275 Village Green Square, Toronto, Ontario • M1S 0L8 • Agincourt South-Malvern West
- 1 bath
- 2 bed
- 600 sqft
Ph20-181 Village Green Square, Toronto, Ontario • M1S 0L3 • Agincourt South-Malvern West
- 1 bath
- 1 bed
- 600 sqft
319-2351 Kennedy Road, Toronto, Ontario • M1T 3G9 • Agincourt South-Malvern West
- 1 bath
- 1 bed
- 500 sqft
507-20 Brian Drive, Toronto, Ontario • M8X 0B2 • Edenbridge-Humber Valley
