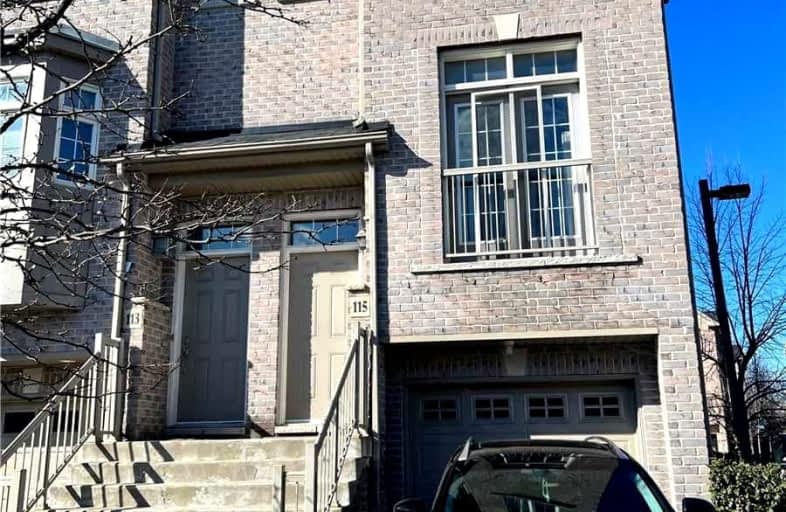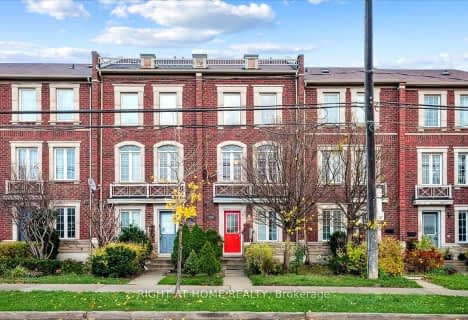Car-Dependent
- Almost all errands require a car.
Good Transit
- Some errands can be accomplished by public transportation.
Bikeable
- Some errands can be accomplished on bike.

Valleyfield Junior School
Elementary: PublicPelmo Park Public School
Elementary: PublicSt Eugene Catholic School
Elementary: CatholicSt John the Evangelist Catholic School
Elementary: CatholicSt Simon Catholic School
Elementary: CatholicH J Alexander Community School
Elementary: PublicSchool of Experiential Education
Secondary: PublicScarlett Heights Entrepreneurial Academy
Secondary: PublicDon Bosco Catholic Secondary School
Secondary: CatholicWeston Collegiate Institute
Secondary: PublicRichview Collegiate Institute
Secondary: PublicSt. Basil-the-Great College School
Secondary: Catholic-
Kingsview Park
47 St Andrews Blvd, Toronto ON 2.12km -
Donnybrook Park
43 Loyalist Rd, Toronto ON 6.13km -
Lessard Park
52 Lessard Ave, Toronto ON M6S 1X6 6.87km
-
TD Bank Financial Group
2390 Keele St, Toronto ON M6M 4A5 4.23km -
CIBC
1400 Lawrence Ave W (at Keele St.), Toronto ON M6L 1A7 4.26km -
CIBC
1098 Wilson Ave (at Keele St.), Toronto ON M3M 1G7 4.39km
- 4 bath
- 4 bed
- 1500 sqft
163 Torbarrie Road, Toronto, Ontario • M3L 1G8 • Downsview-Roding-CFB


