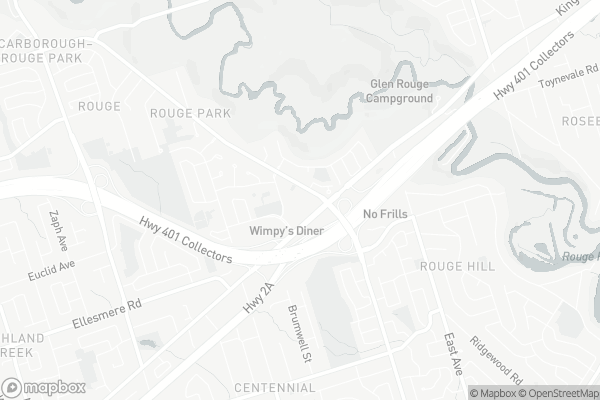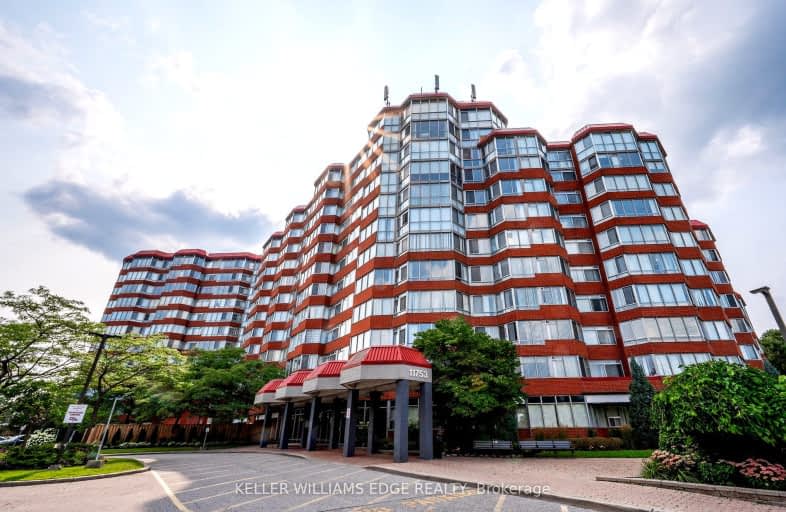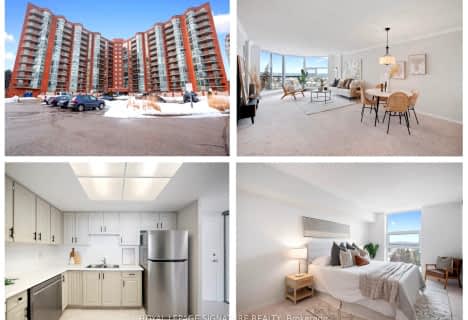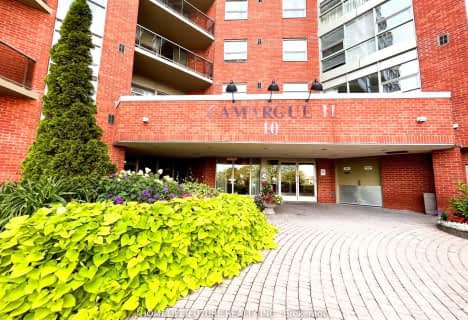Somewhat Walkable
- Some errands can be accomplished on foot.
Good Transit
- Some errands can be accomplished by public transportation.
Somewhat Bikeable
- Most errands require a car.

West Rouge Junior Public School
Elementary: PublicSt Dominic Savio Catholic School
Elementary: CatholicMeadowvale Public School
Elementary: PublicCentennial Road Junior Public School
Elementary: PublicRouge Valley Public School
Elementary: PublicChief Dan George Public School
Elementary: PublicMaplewood High School
Secondary: PublicWest Hill Collegiate Institute
Secondary: PublicSir Oliver Mowat Collegiate Institute
Secondary: PublicSt John Paul II Catholic Secondary School
Secondary: CatholicDunbarton High School
Secondary: PublicSt Mary Catholic Secondary School
Secondary: Catholic-
Metro
261 Port Union Road, Scarborough 1.38km -
Coppa's Fresh Market
148 Bennett Road, Scarborough 3.35km -
M&M Food Market
705 Kingston Road Unit 15, Pickering 3.6km
-
The Beer Store
5544 Lawrence Avenue East, Scarborough 2.29km -
LCBO
Centennial Plaza, 5508 Lawrence Avenue East, Scarborough 2.29km -
LCBO
Whites Road Shopping Centre, 705 Kingston Road Unit 17, Pickering 3.59km
-
Sushi Bake by Sha
19 Durnford Road, Scarborough 0.1km -
Tim Hortons
6780 Kingston Road, Scarborough 0.13km -
Subway
6 Rylander Boulevard Unit 2, Toronto 0.13km
-
Tim Hortons
6780 Kingston Road, Scarborough 0.13km -
Starbucks
6714 Kingston Road A2, Scarborough 0.18km -
McDonald's
7431 Kingston Road, Scarborough 0.43km
-
RBC Royal Bank
75 Rylander Boulevard, Toronto 0.45km -
Scotiabank
305 Port Union Road, Scarborough 1.21km -
TD Canada Trust Branch and ATM
299 Port Union Road, Scarborough 1.24km
-
Esso
6780 Kingston Road, Scarborough 0.1km -
Circle K
6780 Kingston Road, Scarborough 0.13km -
Shell
6731 Kingston Road, Scarborough 0.24km
-
Ryouko Martial Arts
91 Rylander Boulevard, Scarborough 0.32km -
Insudhar Yoga Studio
111 Island Road Unit 8, Scarborough 0.93km -
Energy Martial Arts Academy
5550 Lawrence Avenue East, Scarborough 2.33km
-
Tallpines Park
Scarborough 0.21km -
Tallpines Park
64 Rylander Boulevard, Scarborough 0.22km -
Royal Rouge Tot Lot
45 Royal Rouge Trail, Scarborough 0.25km
-
Little Library
62 Satchell Boulevard, Scarborough 1.38km -
Little Library
289 Ridgewood Road, Scarborough 1.47km -
Little Library
93 Acheson Boulevard, Scarborough 1.77km
-
Rouge River Medical Center
6758 Kingston Road, Scarborough 0.08km -
The Hearing Clinic
6 Rylander Boulevard Unit 4, Scarborough 0.14km -
Rylander Medical Centre
6 Rylander Boulevard Unit 5C, Toronto 0.15km
-
Pharmasave Rylander
6758 Kingston Road Unit 8, Scarborough 0.08km -
The Canadian Drug Store
7-91 Rylander Boulevard, Scarborough 0.3km -
Shoppers Drug Mart
91 Rylander Boulevard Unit 1022, Scarborough 0.3km
-
The Villages Of Abbey Lane
91 Rylander Boulevard, Scarborough 0.3km -
Ravine Park Plaza
275 Port Union Road, Scarborough 1.32km -
Rougemount Square
375 Kingston Road, Pickering 1.97km
-
The Black Dog Pub
87 Island Road, Scarborough 0.77km -
Harp and Crown Pub
300 Kingston Road, Pickering 1.76km -
The Fox Goes Free
339 Kingston Road, Pickering 1.77km
More about this building
View 11753 Sheppard Avenue East, Toronto- 2 bath
- 2 bed
- 1200 sqft
224-11753 Sheppard Avenue East, Toronto, Ontario • M1B 5M3 • Rouge E11






